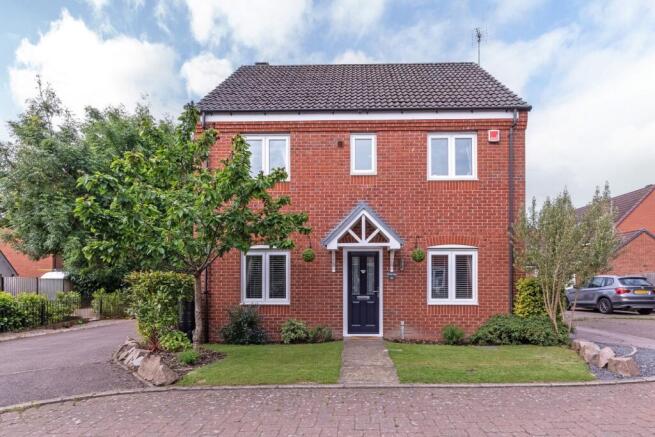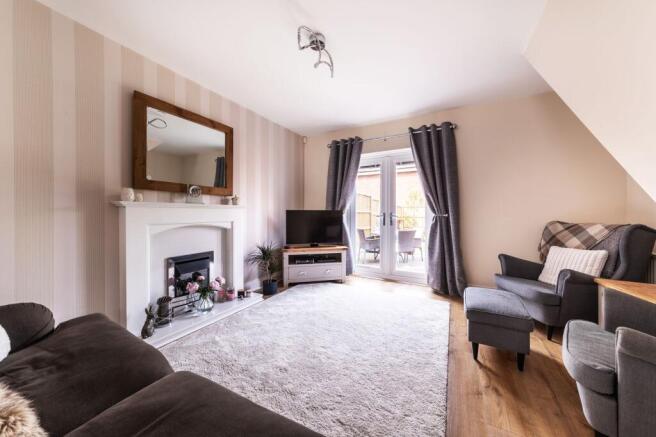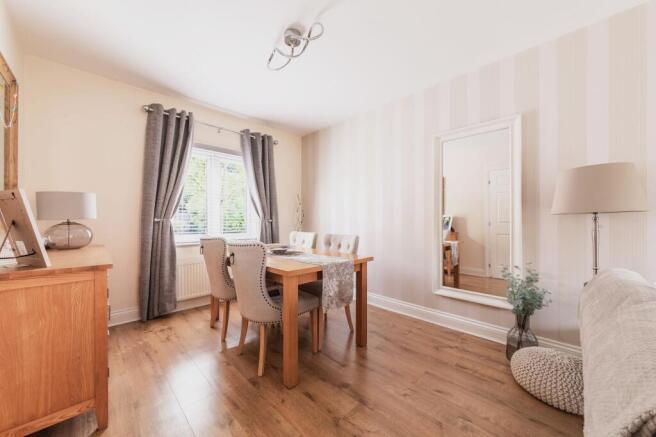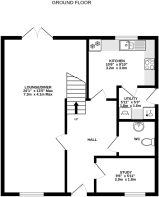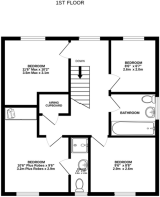John Earl Road, Barrow Upon Soar, LE12

- PROPERTY TYPE
Detached
- BEDROOMS
4
- BATHROOMS
2
- SIZE
1,141 sq ft
106 sq m
- TENUREDescribes how you own a property. There are different types of tenure - freehold, leasehold, and commonhold.Read more about tenure in our glossary page.
Freehold
Key features
- Immaculate Detached Home
- Spacious Lounge / Diner
- Modern Kitchen & Utility Room
- Flexible 2nd Reception Room / Office
- Principal Bedroom En-Suite
- Landscaped Rear Garden
- Tandem Driveway & Garage
- Energy Rating: C
Description
A Beautifully Presented Turn-Key Home in a Highly Desirable Location
This immaculately maintained, much loved family home, affectionately known as The End House is tucked away at the end of a peaceful cul-de-sac in the charming and well connected village of Barrow upon Soar. Offering a wonderful lifestyle opportunity for a growing family, this stylish and versatile property is ready to move into and enjoy from day one.
As you step into the spacious entrance hall, you immediately appreciate the care and thought that has gone into every corner of this home. The large, full-depth lounge diner is filled with light from its double doors opening directly into the rear garden, while offering a lovely view over the cul-de-sac at the front, perfect for entertaining or simply unwinding after a busy day in front of the fireplace.
The modern fitted kitchen is well equipped with a built-in fridge and freezer, oven, and gas hob, alongside a convenient utility room with plumbing for a dishwasher and washing machine. Here you’ll find the new central heating boiler (installed in April 2025 with a guarantee) neatly concealed in a matching cupboard. To the front of the property, a versatile second reception room makes for a wonderful family room, playroom or home office, a perfect space for growing families and home workers alike. Completing the ground floor is a stylish cloakroom.
The first floor comprises four bedrooms, including three doubles and a comfortable single, with the principal bedroom benefiting from fitted wardrobes and its own en-suite shower room and the further bedrooms sharing use of a family bathroom. The former airing cupboard on the landing has been cleverly repurposed into useful storage.
Outside, the gardens are a true highlight. To the rear, the professionally landscaped space comprises paved seating areas, perfect for dining, entertaining, or simply soaking up the sunshine with a circular lawn, and well-established borders. There is gated side access to the drive and a tandem driveway, leading to a single garage with power and lighting. To the front, a neatly maintained lawn adds to the home’s charming kerb appeal.
The End House is a wonderful place to raise a family, close to a nearby footpath that connects you directly to Cotes Road, Willow Road and the park. Perfect for children to play, dog walks, or a gentle stroll into the heart of the friendly Barrow upon Soar community. The thriving village centre, with its cafés, primary and secondary schools, small supermarket and independent shops, is just a short walk away. Viewing is strongly recommended to appreciate everything this wonderful home has to offer.
If you’d like to learn more about the circumstances around the sale or to arrange a viewing, please contact Reed & Baum on .
Services: Mains water, gas, electric, drainage and broadband are connected to this property.
Available mobile phone coverage: EE (Okay) O2 (Okay) Three (Poor) Vodaphone (Okay) (Information supplied by Ofcom via Spectre)
Available broadband: Standard / Superfast (Information supplied by Ofcom via Spectre)
Potential purchasers are advised to seek their own advice as to the suitability of the services and mobile phone coverage, the above is for guidance only.
Flood Risk: Very low risk of surface water flooding / Very low risk river and sea flooding (Information supplied by gov.uk and purchasers are advised to seek their own legal advice)
Tenure: Freehold
Local Council / Tax Band: Charnwood Borough Council / D (Improvement Indicator: No)
Floor plan: Whilst every attempt has been made to ensure accuracy, all measurements are approximate and not to scale. The floor plan is for illustrative purposes only.
DIGITAL MARKETS COMPETITION AND CONSUMERS ACT 2024 (DMCC ACT)
The DMCC Act 2024, which came into force in April 2025, is designed to ensure that consumers are treated fairly and have all the information required to make an informed purchase, whether that be a property or any other consumer goods. Reed & Baum are committed to providing material information relating to the properties we are marketing to assist prospective buyers when making a decision to proceed with the purchase of a property. Please note all information will need to be verified by the buyers' solicitor and is given in good faith from information obtained from sources including but not restricted to HMRC Land Registry, Spectre, Ofcom, Gov.uk and provided by our sellers.
EPC Rating: C
Lounge / Diner
7.3m x 4.1m
7.3m x 4.1m max
Kitchen
3.2m x 3m
Study
2.9m x 1.8m
Utility Room
1.8m x 1.6m
Bedroom
3.2m x 2.9m
3.2m plus robes x 2.9m
Bedroom
3.5m x 3.1m
3.5m max x 3.1m
Bedroom
2.9m x 2.6m
Bedroom
2.6m x 2m
Parking - Driveway
Parking - Garage
- COUNCIL TAXA payment made to your local authority in order to pay for local services like schools, libraries, and refuse collection. The amount you pay depends on the value of the property.Read more about council Tax in our glossary page.
- Band: D
- PARKINGDetails of how and where vehicles can be parked, and any associated costs.Read more about parking in our glossary page.
- Garage,Driveway
- GARDENA property has access to an outdoor space, which could be private or shared.
- Private garden
- ACCESSIBILITYHow a property has been adapted to meet the needs of vulnerable or disabled individuals.Read more about accessibility in our glossary page.
- Ask agent
John Earl Road, Barrow Upon Soar, LE12
Add an important place to see how long it'd take to get there from our property listings.
__mins driving to your place
Get an instant, personalised result:
- Show sellers you’re serious
- Secure viewings faster with agents
- No impact on your credit score
Your mortgage
Notes
Staying secure when looking for property
Ensure you're up to date with our latest advice on how to avoid fraud or scams when looking for property online.
Visit our security centre to find out moreDisclaimer - Property reference 8dfaf2a5-6e13-42ef-b4d1-50c2b8ce941c. The information displayed about this property comprises a property advertisement. Rightmove.co.uk makes no warranty as to the accuracy or completeness of the advertisement or any linked or associated information, and Rightmove has no control over the content. This property advertisement does not constitute property particulars. The information is provided and maintained by Reed & Baum, Quorn. Please contact the selling agent or developer directly to obtain any information which may be available under the terms of The Energy Performance of Buildings (Certificates and Inspections) (England and Wales) Regulations 2007 or the Home Report if in relation to a residential property in Scotland.
*This is the average speed from the provider with the fastest broadband package available at this postcode. The average speed displayed is based on the download speeds of at least 50% of customers at peak time (8pm to 10pm). Fibre/cable services at the postcode are subject to availability and may differ between properties within a postcode. Speeds can be affected by a range of technical and environmental factors. The speed at the property may be lower than that listed above. You can check the estimated speed and confirm availability to a property prior to purchasing on the broadband provider's website. Providers may increase charges. The information is provided and maintained by Decision Technologies Limited. **This is indicative only and based on a 2-person household with multiple devices and simultaneous usage. Broadband performance is affected by multiple factors including number of occupants and devices, simultaneous usage, router range etc. For more information speak to your broadband provider.
Map data ©OpenStreetMap contributors.
