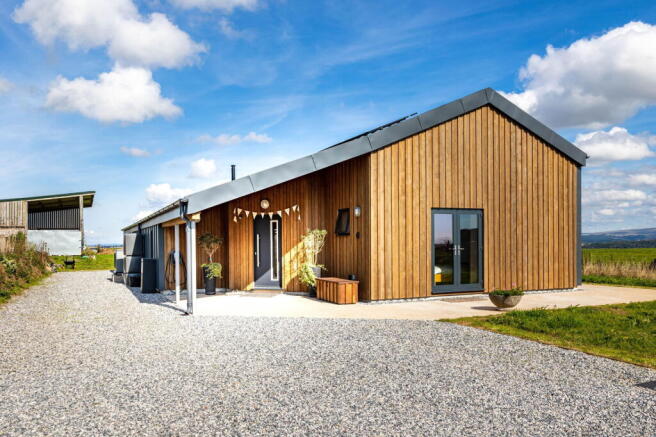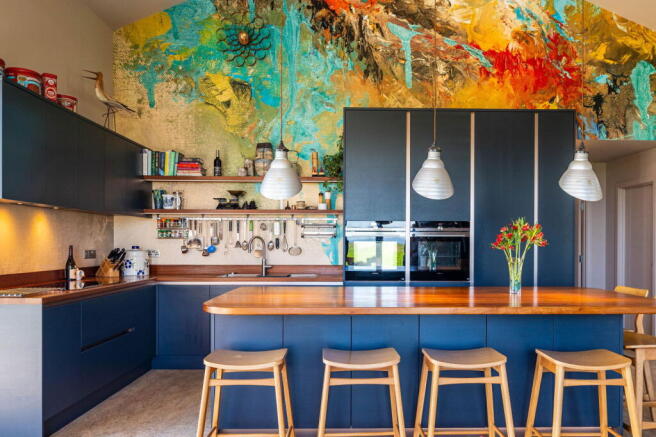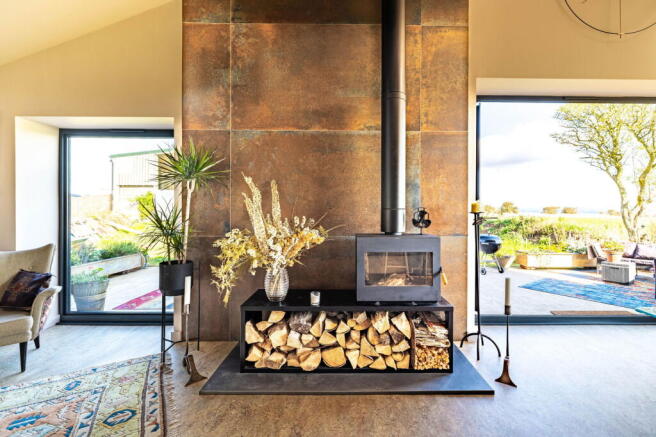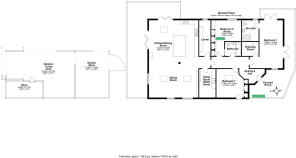Staddon Heights, Plymouth

- PROPERTY TYPE
Detached
- BEDROOMS
3
- BATHROOMS
2
- SIZE
1,795 sq ft
167 sq m
- TENUREDescribes how you own a property. There are different types of tenure - freehold, leasehold, and commonhold.Read more about tenure in our glossary page.
Freehold
Key features
- Contemporary, Eco Friendly with a Builders Guarantees
- 3 Acres of Land with Wild Flowers and a Viewing/Yoga platform
- Master Suite with a Walk-in Wardrobe and En-suite Bathroom
- Wonderful Open Plan Living Space
- Two Double Bedrooms with Fitted Furniture
- Outdoor Kitchen, Storage and Entertainment Space
- 1 Mile Private Woodland Walk
- 1 mile to Bovisands Beach and Cafe
- Panoramic Views of Drakes Island, Plymouth Sound and Dartmoor
- 5 Miles to Plymouth City Centre
Description
SUMMARY
· A wonderful contemporary home with 3 acres, newly built with an existing builder's guarantee and chain free.
· Architecturally designed with extensive insulation, 13 photo voltaic solar panels, and air sourced heating with a grant attached.
· Fabulous elevated position with unbeatable Coast to the Moor panoramic views
· A light filled Principal Suite with an en-suite shower room and a spacious walk-in wardrobe
· Two fitted double bedrooms and a family bathroom
· An exceptional living space with dual aspect bi-folding doors
· Large wine store and larder room
· Kitchen with a separate utility room, tall kitchen cabinets and an impressive 2.7 x 1.3m central island
· Complimented with a steam oven/combi oven, induction hob, wine fridge, a hot water tap, bespoke lighting and hard-wired speakers.
· Underfloor heating, CAT 5 in every room, PIR lighting in the bathrooms, larder and utility room, fibre optic broadband to the door, a burglar alarm and a fully boarded loft.
· Externally, there is a fenced garden with a wildflower meadow and large open-sided pole barn which houses a rustic fitted outdoor kitchen, patio, panoramic viewing platform and a private woodland walk around the grounds, plenty of parking and a My Energi 11kw Zappi car charger.
DESCRIPTION
This unique home wants for nothing; It has the most idyllic position with lively Plymouth City Centre 5 miles away and the Beach at Bovisand just a mile from the front door.
You couldn’t purchase a better property. It has been designed with style and future proofing and has the wow factor too.
Situated on the East side of Plymouth, Staddon Heights sits alongside a historical Napoleonic Fort with views of this ancient Naval City, Plymouth Sound and mystical Dartmoor to the North.
Leading Devon Architects and Developers created Staddon Heights community from 3 existing barns and 3 new builds. Their vision and creativity gave this old farmstead new purpose with contemporary homes with clean lines and sustainability living, yet they are in keeping with their agricultural roots. It has also nurtured a small close community.
The Long View, particularly with its unique position on the edge of the development, absorbs unspoilt panorama and privacy. It has laid claim the best of everything.
A covered car porch with a My Energi Zappi car charger is positioned right by the front door.
The welcoming entrance hall and corridor lead into the main living space. A kitchen, dining room and sitting room open plan design with outstanding and vast country views. There are huge windows, bi-folding doors and skylights. The floor is Marmoleum throughout, a 98% natural raw eco-friendly surface. This room does not lack scenery day or night and is bathed with natural light from dawn till dusk.
The aluminium framed glass doors lead out to an impressive full-length patio overlooking the garden. The backdrop is the whole of Plymouth Sound, rural fields and an expansive view of Dartmoor National Park across the horizon.
The sitting room feels both spacious and comfortable with a wood burning Burley fireplace to enhance the atmosphere in the cooler seasons and it gives the room a natural focal point with the bespoke log storage beneath. The wall behind is fully tiled.
The Kitchen has a feature wall and a hand built, high specification Terrance Ball contemporary kitchen. Thoughtfully created with plenty of storage, taller than average cabinets, the huge 2.7 x 1.3m impressive kitchen island with a Iroko wood top and has storage on both sides and space for a row of bar stools.
The kitchen has a long L shaped work surface, shelf unit, cabinets and units housing Siemens combi/steam oven, an oven, microwave, platewarmer, 5 ring induction hob, fridge, wine fridge and a twin stainless-steel basin and drainer.
The dining area has the wonderful ambience, boldly bringing the outside inside, with the large bi-fold doors opening directly out to the patio and grounds.
This room is complimented by distinctive lighting. Customised to enhance the contemporary design, the old barn grey painted metal beams blend with the modern glass doors, fireplace and window frames.
Behind the kitchen is a large larder housing a chest freezer, a lengthy wine rack and the room boasts good sized storage shelves in Iroko.
Opposite is the utility room with space for an air dryer hoisted in the ceiling. A fitted storage unit houses the washing machine and a built-in butler's sink. This room also houses the inverter and large hot water tank.
The Principal Suite, is a spacious room with dual aspect French doors to the garden. It has a TV. A doorway to the left leads into a well fitted dressing room with ample hanging, shelving and drawers.
The en-suite shower room is fitted with a glass panel shower, a basin and a loo. This room and the Family bathroom have been fitted with PIR motion sensor lights providing a soft ambient light at nighttime and are designed with neutral-coloured interiors.
Bedroom two is purpose built to be either a study with a desk and seating, or it is the second double bedroom. It has a space saving, queen sized, quality, pull-down bed with shelving either side, built-in wardrobes and a big floor to ceiling window to the fields beyond.
Bedroom three is a generous sized double bedroom with fitted wardrobes housing a television unit. It has a window to the side and remote controlled Velux roof light and blackout blind.
These two bedrooms share a modern family bathroom, with a full-sized bath, loo, wash hand basin, and a modern steam-less mirror with PIR soft sensor lights.
Externally is a full length patio, a large grassed area, the immediate area around the property is stock fenced with a five bar gate by the driveway.
There is a restored, open-sided pole barn housing an enchanting outdoor kitchen and entertainment space. It also holds a fully covered storage section for your tools and dining essentials.
This area has a rustic feel in keeping with the barn's origins, it has a raised floor with spectacular scenery. A special place to sit in all weathers or at night watching the stars.
Beyond the immediate garden is a paddock with pathways mown through wildflowers. It is a captivating walk down to the viewing deck, with Plymouth Sound, Drakes Island and the City centre spread out in its entirety. An ideal place to enjoy sundowners/Yoga.
The location of Staddon Heights is unlikely to beaten. It sits completely within its original rural farm which totalled 25 acres of protected land. Yet, it’s accessible to, the thriving City centre of Plymouth with its theatres/museum, restaurant’s, bars, transport links and University. Popular Bovisand beach with its café. South West Coastal Path is a mile down the lane. A very short distance away is prestigious Staddon Heights Golf Course and Historic Mountbatten Fort is approx 5 minutes drive with it’s outdoor water sport centre and Yacht Haven Marina.
AGENTS NOTE
We may introduce buyers and sellers to our panel of carefully selected Conveyancers, Mortgage or surveyor services. The choice to use their services is entirely yours. If you opt to proceed, please be aware that we will receive an average referral fee of £120-£200 (including VAT) from the firm for the introduction. These firms have been chosen based on their strong local reputation and proven track record of excellence.
There's no obligation to use our recommended providers.
In accordance with current Anti-Money Laundering (AML) regulations, all prospective purchasers are required to provide valid identification documents before a sale can be agreed and solicitors formally instructed. To facilitate these checks, a one-off charge of £36 (inclusive of VAT) applies. We kindly request that this cost be covered by you as part of the purchase process.
- COUNCIL TAXA payment made to your local authority in order to pay for local services like schools, libraries, and refuse collection. The amount you pay depends on the value of the property.Read more about council Tax in our glossary page.
- Band: E
- PARKINGDetails of how and where vehicles can be parked, and any associated costs.Read more about parking in our glossary page.
- Covered,Driveway,Gated,EV charging
- GARDENA property has access to an outdoor space, which could be private or shared.
- Patio,Private garden,Communal garden
- ACCESSIBILITYHow a property has been adapted to meet the needs of vulnerable or disabled individuals.Read more about accessibility in our glossary page.
- Lateral living,Wide doorways,Level access shower,Level access
Staddon Heights, Plymouth
Add an important place to see how long it'd take to get there from our property listings.
__mins driving to your place
Get an instant, personalised result:
- Show sellers you’re serious
- Secure viewings faster with agents
- No impact on your credit score
Your mortgage
Notes
Staying secure when looking for property
Ensure you're up to date with our latest advice on how to avoid fraud or scams when looking for property online.
Visit our security centre to find out moreDisclaimer - Property reference S1343156. The information displayed about this property comprises a property advertisement. Rightmove.co.uk makes no warranty as to the accuracy or completeness of the advertisement or any linked or associated information, and Rightmove has no control over the content. This property advertisement does not constitute property particulars. The information is provided and maintained by Fine & Country Plymouth & Salcombe, Plymouth. Please contact the selling agent or developer directly to obtain any information which may be available under the terms of The Energy Performance of Buildings (Certificates and Inspections) (England and Wales) Regulations 2007 or the Home Report if in relation to a residential property in Scotland.
*This is the average speed from the provider with the fastest broadband package available at this postcode. The average speed displayed is based on the download speeds of at least 50% of customers at peak time (8pm to 10pm). Fibre/cable services at the postcode are subject to availability and may differ between properties within a postcode. Speeds can be affected by a range of technical and environmental factors. The speed at the property may be lower than that listed above. You can check the estimated speed and confirm availability to a property prior to purchasing on the broadband provider's website. Providers may increase charges. The information is provided and maintained by Decision Technologies Limited. **This is indicative only and based on a 2-person household with multiple devices and simultaneous usage. Broadband performance is affected by multiple factors including number of occupants and devices, simultaneous usage, router range etc. For more information speak to your broadband provider.
Map data ©OpenStreetMap contributors.




