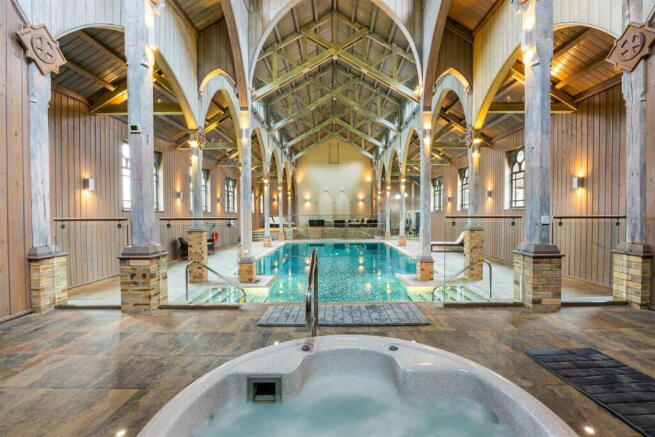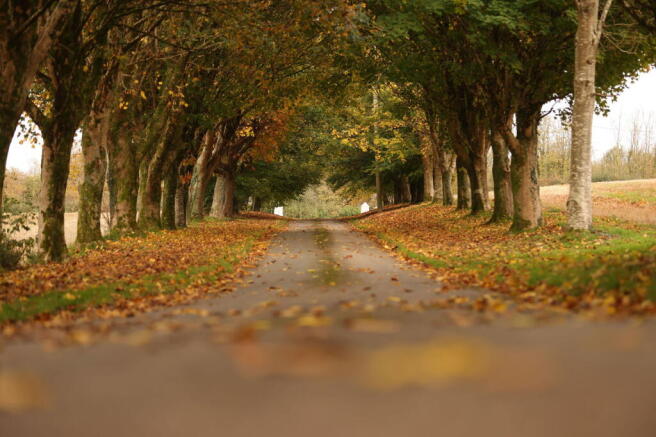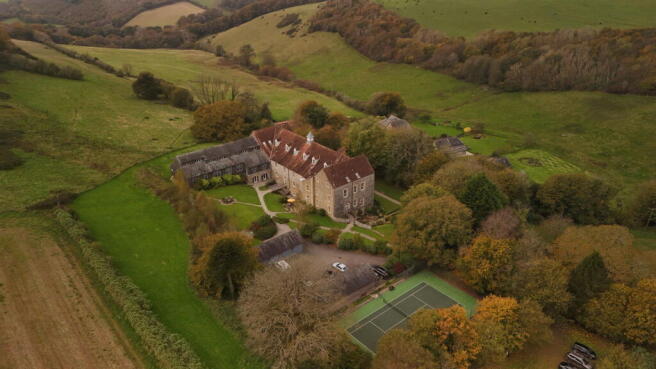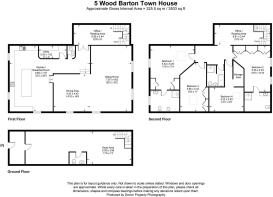Kingsbridge, TQ7 4DH

- PROPERTY TYPE
Country House
- BEDROOMS
4
- BATHROOMS
3
- SIZE
3,867 sq ft
359 sq m
Key features
- A Generous Proportioned Luxury Town House
- Beautiful Rural Devon Location
- Four Spacious Bedrooms and Three Modern Bathrooms
- Indoor Swimming Pool, Gyms, Steam Room, Sauna and Jaccuzi
- Concierge Services
- Tennis Court
- Tranquil Area Surrounded by Farm Land and Communal Gardens
- Private and Secure
- Garaging and Ample Parking facilities
- 15 Minutes Drive to Salcombe and Kingsbridge
Description
5 Wood Barton Town House is an extraordinary gem nestled within an expansive 80-acre private estate of farmed land, featuring luxurious amenities such as a 12m indoor swimming pool, jacuzzi, steam room, sauna, relaxing lounges, two gyms, a tennis court, all complemented by dedicated concierge services.
A captivating tree-lined driveway leads you to this exquisitely converted Monastery, originally constructed by the Trappist Monks in the early 1900s. Completely secluded, it is enveloped by a stunning landscape adorned with ancient trees, arable lands, and grazing fields.
The close-knit private gardens boast beautifully illuminated pathways that guide you around the property, while a charming country path winds down through the serene grounds to the river below.
As the largest of eight architecturally designed residences, 5 Wood Barton offers uniquely splendid accommodation. Thoughtfully designed to create an atmosphere of opulence, it features generously proportioned rooms throughout, showcasing a magnificent fusion of historic and contemporary interior design. Expansive windows in every room flood the space with natural light, revealing the breathtakingly unspoiled countryside surrounding this enchanting property.
Imagine stepping onto a private sun terrace at the front of your future home, where a welcoming entrance door leads you into a lobby designed for convenience and ideally suited for coat and shoe storage. A practical floor-to-ceiling glass panel and door elegantly separate the hallway entrance, creating an inviting ambiance. As you enter the ground floor, you'll find a serene seating or study area, alongside a uniquely contemporary WC Pod that adds a touch of modernity.
Ascend the wide granite stone steps to discover the expansive first-floor living area, featuring a beautiful hall and landing that offer ample room for a generous desk, chairs, or even a cozy library nook.
A charming brick-decorated archway beckons you into a vast modern kitchen, which boasts a second stylish pod that houses the laundry room and additional storage.
This impressive kitchen is outfitted with suspended lighting, fitted cupboards, and floor-based units topped with exquisite dark granite surfaces, and Oak floor. It includes high-end features like a Rangemaster oven with a six-ring gas hob, a built-in microwave, a dishwasher, and a waste composter. The stylish stainless steel splashback and matching extractor, along with an electric coffee maker and a television point, enhance the contemporary feel. Plus, the 9ft long central island with bar stools is perfect for casual gatherings and culinary creativity.
Step up into a beautifully inviting open plan L-shaped space, where Oak wooden steps and floors guide you to a formal dining area seamlessly connected to a splendid sitting room. Enjoy the breathtaking views through large windows that frame the lush rear gardens and the picturesque countryside beyond. You're also treated to a premium built-in Sonos sound system, with discreet recessed speakers, allowing you to control your audio experience throughout the home.
A continuation of the beautiful granite stairway ascends to the second floor, where you’ll discover an extremely spacious hallway that offers ample room for a study or play area. An elegant archway ushers you into the bedrooms, each adorned with the exquisite Oak floors and doors.
To the right and left, are two luxurious super king-sized double bedrooms. The right side this room boasts a generously sized south-facing window at the front and a west-facing skylight, filling the room with light. This suite includes a private completely fitted en-suite shower room.
The huge bedroom to the left has windows facing the rear garden and overlooks fields and the valley below, this bedroom has fitted wardrobes and an en-suite fully-fitted and tiled wet room.
Centrally positioned are two charming smaller double bedrooms featuring fitted wardrobes, and complimented by a shared family bathroom equipped with a freestanding bath, a heated towel rail, a basin, and a loo, all complemented by a walk-in shower cubicle with an indulgent rainfall shower head.
This house offers comfort and elegance at every turn. Currently, it is fitted with a chair lift. This could be purchased by separate negotiation or removed.
Step outside and discover a fantastic leisure centre, tennis court, and a spacious garage equipped with double timber doors. This well-proportioned space not only offers ample storage but also includes an additional parking spot at the front for your convenience. Moreover, a sizeable visitors' car park is available, making it easy for guests to visit.
Experience the comfort of modern amenities: Mains Electricity, Private Biological Drainage, and LPG Gas underfloor heating with towel rails to elevate your living experience. Enjoy connectivity with TV aerial and telephone sockets throughout, along with fast-speed internet access to keep you connected.
This property is offered on a Leasehold basis with an impressive 999-year term, inviting you to make it your own. Service charges (2023/2024) £1200 per calendar month, includes the concierge service, communal gardens and leisure facilities management.
Wood Barton would make a fabulous home for children too. School bus drop off and collection is 10 minutes drive away. With great school choices available in Kingsbridge, Ivybridge and Plymouth.
Trains and buses can be caught from Totnes to Exeter or Plymouth for further schools, colleges and universities. These nearby cities offer a wide selection shops, theatres, museums, etc.
GWRail operates trains to London Paddington and Penzance.
PLEASE NOTE
We may introduce buyers and sellers to our panel of carefully selected Conveyancers, Mortgage or surveyor services. The choice to use their services is entirely yours. If you opt to proceed, please be aware that we will receive an average referral fee of £120-£200 (including VAT) from the firm for the introduction. These firms have been chosen based on their strong local reputation and proven track record of excellence.
There's no obligation to use our recommended providers. However, often they will often pay us a corresponding referral fee for providing them with a client.
To comply with Anti-Money Laundering regulations, all prospective purchasers must provide identification documents before a sale is agreed upon and solicitors are instructed. The cost of these checks is currently £12 (including VAT) per check, which we request you cover.
- COUNCIL TAXA payment made to your local authority in order to pay for local services like schools, libraries, and refuse collection. The amount you pay depends on the value of the property.Read more about council Tax in our glossary page.
- Band: G
- LISTED PROPERTYA property designated as being of architectural or historical interest, with additional obligations imposed upon the owner.Read more about listed properties in our glossary page.
- Listed
- PARKINGDetails of how and where vehicles can be parked, and any associated costs.Read more about parking in our glossary page.
- Allocated
- GARDENA property has access to an outdoor space, which could be private or shared.
- Patio,Communal garden
- ACCESSIBILITYHow a property has been adapted to meet the needs of vulnerable or disabled individuals.Read more about accessibility in our glossary page.
- Wet room,Wide doorways
Kingsbridge, TQ7 4DH
Add an important place to see how long it'd take to get there from our property listings.
__mins driving to your place
Get an instant, personalised result:
- Show sellers you’re serious
- Secure viewings faster with agents
- No impact on your credit score
Your mortgage
Notes
Staying secure when looking for property
Ensure you're up to date with our latest advice on how to avoid fraud or scams when looking for property online.
Visit our security centre to find out moreDisclaimer - Property reference S1186253. The information displayed about this property comprises a property advertisement. Rightmove.co.uk makes no warranty as to the accuracy or completeness of the advertisement or any linked or associated information, and Rightmove has no control over the content. This property advertisement does not constitute property particulars. The information is provided and maintained by Fine & Country Plymouth & Salcombe, Plymouth. Please contact the selling agent or developer directly to obtain any information which may be available under the terms of The Energy Performance of Buildings (Certificates and Inspections) (England and Wales) Regulations 2007 or the Home Report if in relation to a residential property in Scotland.
*This is the average speed from the provider with the fastest broadband package available at this postcode. The average speed displayed is based on the download speeds of at least 50% of customers at peak time (8pm to 10pm). Fibre/cable services at the postcode are subject to availability and may differ between properties within a postcode. Speeds can be affected by a range of technical and environmental factors. The speed at the property may be lower than that listed above. You can check the estimated speed and confirm availability to a property prior to purchasing on the broadband provider's website. Providers may increase charges. The information is provided and maintained by Decision Technologies Limited. **This is indicative only and based on a 2-person household with multiple devices and simultaneous usage. Broadband performance is affected by multiple factors including number of occupants and devices, simultaneous usage, router range etc. For more information speak to your broadband provider.
Map data ©OpenStreetMap contributors.




