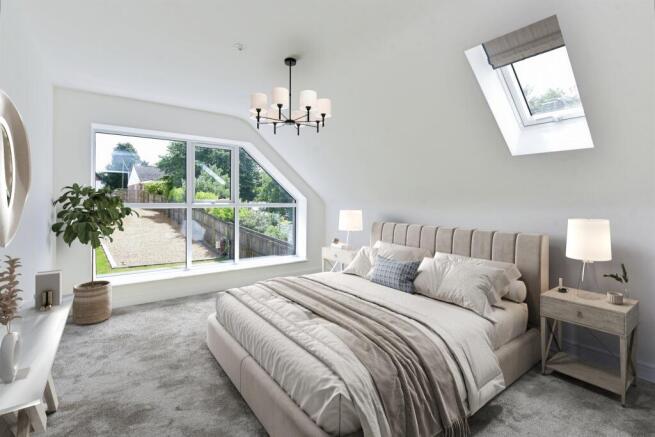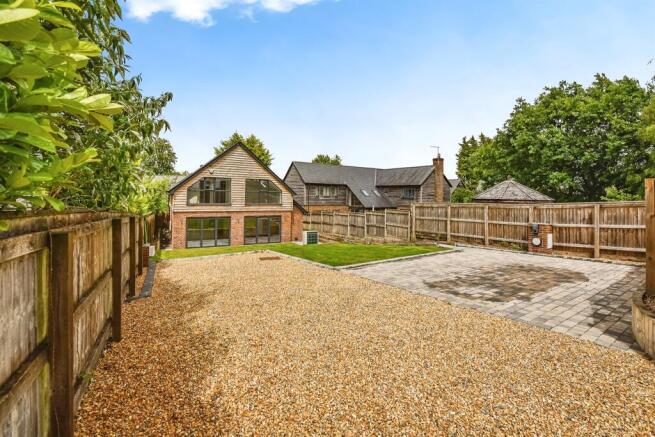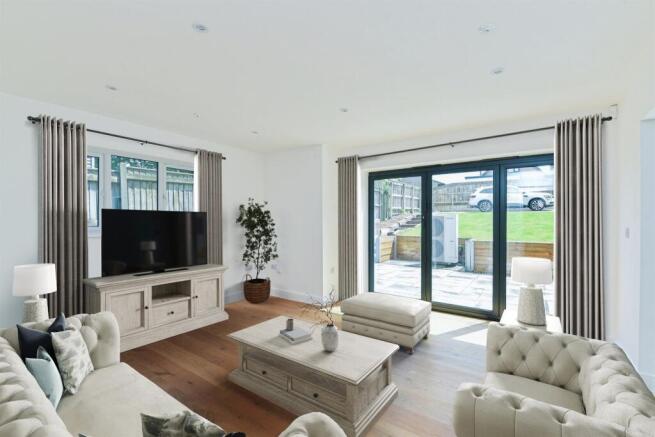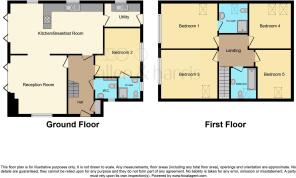Victoria Road, Warminster

- PROPERTY TYPE
Detached
- BEDROOMS
5
- BATHROOMS
3
- SIZE
Ask agent
- TENUREDescribes how you own a property. There are different types of tenure - freehold, leasehold, and commonhold.Read more about tenure in our glossary page.
Freehold
Key features
- Part exchange available*
- Air source heating and Triple glazed windows
- Underfloor heating to the ground floor
- 7.5kw car charging
- Fire sprinkler system and alarm system
- 10 Year Build Warranty
- Offering a spacious 1487 sq ft of accommodation
Description
SUMMARY
Sustainable. Luxurious. Exceptionally Efficient. Designed to a high level of eco-friendly standards, this energy-efficient home offers modern comfort, lower running costs, and a beautifully serene setting. BE QUICK TO VIEW
DESCRIPTION
Welcome to this exceptional five-bedroom detached family home, perfectly situated on the sought-after Victoria Road in the heart of Warminster. Designed with modern living in mind, this brand-new property combines spacious interiors, premium finishes, and thoughtful design throughout. Boasting over 1,487 sq ft of beautifully appointed living space, the home offers a versatile layout ideal for families, professionals, or those seeking extra room to grow. The ground floor features a bright and airy open-plan kitchen/dining/ area with doors opening to the landscaped rear garden-perfect for entertaining. A separate living room, utility room, and WC provide additional comfort and convenience. Also located on the ground floor is a bedroom with an ensuite.
Upstairs, four generously sized bedrooms include a luxurious principal suite with an en-suite shower room, alongside a stylish family bathroom.
Additional highlights include a long private driveway, high-spec insulation and energy-efficient features, and close proximity to local schools, amenities, and Warminster town centre. Excellent transport links to Bath, Salisbury, and the A36 make this an ideal location for commuting.
A rare opportunity to purchase a turnkey home in one of Warminster's most desirable residential locations.
Call Allen & Harris today on to register your details to find out more.
Dimensions
Ground floor:
Living Room: 14'8 x 14'1
Kitchen/Diner: 23'1 x 12'7
Utility: 8'11 x 5'0
Bedroom 5: 12'1 x 11'2
First Floor:
Bedroom 1: 14 x 11'3
Bedroom 2: 14 x 11'11
Bedroom 3: 11'3 x 10'5
Bedroom 4: 11'11 x 8'4
Need To Part Exchange?
*Make it happen with SPRING, our trusted Part-Exchange partner.
-Sell your home with no viewings, no renovations, and no chains.
-Complete within 7 days or on a date that suits you.
-Move stress-free with 14 days access to your home post completion.
-Your sale won't fall through, Spring Part-Exchange is guaranteed.
-Terms & conditions apply
Location
WHAT3WORDS ///voted.bonfires.unlocking
Warminster offers a comprehensive range of shops and facilities; three supermarkets including Waitrose, doctor and dentist surgeries, a library, golf club, rugby club and a good selection of small independent retailers, pubs and cultural attractions including the Atheneum Theatre. The River Wylye runs through the town which also boasts a beautiful town park, lake and water meadows. Just moments from beautiful countryside, this is an ideal setting for rural pursuits such as walking, riding and cycling. The Longleat Wildlife Park Estate is close by, as is the excellent Bishopstrow House Hotel.
There is a railway station with direct trains to Salisbury, Bath, Westbury, London Waterloo and Paddington and easy access to the A303 and A350 to other major towns and cities nearby including Bath and Salisbury, plus London. The area is well known for having some of the top primary and secondary schools in Wiltshire, along with private schools including, Warminster, Port Regis, Bryanston, Bruton, Dauntseys, Sherborne, Sandroyd, King Edwards, Canford and Downside.
About The Developer
YKL Home Development, established in 2017 is a home building company based in Wiltshire, building quality, high specification homes. Their ethos is simple: create homes that benefit the environment, the community, and future generations. They engage local voices, prioritise design integrity, and build with exceptional care.
Specification
Brick and part wood clad elevations under a slate tiled roof
Glass balustrading
Oak doors
Bi-fold doors
Air source heating
Underfloor heating downstairs
High efficiency radiators upstairs
Triple glazed windows,
Cat 8 data wiring,
Three phase electrical supply
Fire sprinkler system
Alarm system
7.5kw car charging
High specification insulation throughout
Landscaped grounds - planned lawn and paved patio areas along with timber framed borders and feather edge fencing.
Please Note
We will endeavour to use the photographs/measurements of the actual property but may also show pictures/measurements of the show home, similar plots and/or computer generated images. Our virtual/360 tours will be of the development show homes. Floorplan images may be handed.
Reservation Fee Applies
*Tech pack incentive is open to those that reserve before the 15th July and complete within 8 weeks of a sale being agreed. Pack will only be given on completion and can not be exchanged for any voucher or monies worth. The developer reserves the right to cancel this incentive at any time.Terms & Conditions apply.
1. MONEY LAUNDERING REGULATIONS: Intending purchasers will be asked to produce identification documentation at a later stage and we would ask for your co-operation in order that there will be no delay in agreeing the sale.
2. General: While we endeavour to make our sales particulars fair, accurate and reliable, they are only a general guide to the property and, accordingly, if there is any point which is of particular importance to you, please contact the office and we will be pleased to check the position for you, especially if you are contemplating travelling some distance to view the property.
3. The measurements indicated are supplied for guidance only and as such must be considered incorrect.
4. Services: Please note we have not tested the services or any of the equipment or appliances in this property, accordingly we strongly advise prospective buyers to commission their own survey or service reports before finalising their offer to purchase.
5. THESE PARTICULARS ARE ISSUED IN GOOD FAITH BUT DO NOT CONSTITUTE REPRESENTATIONS OF FACT OR FORM PART OF ANY OFFER OR CONTRACT. THE MATTERS REFERRED TO IN THESE PARTICULARS SHOULD BE INDEPENDENTLY VERIFIED BY PROSPECTIVE BUYERS OR TENANTS. NEITHER SEQUENCE (UK) LIMITED NOR ANY OF ITS EMPLOYEES OR AGENTS HAS ANY AUTHORITY TO MAKE OR GIVE ANY REPRESENTATION OR WARRANTY WHATEVER IN RELATION TO THIS PROPERTY.
Brochures
PDF Property ParticularsFull Details- COUNCIL TAXA payment made to your local authority in order to pay for local services like schools, libraries, and refuse collection. The amount you pay depends on the value of the property.Read more about council Tax in our glossary page.
- Band: TBC
- PARKINGDetails of how and where vehicles can be parked, and any associated costs.Read more about parking in our glossary page.
- Yes
- GARDENA property has access to an outdoor space, which could be private or shared.
- Front garden,Back garden
- ACCESSIBILITYHow a property has been adapted to meet the needs of vulnerable or disabled individuals.Read more about accessibility in our glossary page.
- Ask agent
Energy performance certificate - ask agent
Victoria Road, Warminster
Add an important place to see how long it'd take to get there from our property listings.
__mins driving to your place
Get an instant, personalised result:
- Show sellers you’re serious
- Secure viewings faster with agents
- No impact on your credit score



Your mortgage
Notes
Staying secure when looking for property
Ensure you're up to date with our latest advice on how to avoid fraud or scams when looking for property online.
Visit our security centre to find out moreDisclaimer - Property reference WST107740. The information displayed about this property comprises a property advertisement. Rightmove.co.uk makes no warranty as to the accuracy or completeness of the advertisement or any linked or associated information, and Rightmove has no control over the content. This property advertisement does not constitute property particulars. The information is provided and maintained by Allen & Harris, Westbury. Please contact the selling agent or developer directly to obtain any information which may be available under the terms of The Energy Performance of Buildings (Certificates and Inspections) (England and Wales) Regulations 2007 or the Home Report if in relation to a residential property in Scotland.
*This is the average speed from the provider with the fastest broadband package available at this postcode. The average speed displayed is based on the download speeds of at least 50% of customers at peak time (8pm to 10pm). Fibre/cable services at the postcode are subject to availability and may differ between properties within a postcode. Speeds can be affected by a range of technical and environmental factors. The speed at the property may be lower than that listed above. You can check the estimated speed and confirm availability to a property prior to purchasing on the broadband provider's website. Providers may increase charges. The information is provided and maintained by Decision Technologies Limited. **This is indicative only and based on a 2-person household with multiple devices and simultaneous usage. Broadband performance is affected by multiple factors including number of occupants and devices, simultaneous usage, router range etc. For more information speak to your broadband provider.
Map data ©OpenStreetMap contributors.




