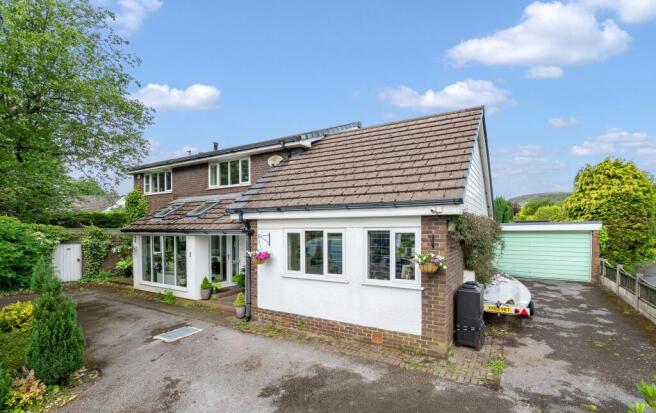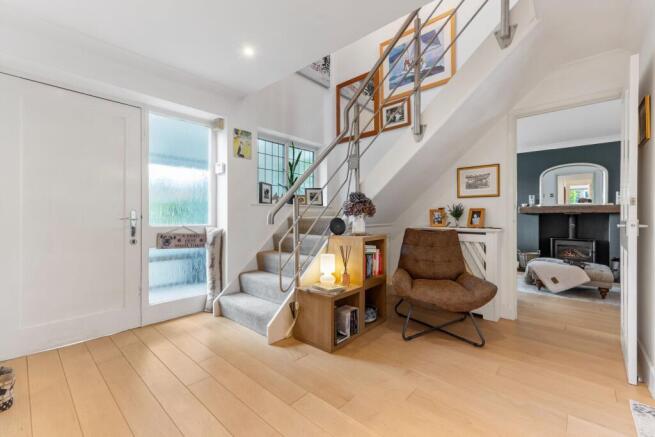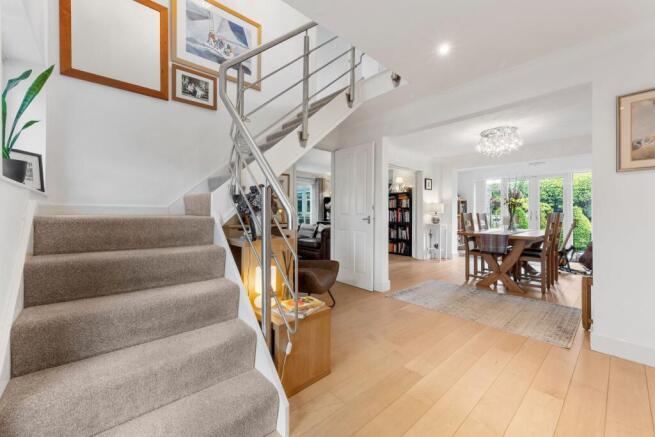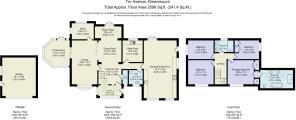Tor Avenue, Greenmount

- PROPERTY TYPE
Detached
- BEDROOMS
4
- BATHROOMS
2
- SIZE
2,598 sq ft
241 sq m
- TENUREDescribes how you own a property. There are different types of tenure - freehold, leasehold, and commonhold.Read more about tenure in our glossary page.
Freehold
Key features
- Stunning Four Bedroom Detached Home
- No Onward Chain, Ready for a Smooth and Stress-free Move
- Four Versatile Reception Rooms
- Large Kitchen Family Room with Log Burner and Patio Doors to Garden
- Welcoming Lounge with Feature Log Burner and Bay Window
- Elegant Principal Bedroom with Luxury Ensuite
- Wrap-around Mature Garden with Patio Areas
- Double Garage & Driveway for Multiple Cars
Description
Shelter beneath the shade of the portico entrance, spacious and light, with space for bench seating when removing muddy wellington boots after a walk around the country lanes.
Light continues to stream through into the spacious glazed porch, currently used as an art studio, and leading on into the main home.
Immediately the home opens up in the entrance hall, where honey-toned wooden flooring stretches out underfoot, whilst on the left, a modern, metal-balustrade staircase leads up to the first floor. On the right, storage for coats and boots can be found in the large cloakroom, with window and radiator.
Converging in the main entrance hall, the rooms flow out in all directions, with the bright and airy lounge beckoning to the left.
Forest green shades dress the central chimney breast, within which a multifuel stove blazes warmth and welcome. Light shines in through the bountiful bay window to the front, whilst to the rear, double doors offer instant connection to the dining room.
Also accessed directly off the entrance hall, the dining room opens to a music room. Flooded with light and glorious views from doors opening out to the patio, the music room also leads through into the home office, highlighting the easy family flow and open connection that defines this home.
Returning to the lounge, step through into the cosily carpeted conservatory, a place to relax and unwind in communion with nature and the outdoors whatever the season. In summertime, step outside and soak up the sunshine for garden gatherings and barbecues in the sunshine.
An inner hallway to the right of the entrance hall leads along to provide access to a large utility room on the left. With views out over the garden, this spacious and practical room is well furnished with fitted storage, with plenty of space for a washing machine, dryer and even a fridge freezer. A fitted rail is great for airing laundry.
Across the hallway, freshen up in the downstairs WC, with wash basin set within an iridescent granite worktop, beneath which further storage space awaits.
Feast your eyes on the family kitchen at the end of the hallway: the sociable heart of the home. Superbly sized, with ample space for a breakfast table at its centre, alongside a separate island-breakfast bar, light streams in through windows to two sides and French doors to the rear. Cleverly zoned, there is plenty of preparation space, cabinetry for storage and a host of appliances including Neff dishwasher and microwave alongside a fridge-freezer and Falcon cooker with extractor. A pantry-style cupboard provides excellent storage for all your cereals and breakfast essentials.
Views beckon out over the garden and driveway, leading to a garage at the end.
Snuggle up in front of the contemporary log-burning stove in the winter months, or, in the summer, throw open the French doors and invite the balmy breeze through, offering instant access out to the patio with water feature.
From the entrance hall ascend the stairs to the first-floor landing, where newly laid neutral toned carpet extends underfoot, light spilling from the feature chandelier down over the stairwell.
Turning left, retreat to the first of the warm and welcoming bedrooms. Spacious and bright, this large double bedroom is dressed in soothing minimal tones and offers leafy views to the front.
Coming out of this bedroom, next door on the left is a second spacious double bedroom, dressed in earthy tones and looking out over the private and well stocked mature garden at the rear.
Centrally situated along the landing, the family bathroom is tiled underfoot in off white tones, with glossy tiles on the walls. Freshen up in the shower with drench head and wand attachment, with wash basin and WC also available.
Sleep also beckons in the third of the double bedrooms, where a wall of fitted wardrobes provide ample storage. Overhead, a hatch provides access up to the loft, handy for further storage. Loft access can also be found on the main landing.
Nestled to the front of the home, light and bright, with views out over the leafy boughs to the front, the principal bedroom is a sanctuary of sleep. With ample space for a king size bed, fitted furniture including a dressing table and bank of wardrobes serves your every seasonal storage need. Beyond, a hidden door opens into the bountiful shower room ensuite. Warmed by underfloor heating, spa-like tiles coat the walls, whilst a wooden countertop fitted with dual wash basins emanates Japandi, nature-inspired finesse.
Refresh and revive in the double ended walk in wet-room shower with drench head and handheld attachment or luxuriate in the bubbles within the double-ended deep bathtub.
Surrounding the home on all sides, the garden at Tor Avenue is a true extension of the living space.
Laid mainly to lawn for ease of upkeep, mature borders deliver seasonal colour, texture and scent throughout the year. A circular patio adds sculptural elegance and a natural focal point, while seating areas dotted around the garden offer sunshine or shade as the day unfolds.
From peaceful morning coffees to afternoons pottering in the greenhouse or evening meals beside the gentle water feature, there's space here for every mood, every moment and every member of the family.
Out & About
Nestled in the heart of one of Greenmount's most desirable residential areas, Tor Avenue offers the best of both worlds-tranquil village living with outstanding amenities and education on the doorstep.
Families will find themselves perfectly placed, with several top-performing schools within easy reach. Greenmount Primary School is just a short walk away, with Holly Mount RC Primary and Woodhey High School close by. For those seeking independent education, Bury Grammar School is a popular choice, while a selection of private nurseries provides excellent early years care.
Nature lovers and fitness enthusiasts are spoilt for choice with scenic countryside trails starting just minutes from home. Wander along the golf course to Redisher Woods or challenge yourself with a climb to Holcombe Hill, rewarded with sweeping views of the valley. Younger members of the family can enjoy the popular play park in Greenmount, complete with a zip wire and climbing frames. Local clubs cater to every passion-from cricket and golf in Greenmount to tennis at nearby Holcombe Brook and Hawkshaw.
When it comes to day-to-day living, convenience is key. Within walking distance you'll find a range of essentials, including a doctor's surgery, dentist, chemist, chiropodist, and two local shopping precincts offering everything from groceries to gifts.
Dine and unwind at the Hare and Hounds pub just up the road, or indulge in a meal at Miller & Carter or one of the many nearby eateries serving Thai, Indian, Italian, and British cuisine. For a broader mix of bars, restaurants, and boutiques, Ramsbottom's vibrant high street is just a few minutes' drive away.
Greenmount also offers excellent connections for commuters. Frequent buses run to both Bury and Ramsbottom, while the Metrolink from Bury provides direct access to Manchester city centre. The M66 is within easy reach for wider travel across the region.
Tor Avenue is more than just a place to live-it's a place to belong. With first-class schools, charming walks, welcoming pubs and every essential close to hand, it's the perfect place to put down roots and enjoy the best of family life.
A home with flow, flexibility and light in abundance, Tor Avenue offers all the lifestyle benefits of village living with the room to grow, entertain and enjoy, both inside and out.
Council Tax Band: F (Bury Council )
Tenure: Freehold
Brochures
Brochure- COUNCIL TAXA payment made to your local authority in order to pay for local services like schools, libraries, and refuse collection. The amount you pay depends on the value of the property.Read more about council Tax in our glossary page.
- Band: F
- PARKINGDetails of how and where vehicles can be parked, and any associated costs.Read more about parking in our glossary page.
- Off street
- GARDENA property has access to an outdoor space, which could be private or shared.
- Private garden
- ACCESSIBILITYHow a property has been adapted to meet the needs of vulnerable or disabled individuals.Read more about accessibility in our glossary page.
- Ask agent
Tor Avenue, Greenmount
Add an important place to see how long it'd take to get there from our property listings.
__mins driving to your place
Get an instant, personalised result:
- Show sellers you’re serious
- Secure viewings faster with agents
- No impact on your credit score
Your mortgage
Notes
Staying secure when looking for property
Ensure you're up to date with our latest advice on how to avoid fraud or scams when looking for property online.
Visit our security centre to find out moreDisclaimer - Property reference RS0419. The information displayed about this property comprises a property advertisement. Rightmove.co.uk makes no warranty as to the accuracy or completeness of the advertisement or any linked or associated information, and Rightmove has no control over the content. This property advertisement does not constitute property particulars. The information is provided and maintained by Wainwrights Estate Agents, Bury. Please contact the selling agent or developer directly to obtain any information which may be available under the terms of The Energy Performance of Buildings (Certificates and Inspections) (England and Wales) Regulations 2007 or the Home Report if in relation to a residential property in Scotland.
*This is the average speed from the provider with the fastest broadband package available at this postcode. The average speed displayed is based on the download speeds of at least 50% of customers at peak time (8pm to 10pm). Fibre/cable services at the postcode are subject to availability and may differ between properties within a postcode. Speeds can be affected by a range of technical and environmental factors. The speed at the property may be lower than that listed above. You can check the estimated speed and confirm availability to a property prior to purchasing on the broadband provider's website. Providers may increase charges. The information is provided and maintained by Decision Technologies Limited. **This is indicative only and based on a 2-person household with multiple devices and simultaneous usage. Broadband performance is affected by multiple factors including number of occupants and devices, simultaneous usage, router range etc. For more information speak to your broadband provider.
Map data ©OpenStreetMap contributors.




