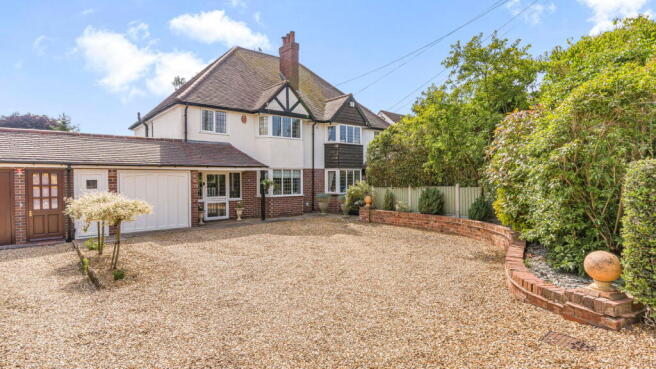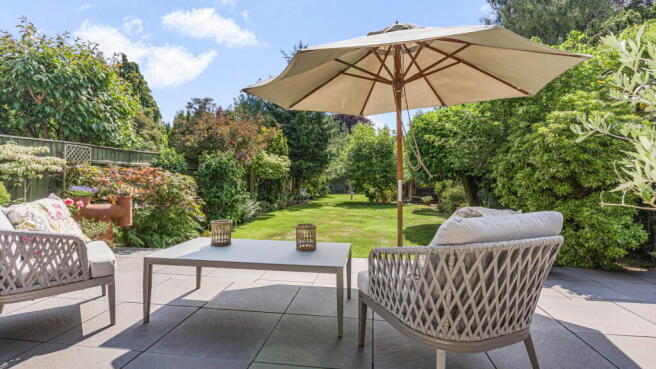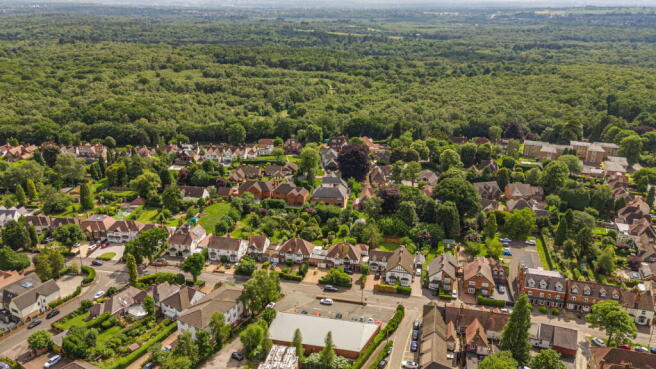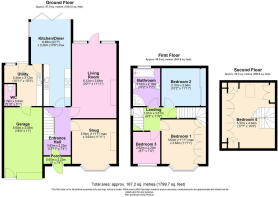Walsall Road, Sutton Coldfield, B74 4NH

- PROPERTY TYPE
Semi-Detached
- BEDROOMS
4
- BATHROOMS
1
- SIZE
1,799 sq ft
167 sq m
- TENUREDescribes how you own a property. There are different types of tenure - freehold, leasehold, and commonhold.Read more about tenure in our glossary page.
Freehold
Key features
- Cherished by the same family since 1984 with only two owners in nearly 100 years
- Extended and thoughtfully improved to suit real family living
- Beautiful south-facing garden with patio, lawn and mature trees
- Shaker-style kitchen with bi-fold doors that bring the outside in
- Loft-converted fourth bedroom offering space and flexibility
- Two separate reception rooms including a bright, extended rear lounge
- Family-focused layout
- Fantastic school catchment including Four Oaks Primary and Arthur Terry.
- Walk to Sutton Park, train stations and pubs for a truly connected lifestyle
- A home full of soul and story waiting for its next chapter to begin
Description
Some houses are built to last. Others are built to love.
Since 1927, this house has only ever been home to two families. And when you walk through the door, it shows. Not in shiny, superficial ways—but in the sense of warmth, the thought behind each change, and the way the rooms still seem to hold the laughter of the children who once ran from room to room.
Welcome to 57 Walsall Road.
This isn’t just a four-bedroom semi-detached home. It’s the kind of place where life has unfolded slowly and beautifully. A home where the seasons have passed on the patio, Christmas trees have stood proudly in the bay window, and the kitchen has witnessed everything from school projects to birthday cakes.
The current owners bought the house in 1984, moving in as a young family with three little boys and big dreams. Over the years, as the family grew, so did the house. In 1990, the loft was converted to create a fourth bedroom. In 1998, the downstairs space was extended to allow for more open, social living. But through it all, the soul of the house remained—strong, welcoming, and full of heart.
Step through the front door and the sense of history is instant. The entrance hall sets the tone, wide and inviting. To your right, the front reception is a traditional bay-fronted room, filled with natural light and ideal for evenings spent together. It’s a room that feels like it’s hugged hundreds of storytimes, film nights, and catch-ups by the fire.
To the rear, the second reception room is part of the 1998 extension. With French doors that lead out to the south-facing garden, this space feels effortlessly connected to the outdoors. It’s calm, it’s comfortable, and it adapts to whatever you need it to be—a playroom, a reading spot, or a formal dining space.
Then comes the kitchen. Positioned alongside the extended living area, it’s a shaker-style kitchen with bi-fold doors that completely open up the space to the garden. The natural light pours in, making this room feel like the heartbeat of the home. It’s where toast is buttered on school mornings, wine is poured on Friday nights, and decisions both big and small have been made around the table. There’s also a dedicated dining area here—informal, easy, and full of memories.
Off the kitchen, there’s a useful utility space, a downstairs WC, and a side door leading to the garage, which sits adjacent to the house and offers great storage or workshop potential. It’s not integral, but it’s easy to access and incredibly handy.
Upstairs, the first floor offers three bedrooms. Two are doubles with fitted wardrobes and have each hosted growing personalities—walls once covered in posters, shelves stacked with books and treasures. The third room, smaller in size, makes a perfect single bedroom, nursery, or office.
The main bathroom is generous, with both a bath and a separate shower. It’s practical, peaceful, and just the kind of space you’ll be glad to have during the morning rush.
The second floor is home to the loft-converted fourth bedroom. This was once the domain of the eldest son, and today it stands as a quiet, elevated retreat with treetop views and excellent space. Whether used as a main bedroom, a teen den, or a guest suite, it gives the home real flexibility.
Outside, the garden is a true sanctuary. South-facing and beautifully established, it’s a space that’s seen paddling pools, summer barbecues, early morning coffees, and lazy Sunday afternoons. There’s a patio for entertaining, a lawn that has been rolled across by little ones and lounged on by pets, and mature trees that rustle gently in the breeze. It’s private, peaceful, and loved.
And the location? One of the best.
You’re in the heart of B74—Four Oaks side of Walsall Road—within walking distance of outstanding schools. The family here sent their children to Four Oaks Primary, then on to Arthur Terry and Bishop Vesey Grammar. It’s a spot where education is excellent and friendships are lifelong.
Sutton Park is just a stroll away. Whether it’s dog walks, bike rides, lakeside coffees, or summer picnics, you’ll come to treasure how close you are to this incredible space. You can also walk to local favourites like The Four Oaks and The Crown for a pint or a Sunday roast, and nearby Mere Green offers a mix of cafés, shops, and everything you need day to day.
There are train stations at both Four Oaks and Butlers Lane, making commutes into Birmingham smooth and regular.
Now, with the children grown and their own stories to tell, the owners are relocating to the North East. It’s the next chapter for them—and the perfect chance for someone else to begin theirs.
This isn’t a show home. It’s a real home. Full of history, full of love, and full of promise.
Come and see it for yourself. You’ll feel it too.
Brochures
Brochure 1- COUNCIL TAXA payment made to your local authority in order to pay for local services like schools, libraries, and refuse collection. The amount you pay depends on the value of the property.Read more about council Tax in our glossary page.
- Band: E
- PARKINGDetails of how and where vehicles can be parked, and any associated costs.Read more about parking in our glossary page.
- Garage,Driveway,Off street
- GARDENA property has access to an outdoor space, which could be private or shared.
- Private garden
- ACCESSIBILITYHow a property has been adapted to meet the needs of vulnerable or disabled individuals.Read more about accessibility in our glossary page.
- Ask agent
Walsall Road, Sutton Coldfield, B74 4NH
Add an important place to see how long it'd take to get there from our property listings.
__mins driving to your place
Get an instant, personalised result:
- Show sellers you’re serious
- Secure viewings faster with agents
- No impact on your credit score
Your mortgage
Notes
Staying secure when looking for property
Ensure you're up to date with our latest advice on how to avoid fraud or scams when looking for property online.
Visit our security centre to find out moreDisclaimer - Property reference S1350993. The information displayed about this property comprises a property advertisement. Rightmove.co.uk makes no warranty as to the accuracy or completeness of the advertisement or any linked or associated information, and Rightmove has no control over the content. This property advertisement does not constitute property particulars. The information is provided and maintained by YOU ME AND PROPERTY, West Midlands. Please contact the selling agent or developer directly to obtain any information which may be available under the terms of The Energy Performance of Buildings (Certificates and Inspections) (England and Wales) Regulations 2007 or the Home Report if in relation to a residential property in Scotland.
*This is the average speed from the provider with the fastest broadband package available at this postcode. The average speed displayed is based on the download speeds of at least 50% of customers at peak time (8pm to 10pm). Fibre/cable services at the postcode are subject to availability and may differ between properties within a postcode. Speeds can be affected by a range of technical and environmental factors. The speed at the property may be lower than that listed above. You can check the estimated speed and confirm availability to a property prior to purchasing on the broadband provider's website. Providers may increase charges. The information is provided and maintained by Decision Technologies Limited. **This is indicative only and based on a 2-person household with multiple devices and simultaneous usage. Broadband performance is affected by multiple factors including number of occupants and devices, simultaneous usage, router range etc. For more information speak to your broadband provider.
Map data ©OpenStreetMap contributors.





