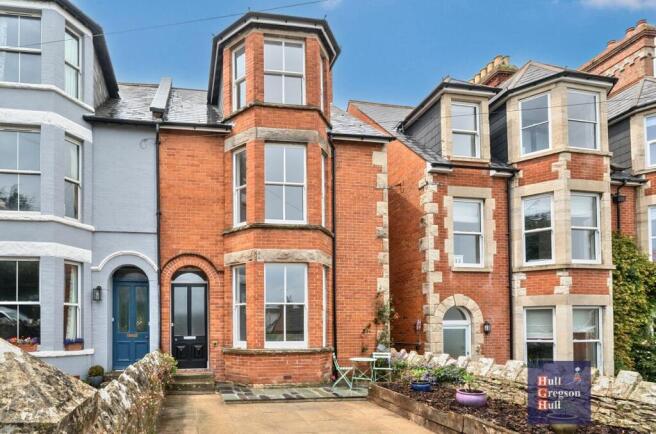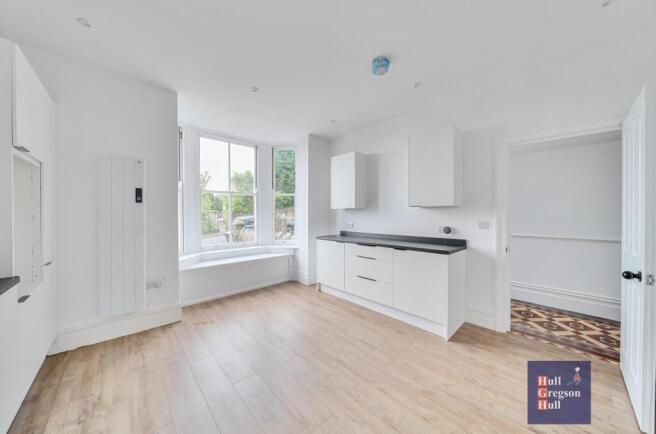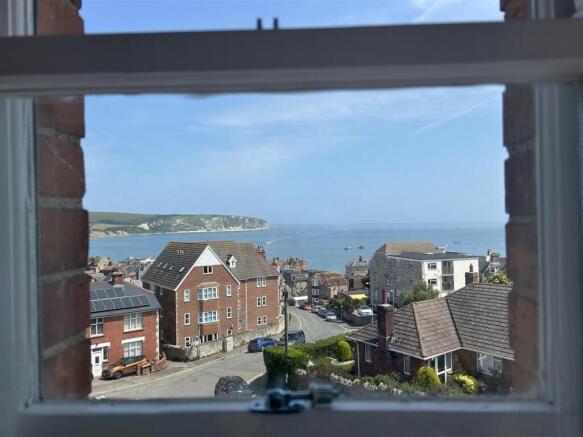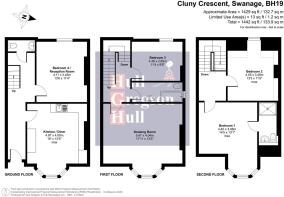
Cluny Crescent, Swanage
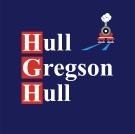
- PROPERTY TYPE
House
- BEDROOMS
4
- BATHROOMS
2
- SIZE
Ask agent
- TENUREDescribes how you own a property. There are different types of tenure - freehold, leasehold, and commonhold.Read more about tenure in our glossary page.
Freehold
Key features
- Newly Renovated Four Bedroom Town House
- Modern Fittings Complimented by Original Victorian Features
- Stunning Views Towards the Bay and Purbeck Hills
- A Blank Canvas to Make Your Own
- Driveway and Parking
- Close to Beach and Local Amenities
- No Forward Chain
- Large Living Space
- Spacious Double Bedrooms
- Ideal Family Home by the Sea
Description
Step through the front door into the entrance hall, washed white for a crisp 'new build' feel but complimented with stunning original tiled flooring, newly built downstairs W.C., with hand basin and stairs rising to the first floor accommodation. Original sash windows have been completely restored and double glazed to a very high standard. Firstly, we are welcomed into the kitchen/diner, a bright and open space with freshly laid wood-style flooring, fitted with new base and eyelevel storage cupboards, brand new Worcester boiler, inset sink, and bay window with window seat.
There is plenty of worktop space and room for a breakfast bar and dining table/kitchen island. Moving through the hallway, we are drawn into the reception room/bedroom four, which is another large room with original Victorian fireplace, making this a cosy space for larger family get togethers, more formal dining, or as a bedroom for multigenerational use. The possibilities are endless!
Upstairs to the first floor, there is a newly fitted family bathroom with modern fixtures, bathtub, hand basin and W.C. and two of the four bedrooms. On this first level, the landing is flooded with light and fresh white walls are continued throughout. Bedroom three, a good-sized double room with small fireplace, making an ideal guest room or spacious home office. We are then lead into a exceptionally spacious living area with feature bay window showcasing lovely views towards Swanage Bay, the pier and the Purbeck Hills. The slip tile fireplace adds a homely feel to the newly designed room, which could also make a luxurious principal bedroom. Continuing up to the top level, there is bedroom two, another good sized double bedroom with picture window overlooking the church and lush hills.
Bedroom two also has it's own original fireplace to continue the characterful charm throughout the home. Finally, the principal bedroom boasts the most fantastic view across the bay, pier, and hills, with spacious en-suite shower room and feature fireplace, this makes an ideal master suite to escape to at the end of a long day.
Outside, the property benefits from a driveway with ample parking, plus a bistro area with sea views for enjoying some sunshine with your coffee in the morning.
This home has been completely renovated throughout with modern fittings, as well as original slip tile fireplaces and Victorian tiled flooring. Island View is situated just a short walk from Swanage beach, with access to local amenities such as boutique shops, independent pubs, schools, churches and a classic theatre and cinema. Viewing is highly recommended
Kitchen/Dining Room - 4.87 x 4.09 (15'11" x 13'5") -
Reception Room - 4.11 x 3.45 (13'5" x 11'3") -
Reception Room - 5.47 x 4.04 (17'11" x 13'3" ) -
Bedroom One - 4.40 x 3.98 (14'5" x 13'0") -
Bedroom Two - 4.05 x 3.48 (13'3" x 11'5") -
Bedroom Three - 3.46 x 2.65 (11'4" x 8'8") -
Additional Information. - The following details have been provided by the vendor, as required by Trading Standards. These details should be checked by your legal representative for accuracy.
Property type: House
Tenure: Freehold
Council Tax: Band E
Property construction: Standard
Mains Electricity
Mains Water & Sewage: Supplied by Wessex Water
Heating Type: Gas
Broadband/Mobile signal/coverage: For further details please see the Ofcom Mobile Signal & Broadband checker.
checker.ofcom.org.uk/
Disclaimer. - These particulars, whilst believed to be accurate are set out as a general outline only for guidance and do not constitute any part of an offer or contract. Intending purchasers should not rely on them as statements of
representation of fact but must satisfy themselves by inspection or otherwise as to their accuracy. All measurements are approximate. Any details including (but not limited to): lease details, service charges, ground rents, property construction, services, & covenant information are provided by the vendor, and you should consult with your legal advisor/ satisfy yourself before proceeding. No person in this firm’s employment has the authority to make or give any representation or warranty in respect of the property.
Brochures
Cluny Crescent, SwanageBrochure- COUNCIL TAXA payment made to your local authority in order to pay for local services like schools, libraries, and refuse collection. The amount you pay depends on the value of the property.Read more about council Tax in our glossary page.
- Band: E
- PARKINGDetails of how and where vehicles can be parked, and any associated costs.Read more about parking in our glossary page.
- Yes
- GARDENA property has access to an outdoor space, which could be private or shared.
- Ask agent
- ACCESSIBILITYHow a property has been adapted to meet the needs of vulnerable or disabled individuals.Read more about accessibility in our glossary page.
- Ask agent
Cluny Crescent, Swanage
Add an important place to see how long it'd take to get there from our property listings.
__mins driving to your place
Get an instant, personalised result:
- Show sellers you’re serious
- Secure viewings faster with agents
- No impact on your credit score
Your mortgage
Notes
Staying secure when looking for property
Ensure you're up to date with our latest advice on how to avoid fraud or scams when looking for property online.
Visit our security centre to find out moreDisclaimer - Property reference 33969506. The information displayed about this property comprises a property advertisement. Rightmove.co.uk makes no warranty as to the accuracy or completeness of the advertisement or any linked or associated information, and Rightmove has no control over the content. This property advertisement does not constitute property particulars. The information is provided and maintained by Hull Gregson Hull, Swanage. Please contact the selling agent or developer directly to obtain any information which may be available under the terms of The Energy Performance of Buildings (Certificates and Inspections) (England and Wales) Regulations 2007 or the Home Report if in relation to a residential property in Scotland.
*This is the average speed from the provider with the fastest broadband package available at this postcode. The average speed displayed is based on the download speeds of at least 50% of customers at peak time (8pm to 10pm). Fibre/cable services at the postcode are subject to availability and may differ between properties within a postcode. Speeds can be affected by a range of technical and environmental factors. The speed at the property may be lower than that listed above. You can check the estimated speed and confirm availability to a property prior to purchasing on the broadband provider's website. Providers may increase charges. The information is provided and maintained by Decision Technologies Limited. **This is indicative only and based on a 2-person household with multiple devices and simultaneous usage. Broadband performance is affected by multiple factors including number of occupants and devices, simultaneous usage, router range etc. For more information speak to your broadband provider.
Map data ©OpenStreetMap contributors.
