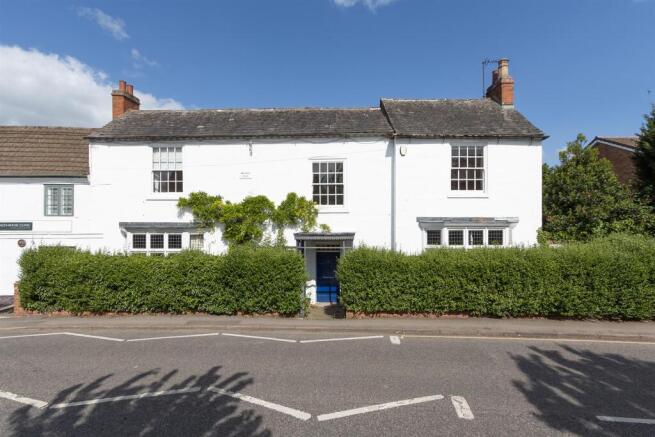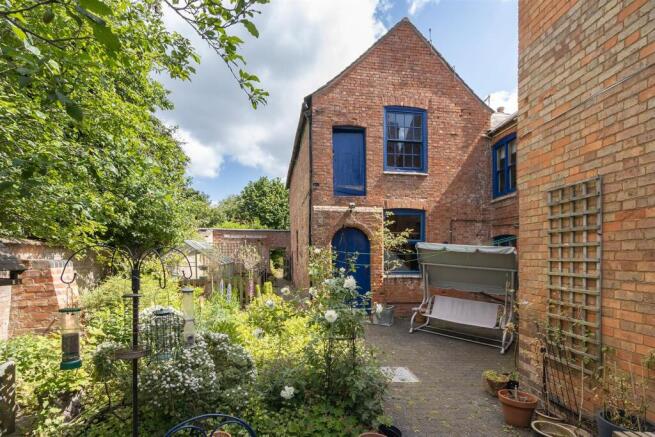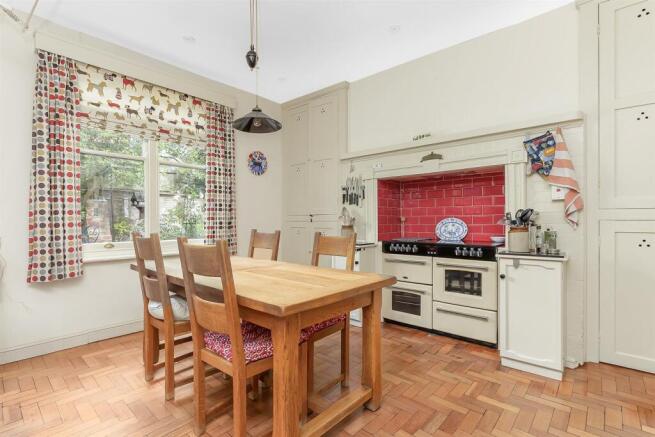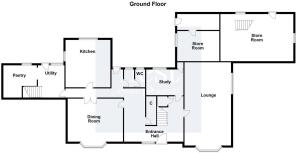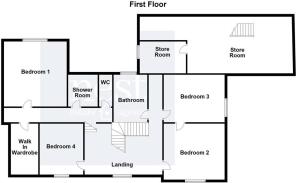
Markyate House, Narborough, Leicester

- PROPERTY TYPE
Semi-Detached
- BEDROOMS
4
- SIZE
Ask agent
- TENUREDescribes how you own a property. There are different types of tenure - freehold, leasehold, and commonhold.Read more about tenure in our glossary page.
Freehold
Key features
- Outstanding Residence With Endless Possibilities
- Retaining Reminders Of Its Heritage
- Extensive Living Space Inside & Out
- Lounge, Kitchen & Separate Dining Room
- Study, Utility Room & Downstairs WC
- Four Bedrooms, Bathroom & Separate Shower Room
- Cellar & Several Storage Rooms
- Beautiful Wrap Around Gardens
- Off Road Parking & Garage
- Freehold - EPC Rating- TBC Council Tax F
Description
To the first floor there is a galleried balustrade staircase with doors leading into the four well-proportioned bedrooms. The master bedroom has a feature period fireplace & sash window to rear elevation & access leads into the walk in wardrobe and shower room. The bathroom has a cast iron enamel bath with feet, wash hand basin, wc, radiator, sash window to rear elevation & feature wooden panelling to dado height. There is also a separate wc. Externally this home has a pretty garden that wraps around the house, outside workshop that is waiting to be utilised to suit your family's needs. There is off road parking and a garage with access leading into the property.
Entrance Hallway -
Lounge - 7.14 x 4.57 (23'5" x 14'11") -
Kitchen - 4.42 x 4.09 (14'6" x 13'5") -
Dining Room - 5.64 x 3.76 (18'6" x 12'4") -
Study - 3.4 x 2.57 (11'1" x 8'5") -
Downstairs Wc -
Utility Room -
Pantry -
Bedroom One - 4.11 x 4.11 (13'5" x 13'5") -
Shower Room -
Bedroom Two - 5.69 x 3.78 (18'8" x 12'4") -
Bedroom Three - 4.62 x 4.24 (15'1" x 13'10") -
Bedroom Four - 4.65 x 3.07 (15'3" x 10'0") -
Bathroom -
Brochures
Markyate House, Narborough, LeicesterBrochure- COUNCIL TAXA payment made to your local authority in order to pay for local services like schools, libraries, and refuse collection. The amount you pay depends on the value of the property.Read more about council Tax in our glossary page.
- Ask agent
- PARKINGDetails of how and where vehicles can be parked, and any associated costs.Read more about parking in our glossary page.
- Yes
- GARDENA property has access to an outdoor space, which could be private or shared.
- Yes
- ACCESSIBILITYHow a property has been adapted to meet the needs of vulnerable or disabled individuals.Read more about accessibility in our glossary page.
- Ask agent
Energy performance certificate - ask agent
Markyate House, Narborough, Leicester
Add an important place to see how long it'd take to get there from our property listings.
__mins driving to your place
Get an instant, personalised result:
- Show sellers you’re serious
- Secure viewings faster with agents
- No impact on your credit score

Your mortgage
Notes
Staying secure when looking for property
Ensure you're up to date with our latest advice on how to avoid fraud or scams when looking for property online.
Visit our security centre to find out moreDisclaimer - Property reference 33969770. The information displayed about this property comprises a property advertisement. Rightmove.co.uk makes no warranty as to the accuracy or completeness of the advertisement or any linked or associated information, and Rightmove has no control over the content. This property advertisement does not constitute property particulars. The information is provided and maintained by Nest Estate Agents, Blaby & Narborough. Please contact the selling agent or developer directly to obtain any information which may be available under the terms of The Energy Performance of Buildings (Certificates and Inspections) (England and Wales) Regulations 2007 or the Home Report if in relation to a residential property in Scotland.
*This is the average speed from the provider with the fastest broadband package available at this postcode. The average speed displayed is based on the download speeds of at least 50% of customers at peak time (8pm to 10pm). Fibre/cable services at the postcode are subject to availability and may differ between properties within a postcode. Speeds can be affected by a range of technical and environmental factors. The speed at the property may be lower than that listed above. You can check the estimated speed and confirm availability to a property prior to purchasing on the broadband provider's website. Providers may increase charges. The information is provided and maintained by Decision Technologies Limited. **This is indicative only and based on a 2-person household with multiple devices and simultaneous usage. Broadband performance is affected by multiple factors including number of occupants and devices, simultaneous usage, router range etc. For more information speak to your broadband provider.
Map data ©OpenStreetMap contributors.
