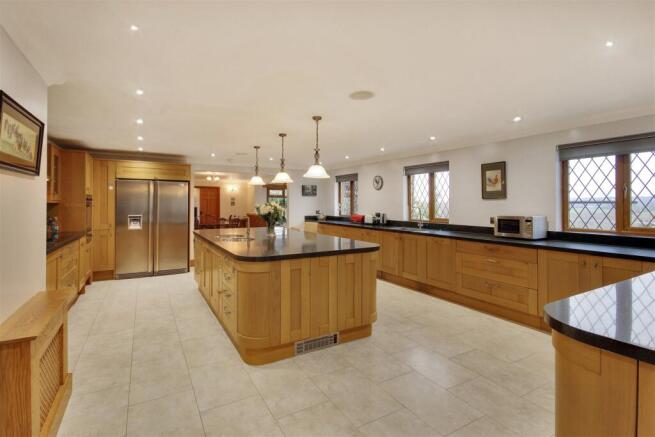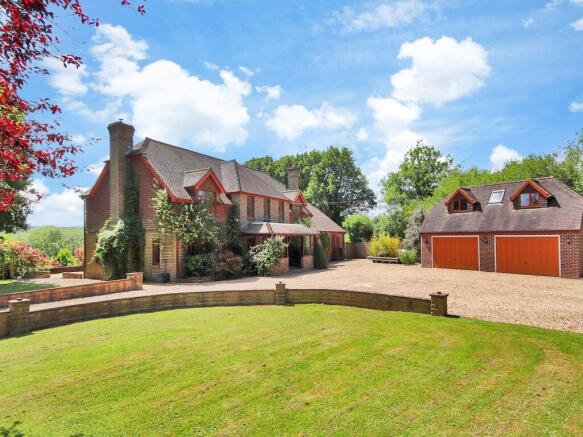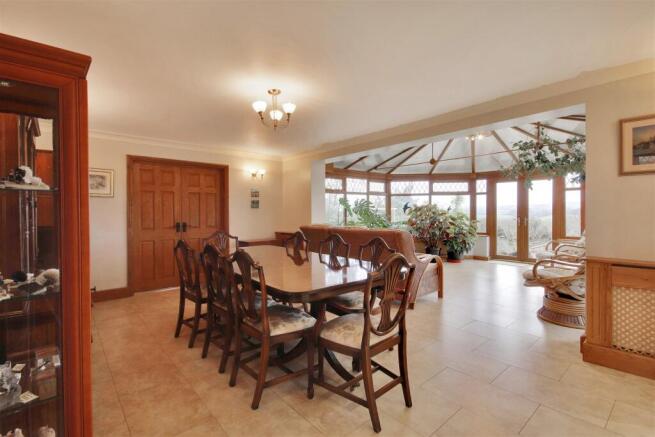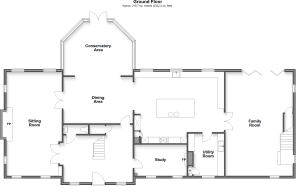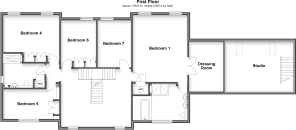Meres Lane, Cross In Hand, Heathfield, East Sussex

- PROPERTY TYPE
Detached
- BEDROOMS
6
- BATHROOMS
4
- SIZE
Ask agent
- TENUREDescribes how you own a property. There are different types of tenure - freehold, leasehold, and commonhold.Read more about tenure in our glossary page.
Freehold
Key features
- Impressive family home approaching 5,000 square foot set in 7.7 acres and with glorious countryside views
- Equestrian facilities comprise a stable block, field shelter, and sand school
- Outbuildings include a large modern barn and double garage with storage room
- Quiet country lane between historic Mayfield and pretty Heathfield
- Good access to both London and the South Coast
- Excellent range of schools
Description
The gated entrance opens onto a driveway, bordered by lawns interspersed with mature trees, and leads to the detached double garage with loft storage and a parking area. The attractive exterior of the property includes high chimneystacks, oak framed diamond pained windows and a spacious covered porch leading to the oak front door.
It opens into a magnificent reception hall with oak flooring, oak panelled doors that flow throughout the property and a stunning central oak staircase. This lovely family home exudes light, space and elegance, which you will find beautifully illustrated in the triple aspect drawing room that features a central brick fireplace and a log burner.
The impressive dining room includes a large archway to the kitchen/breakfast room and is open to the stunning conservatory which has French doors to the terrace and amazing views. The vast kitchen/breakfast room has wood units housing various appliances, a large central island/breakfast bar and an adjacent utility room. The spacious triple aspect sitting room has bi-fold doors to the rear terrace and a staircase to a separate vaulted ceiling studio. The ground floor also includes a cloakroom and an office.
Off the impressive first floor landing there is a contemporary family shower room and five bedrooms. One is used as a study, two have built in cupboards while the principal features a large dressing room, built in wardrobes and a beautiful ensuite bathroom. The second floor includes two double bedrooms with ensuite bathrooms.
The upper terrace and the covered gazebo bar are ideal for outdoor entertaining while the lower terrace includes lovely trees and shrubs and two charming ornamental ponds. There is a large lawn, surrounded by three paddocks, adjacent to the secondary drive that lead to two stables and a tack room, the barn and the manege.
What the Owner says:
We have really enjoyed living in this lovely home for the past 11 years and fell in love with it the moment we saw the views, the amazing reception hall and the open plan kitchen/dining and conservatory. We will always have special memories of our time here and it has been ideal for us and our horses as we were able to build the stables, a field shelter and the manege. However we feel it is now time to downsize and let another family enjoy this very special home.
We also love the peace and seclusion but we are not isolated as we are only a few miles from Mayfield and Heathfield while Tunbridge Wells and Crowborough are easily accessible. Mayfield is a very friendly and social village with its annual Bonfire Society parade, Spring fair and Passion enactment bringing the community together. This picturesque village includes wonderful medieval and period properties, the historic St Dunstan's church and the archbishop's palace built in 1250, that is now a renowned girls school. There are also thriving independent shops including a superb deli, baker, butcher, florist, coffee shop, local convenience store and post office as well as pubs, restaurants and a variety of sports and social clubs.
Heathfield also offers sports clubs and a number of supermarkets including Waitrose, independent shops, pubs, cafes and restaurants as well as an excellent delicatessen and surgeries plus a farm shop in nearby Broad Oak. While Tunbridge Wells provides more in depth retail therapy,
Room sizes:
- Reception Hall: 18'7 x 15'2 (5.67m x 4.63m)
- Sitting Room: 27'8 x 14'7 (8.44m x 4.45m)
- Dining Room: 18'4 x 15'2 (5.59m x 4.63m)
- Conservatory: 15'10 x 13'8 (4.83m x 4.17m)
- Kitchen/Breakfast room: 23'9 x 18'7 (7.24m x 5.67m)
- Family Room: 23'5 x 17'9 (7.14m x 5.41m)
- Utility room
- WC
- Study 1: 14'7 x 8'8 (4.45m x 2.64m)
- Galleried Landing
- Bedroom 1: 17'7 x 14'3 (5.36m x 4.35m)
- En-Suite
- Dressing Room
- Bedroom 2: 14'7 x 12'7 (4.45m x 3.84m)
- Bedroom 3: 12'4 x 9'1 (3.76m x 2.77m)
- Shower room
- Bedroom 4: 12'4 x 8'11 (3.76m x 2.72m)
- Studio access family room: 18'2 x 13'0 (5.54m x 3.97m)
- Study 2: 13'0 x 7'9 (3.97m x 2.36m)
- Bedroom 5: 16'0 x 15'4 (4.88m x 4.68m)
- Bedroom 6: 15'8 x 15'4 (4.78m x 4.68m)
- OUTSIDE
- Tack room
- Stable 1: 11'4 x 11'1 (3.46m x 3.38m)
- Stable 2: 13'10 x 11'1 (4.22m x 3.38m)
- Large Patio
- Driveway
- Garage: 27'6 x 17'8 (8.39m x 5.39m)
- Store Loft: 27'6 x 11'8 (8.39m x 3.56m)
- Barn: 59'6 x 28'3 (18.15m x 8.62m)
The information provided about this property does not constitute or form part of an offer or contract, nor may it be regarded as representations. All interested parties must verify accuracy and your solicitor must verify tenure/lease information, fixtures & fittings and, where the property has been extended/converted, planning/building regulation consents. All dimensions are approximate and quoted for guidance only as are floor plans which are not to scale and their accuracy cannot be confirmed. Reference to appliances and/or services does not imply that they are necessarily in working order or fit for the purpose.
We are pleased to offer our customers a range of additional services to help them with moving home. None of these services are obligatory and you are free to use service providers of your choice. Current regulations require all estate agents to inform their customers of the fees they earn for recommending third party services. If you choose to use a service provider recommended by Fine & Country, details of all referral fees can be found at the link below. If you decide to use any of our services, please be assured that this will not increase the fees you pay to our service providers, which remain as quoted directly to you.
Brochures
Full PDF brochureFurther detailsExplore this property in 3D Virtual RealityReferral feesPrivacy policy- COUNCIL TAXA payment made to your local authority in order to pay for local services like schools, libraries, and refuse collection. The amount you pay depends on the value of the property.Read more about council Tax in our glossary page.
- Band: H
- PARKINGDetails of how and where vehicles can be parked, and any associated costs.Read more about parking in our glossary page.
- Garage,Off street
- GARDENA property has access to an outdoor space, which could be private or shared.
- Back garden
- ACCESSIBILITYHow a property has been adapted to meet the needs of vulnerable or disabled individuals.Read more about accessibility in our glossary page.
- Ask agent
Energy performance certificate - ask agent
Meres Lane, Cross In Hand, Heathfield, East Sussex
Add an important place to see how long it'd take to get there from our property listings.
__mins driving to your place
Get an instant, personalised result:
- Show sellers you’re serious
- Secure viewings faster with agents
- No impact on your credit score
Your mortgage
Notes
Staying secure when looking for property
Ensure you're up to date with our latest advice on how to avoid fraud or scams when looking for property online.
Visit our security centre to find out moreDisclaimer - Property reference 16100351. The information displayed about this property comprises a property advertisement. Rightmove.co.uk makes no warranty as to the accuracy or completeness of the advertisement or any linked or associated information, and Rightmove has no control over the content. This property advertisement does not constitute property particulars. The information is provided and maintained by Fine & Country, Tunbridge Wells. Please contact the selling agent or developer directly to obtain any information which may be available under the terms of The Energy Performance of Buildings (Certificates and Inspections) (England and Wales) Regulations 2007 or the Home Report if in relation to a residential property in Scotland.
*This is the average speed from the provider with the fastest broadband package available at this postcode. The average speed displayed is based on the download speeds of at least 50% of customers at peak time (8pm to 10pm). Fibre/cable services at the postcode are subject to availability and may differ between properties within a postcode. Speeds can be affected by a range of technical and environmental factors. The speed at the property may be lower than that listed above. You can check the estimated speed and confirm availability to a property prior to purchasing on the broadband provider's website. Providers may increase charges. The information is provided and maintained by Decision Technologies Limited. **This is indicative only and based on a 2-person household with multiple devices and simultaneous usage. Broadband performance is affected by multiple factors including number of occupants and devices, simultaneous usage, router range etc. For more information speak to your broadband provider.
Map data ©OpenStreetMap contributors.
