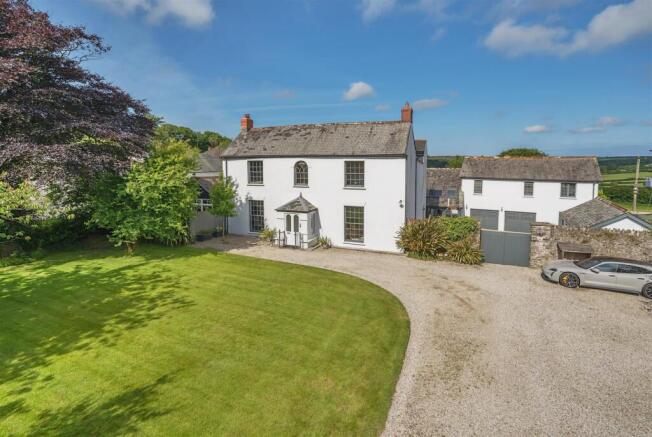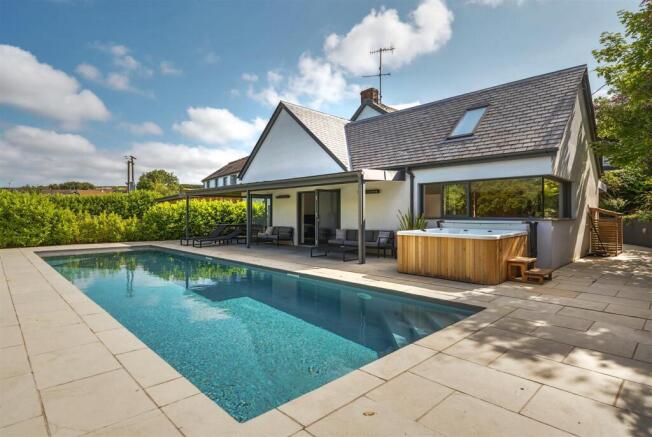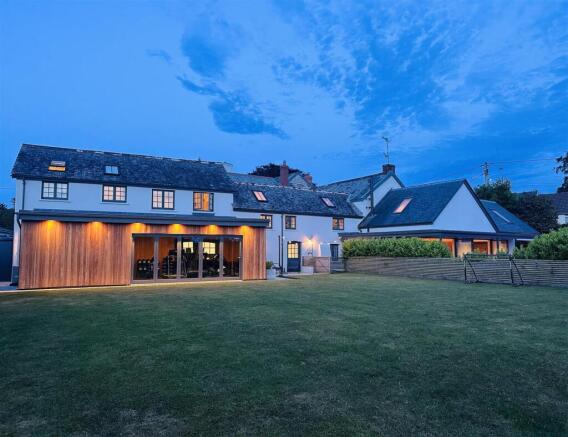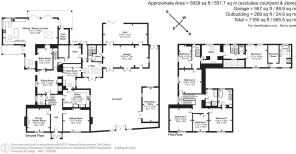
West Down,North Devon

- PROPERTY TYPE
Detached
- BEDROOMS
6
- BATHROOMS
3
- SIZE
Ask agent
- TENUREDescribes how you own a property. There are different types of tenure - freehold, leasehold, and commonhold.Read more about tenure in our glossary page.
Freehold
Key features
- A truly impressive blend of old and new
- 5939 Square feet of accommodation
- Swimming Pool
- Garaging and Gym
- Meticulously renovated and extended
- Quality bespoke finishes
- Short drive to the coast
- Village setting
- Freehold
- Council tax G
Description
Description - A sublime Grade II Listed, circa 17th century former vicarage, that has been sympathetically and meticulously renovated, remodelled and extended by the current owners, resulting in an exceptional family home with spacious flexible accommodation of around 5939 square feet spread over two floors with bespoke high-quality finishes that blend seamlessly with many restored period features such as ornate ceilings, parquet flooring and restored sash windows. The attached Mews/Coach House conversion has been incorporated into the accommodation of the main home with triple garage and gym below, however this could be separated to allow for dual occupation, a self-contained cottage, or successful holiday let (subject to planning permissions). This stunning property is complemented by exquisite gardens, a terrace perfect for entertaining and heated swimming pool. The home is located in a beautifully serene and private location set back from the road, accessible by a gated entrance that leads to a large gravelled parking area. The Old Vicarage is unquestionably one-of-a-kind, providing a rare opportunity to own a spectacular period home.
Accommodation - A wooden framed glazed porch with tiled flooring leads to the entrance hall, setting the tone for the rest of the period part of the house with an abundance of natural light, high ceilings and elegant proportions, this includes solid wooden & oak parquet flooring and original staircase. The two reception rooms which are to the front of the house include large sash windows, wood burners with marble surrounds and parquet flooring. To the rear of the entrance hall is a large laundry/utility room with built in solid oak units with stone worktops, slate tiled flooring, twin Belfast sink, AGA stove, plumbing for all white goods and door into the inner hallway. Stairs from the hallway lead down to a WC and door into the rest of the ground floor accommodation. Slate tiled flooring flows throughout with a snug/music room which includes a woodburner, door into the ‘coach house’ (to be described later) and French doors into the Mediterranean style courtyard. Continuing to the rear of the property is the stunning Kitchen/Dining/Lounge which really is the hub of this home and features vaulted ceilings, underfloor heating and large bifold doors which frames the rear garden and allows easy access to the terrace and pool. The custom designed Bulthaup kitchen is truly impressive with a range of units, centre island, Dekton worksurfaces, Gaggenau oven and hob and Bosch integrated appliances. Just off from the kitchen is a seating area with wood-burner. Overall a wonderful space for the family, entertaining and enjoying outside/inside living.
An inner hallway which adjoins the garage/gym to the main accommodation includes a vaulted ceiling, Velux windows, mezzanine floor above and provides a space for coats, boots etc and gives access back into the house, garage, stairs to the first floor and to the front courtyard.
The quality and impressive accommodation continues to the first floor where there are six bedrooms and three stylish bathrooms (2 En-suites). The dual aspect principle bedroom is most notable and boasts vaulted ceilings with exposed beams, walk in wardrobe space and quality ensuite that includes shower cubicle, twin sinks, WC and freestanding bath. On this floor these is also a interesting galleried landing which is used as a home office and kitchenette.
Garage & Gym - The lower part of the old coach house has been converted into an impressive heated triple garage with slate tiled flooring, store room and two double doors to the front. A real treat for any car/motorbike enthusiast. This can also be accessed via the inner hallway from the house. The gym is accessed either by the garage or the rear garden via Bi-fold doors and includes rubber flooring and air-conditioning.
Outside - A gated entrance leads to the gravelled driveway with parking for a number of vehicles, sweeping lawn with mature trees and established cherry laurel hedging. From here are wooden gates for access to the courtyard/additional parking, garaging, gym and detached workshop.
The gardens compliment the property perfectly and are a standout feature. Cleverly planned planting provides privacy with an impressive rear limestone tile terrace, outdoor heaters, lighting, space for hot tub, outside shower and the wonderful heated swimming pool. A perfect space for alfresco dining and entertaining with veranda on both sides. The other side of the garden is private, enclosed and mainly laid to lawn, with CorTen steel edging and small terrace for seating. This all backs onto the coach house side of the property and has access into the gym via its bi-fold doors. To the other side of the property is a secluded Mediterranean style courtyard.
Situation - West Down is a particularly sought-after village because it retains good local amenities, but is also within a 10-minute drive from Woolacombe beach, the village of Braunton and the coastal town of Ilfracombe. The centre of the village offers a community shop, popular local pub, parish church and well renowned primary school. A little further afield are the world-renowned surfing beaches of Croyde, Saunton (also with Championship Golf Course) and Putsborough. Barnstaple, North Devon’s Regional Centre, is less than half an hour by car and offers the area's main business, leisure and shopping venues as well as District Hospital. At Barnstaple there is access to the North Devon Link Road, leading through in a further 45 minutes or so, to Junction 27 of the M5 Motorway and where Tiverton parkway also offers a fast service of trains to London Paddington in just over 2 hours. Exmoor National Park can also be reached in less than half an hour.
Services/Property Information - Grade II Listed
Stone construction under slate roof
Mains water, gas and electric
Private drainage
Partly underfloor heating
Heated swimming pool
EV charging point
Brochures
West Down,North Devon- COUNCIL TAXA payment made to your local authority in order to pay for local services like schools, libraries, and refuse collection. The amount you pay depends on the value of the property.Read more about council Tax in our glossary page.
- Band: G
- PARKINGDetails of how and where vehicles can be parked, and any associated costs.Read more about parking in our glossary page.
- Yes
- GARDENA property has access to an outdoor space, which could be private or shared.
- Yes
- ACCESSIBILITYHow a property has been adapted to meet the needs of vulnerable or disabled individuals.Read more about accessibility in our glossary page.
- Ask agent
West Down,North Devon
Add an important place to see how long it'd take to get there from our property listings.
__mins driving to your place
Get an instant, personalised result:
- Show sellers you’re serious
- Secure viewings faster with agents
- No impact on your credit score
Your mortgage
Notes
Staying secure when looking for property
Ensure you're up to date with our latest advice on how to avoid fraud or scams when looking for property online.
Visit our security centre to find out moreDisclaimer - Property reference 33968729. The information displayed about this property comprises a property advertisement. Rightmove.co.uk makes no warranty as to the accuracy or completeness of the advertisement or any linked or associated information, and Rightmove has no control over the content. This property advertisement does not constitute property particulars. The information is provided and maintained by Stags, Barnstaple. Please contact the selling agent or developer directly to obtain any information which may be available under the terms of The Energy Performance of Buildings (Certificates and Inspections) (England and Wales) Regulations 2007 or the Home Report if in relation to a residential property in Scotland.
*This is the average speed from the provider with the fastest broadband package available at this postcode. The average speed displayed is based on the download speeds of at least 50% of customers at peak time (8pm to 10pm). Fibre/cable services at the postcode are subject to availability and may differ between properties within a postcode. Speeds can be affected by a range of technical and environmental factors. The speed at the property may be lower than that listed above. You can check the estimated speed and confirm availability to a property prior to purchasing on the broadband provider's website. Providers may increase charges. The information is provided and maintained by Decision Technologies Limited. **This is indicative only and based on a 2-person household with multiple devices and simultaneous usage. Broadband performance is affected by multiple factors including number of occupants and devices, simultaneous usage, router range etc. For more information speak to your broadband provider.
Map data ©OpenStreetMap contributors.









