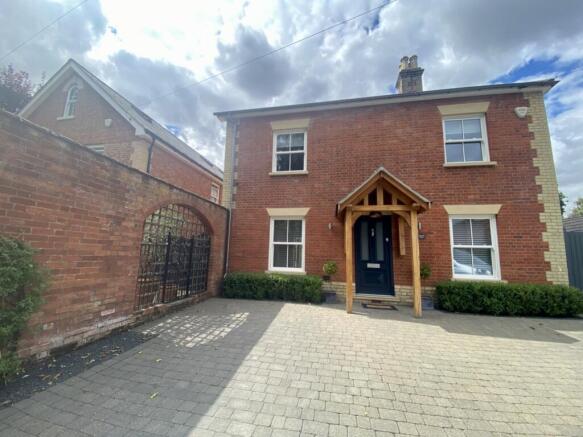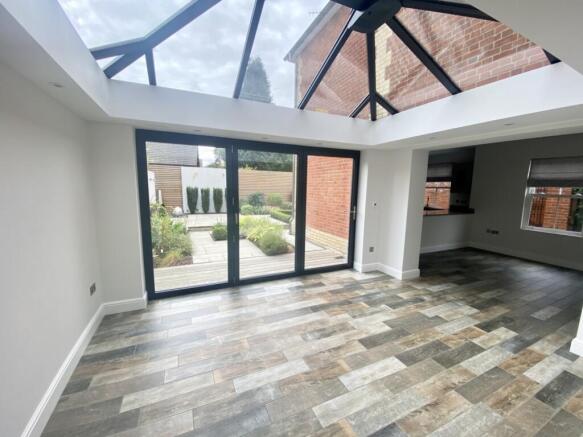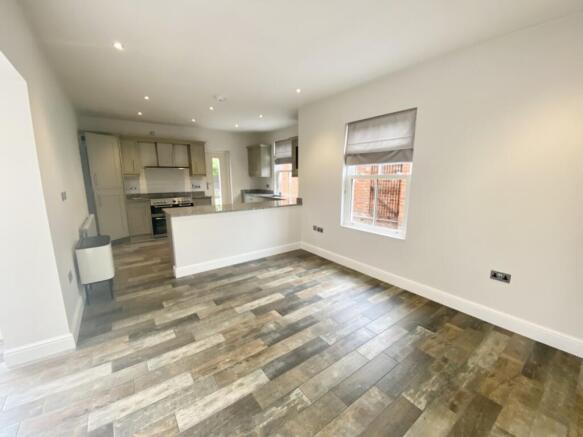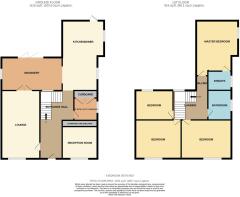
Oak Hill Lane, IP2

- PROPERTY TYPE
House
- BEDROOMS
4
- BATHROOMS
2
- SIZE
Ask agent
- TENUREDescribes how you own a property. There are different types of tenure - freehold, leasehold, and commonhold.Read more about tenure in our glossary page.
Freehold
Key features
- NO ONWARD CHAIN
- 4 Bedroom Detached
- Sought After Location
- Quiet Location
- High Spec
- Stunning Orangery
- Open Plan Living
- Walled Garden
- Off Road Parking for Multiple Vehicles
- Close to St Josephs College
Description
No Onward Chain - A spacious four bedroom family home, thoughtfully renovated to a high specification. Number 16 is located at the end of Oak Hill Lane, neatly tucked away from the road affording added privacy. Located in the South of Ipswich, the house is perfectly positioned with schools such as St Joseph's College & Ipswich School. Oak Hill Lane is great for easy access to commuting routes, such as A12, A14, as well as Ipswich train station, which is just a short walk away and takes just over an hour to reach London Liverpool Street. Local amenities such as shops, restaurants and the waterfront are all but a five minutes drive. Although the house benefits from its proximity to amenities, it has a wonderfully calm, quiet ambience with a contemporary feel.
Entrance Hall
Solid Oak Front door into Hallway, Wood effect ceramic tiles, Home security alarm system and hive thermostat, Radiator, Recessed lights with dimmer switches.
Study/Reception Room
3.302m x 3.0226m - 10'10" x 9'11"
Sash Window to front. Built in floor to ceiling cupboards and shelves with Led backlights, ethernet and aerial connection.
Living Room
6.477m x 3.3782m - 21'3" x 11'1"
Sash window to front, Radiator, recessed ceiling lights with dimmer switches, Double doors opening into Orangery
Kitchen/Sitting Area
7.0104m x 4.0894m - 23'0" x 13'5"
Wood effect ceramic tiles with underfloor heating open out into the versatile living area and continue to the kitchen. The living area with radiator and sash window to side aspect, flows effortlessly into the kitchen; which is fitted with granite work surfaces, complementing the underlit sage coloured kitchen cabinets perfectly. Solid oak door, ceiling spotlights with dimmer switches, Leisure range cooker with a ceramic induction hob, Fisher & Paykel extractor hood, Neff integrated fridge freezer and Neff dishwasher, mixer tap with double sink, sash window to side aspect, radiator and door opening to rear garden.
Orangery
4.0386m x 3.175m - 13'3" x 10'5"
Open plan design and flowing from the living room and the kitchen area, Built in Sonus sound system, Underfloor heating, Exposed to good natural light, Bi-Fold doors open out onto the hardwood decking.
Wc/Utility
2.3114m x 1.8034m - 7'7" x 5'11"
Double glazed window to side, Storage cupboard housing Viessman Boiler and pressurised water tank, Extractor fan, Space and plumbing for washing machine, water softner.
Landing
Sash window, Radiator
Bedroom
4.8006m x 4.0894m - 15'9" x 13'5"
Spacious master bedroom with carpet laid to floor, ceiling spotlights with dimmer switches, radiator, sash window to the front aspect, ethernet and aerial connection.
En Suite
Frosted sash window to front aspect, tiled floor, half tiled walls, close coupled wash basin with mixer tap, light up vanity mirror with storage, fully tiled bath with mixer tap and handheld shower with overhead rainfall shower. ceiling spotlights with dimmer switches
Bathroom
2.5908m x 2.2098m - 8'6" x 7'3"
Frosted sash window to front aspect, cream tiled floor, half tiled walls, shelf space, light up vanity mirror and fully tiled bath with mixer tap and handheld shower with overhead rainfall shower.
Bedroom
4.0386m x 3.7084m - 13'3" x 12'2"
Double bedroom with built in cupboards, ceiling spotlights with dimmer switches, feature wall with wood effect Georgian panelling, brushed elm oak poly floor vinyl, sash window to front aspect.
Bedroom
4.0386m x 3.7084m - 13'3" x 12'2"
Double bedroom with ceiling spotlights with dimmer switches, radiator, sash window to front aspect.
Bedroom/Dressing Room
2.5908m x 2.2098m - 8'6" x 7'3"
Brushed elm oak poly floor vinyl, sash window to rear aspect. Loft access from dressing room via a wooden fixed loft ladder. Insulated, half boarded and a light.
Outside
To the side of the property the garden is brick paved, with Astroturf and access to the driveway via the side gate. The rear garden is predominantly paved with sandstone slabs and benefits from brick walls for added privacy, which are bordered by six flowerbeds and feature cedar panels adding to the contemporary feel and a terrace overlooking the orangery. Fully insulated shed by Posh Sheds, outside tap. Feature lighting throughout the garden and front driveway.We are advised that all guttering is aluminium and has recently been replaced.At the front of the property there is parking for up to six vehicles, wooden trellis, outside lighting, treble bin shed, side access, wooden porch.
- COUNCIL TAXA payment made to your local authority in order to pay for local services like schools, libraries, and refuse collection. The amount you pay depends on the value of the property.Read more about council Tax in our glossary page.
- Band: E
- PARKINGDetails of how and where vehicles can be parked, and any associated costs.Read more about parking in our glossary page.
- Yes
- GARDENA property has access to an outdoor space, which could be private or shared.
- Yes
- ACCESSIBILITYHow a property has been adapted to meet the needs of vulnerable or disabled individuals.Read more about accessibility in our glossary page.
- Ask agent
Oak Hill Lane, IP2
Add an important place to see how long it'd take to get there from our property listings.
__mins driving to your place
Get an instant, personalised result:
- Show sellers you’re serious
- Secure viewings faster with agents
- No impact on your credit score
Your mortgage
Notes
Staying secure when looking for property
Ensure you're up to date with our latest advice on how to avoid fraud or scams when looking for property online.
Visit our security centre to find out moreDisclaimer - Property reference 10518625. The information displayed about this property comprises a property advertisement. Rightmove.co.uk makes no warranty as to the accuracy or completeness of the advertisement or any linked or associated information, and Rightmove has no control over the content. This property advertisement does not constitute property particulars. The information is provided and maintained by Beagle Property, Ipswich. Please contact the selling agent or developer directly to obtain any information which may be available under the terms of The Energy Performance of Buildings (Certificates and Inspections) (England and Wales) Regulations 2007 or the Home Report if in relation to a residential property in Scotland.
*This is the average speed from the provider with the fastest broadband package available at this postcode. The average speed displayed is based on the download speeds of at least 50% of customers at peak time (8pm to 10pm). Fibre/cable services at the postcode are subject to availability and may differ between properties within a postcode. Speeds can be affected by a range of technical and environmental factors. The speed at the property may be lower than that listed above. You can check the estimated speed and confirm availability to a property prior to purchasing on the broadband provider's website. Providers may increase charges. The information is provided and maintained by Decision Technologies Limited. **This is indicative only and based on a 2-person household with multiple devices and simultaneous usage. Broadband performance is affected by multiple factors including number of occupants and devices, simultaneous usage, router range etc. For more information speak to your broadband provider.
Map data ©OpenStreetMap contributors.





