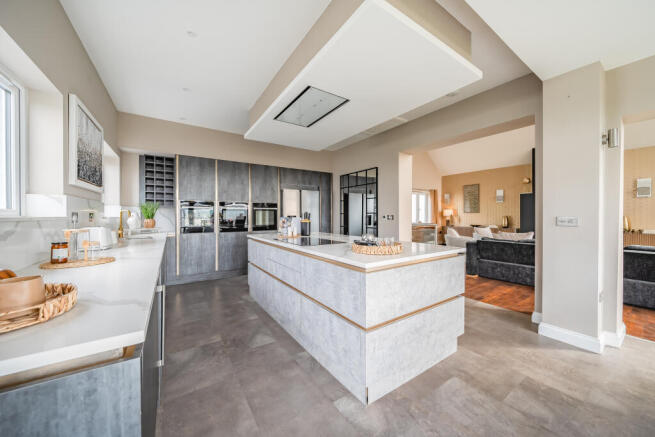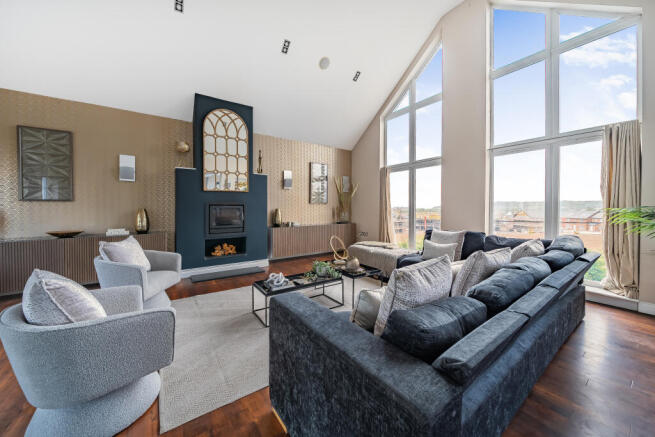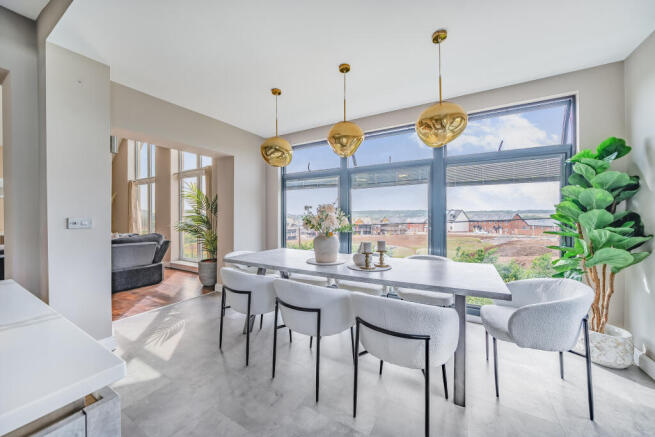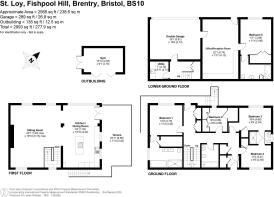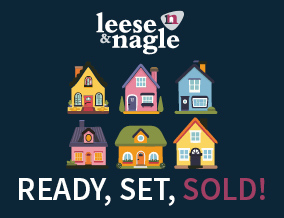
Fishpool Hill, Brentry, Bristol, BS10

- PROPERTY TYPE
Detached
- BEDROOMS
5
- BATHROOMS
2
- SIZE
Ask agent
- TENUREDescribes how you own a property. There are different types of tenure - freehold, leasehold, and commonhold.Read more about tenure in our glossary page.
Freehold
Key features
- No Onward Chain
- Stunning Architect-Designed House
- Great Modern Family Home
- Amazing Open Plan Living Spaces
- Adaptable Bedroom Spaces
- Double Garage & Parking
- Finished To a Very High Specification
- City/Rural Fringe Location
Description
Reached via a historic country lane, it enjoys a comparatively peaceful position yet offers the convenience of city location, with both the popular north west Bristol suburbs and motorway networks within easy reach.
The house occupies a pleasant position on the city fringe, with a far-reaching rural outlook beyond the surrounding neighbourhood. Big skies and lots of sun make the terrace a unique entertaining space.
The house is initially approached via a driveway shared with two neighbouring houses. Several off-street parking spaces are provided in front of the integral double garage positioned on the lower floor of the property. The entrance is on the raised hall floor with spacious hallway providing access to both the upper and lower floors and bedrooms located on this floor. The hall has two large storage cupboards providing space for coats, shoes and the integrated tech systems. A further cupboard houses the boiler and pressurised hot water cylinder. A door opens onto the rear garden.
The sensational main living space is provided on the upper floor. With high vaulted ceilings and large windows offering a far-reaching outlook and plenty of natural light, this space embodies the architectural trends that have become hallmarks of 21st century design. Open plan in nature, it is a great space that represents all that is popular with modern family homes. Stylish, light and airy, with designated lounge, dining and kitchen areas that provide structure to the space. The kitchen has a comprehensive range of sleek wall and base units arranged around a central island unit. A full suite of quality integrated appliances compliments this attractive space. French doors open onto an equally impressive raised terrace. Whilst the garden is attractive and private, this is the outside space most will enjoy on a day -to-day basis for outside entertaining.
The bedrooms as mentioned are on the middle floor and include an impressive master bedroom suite complete with walk in wardrobe and incredibly spacious en suite bathroom featuring bath and large shower enclosure. Bedrooms 2 and 3 share a 'Jack and Jill' style en suite positioned between them. Bedroom 4 has been converted into a dressing room complete with fitted wardrobes and dressing unit. It is worth noting all bedrooms have large recessed fitted wardrobes. A luxurious family bathroom is also located on this floor.
The lower floor offers flexibility in how it can be used. With independent front access there is certainly scope for a partially self-contained area comprising bedroom with en suite, open plan kitchen/living room. The area is connected to the house via the double garage, lower hall with utility room off and stairs up to the middle floor. More recently the middle room has been used as a home work space. It also has scope to run a business from this area using the space independently of the house. The alternative is a hideaway for teenagers, or as space for multi-generational living.
The rear garden is a secluded space and laid mainly to lawn with maturing tree and shrub borders providing privacy. A path leads past the side of the house. Steps lead down for the outside terrace bridging the gap between the two outside spaces. At the far end of the garden tucked away behind some trees is a modern timber home office/gym. It is worth noting the property has available ultrafast fibre broadband (up to 2.5gb from Lila Connect).
The field opposite the property is reaching the final part of development. The latter stages will feature significant landscaping including a wild flower bank and mature tree planting directly in front of the property. Within the wider landscaping plan, there will areas to support wildlife as well as an attenuation pond.
- COUNCIL TAXA payment made to your local authority in order to pay for local services like schools, libraries, and refuse collection. The amount you pay depends on the value of the property.Read more about council Tax in our glossary page.
- Band: G
- PARKINGDetails of how and where vehicles can be parked, and any associated costs.Read more about parking in our glossary page.
- Yes
- GARDENA property has access to an outdoor space, which could be private or shared.
- Yes
- ACCESSIBILITYHow a property has been adapted to meet the needs of vulnerable or disabled individuals.Read more about accessibility in our glossary page.
- Ask agent
Fishpool Hill, Brentry, Bristol, BS10
Add an important place to see how long it'd take to get there from our property listings.
__mins driving to your place
Get an instant, personalised result:
- Show sellers you’re serious
- Secure viewings faster with agents
- No impact on your credit score
Your mortgage
Notes
Staying secure when looking for property
Ensure you're up to date with our latest advice on how to avoid fraud or scams when looking for property online.
Visit our security centre to find out moreDisclaimer - Property reference MGC-17623915. The information displayed about this property comprises a property advertisement. Rightmove.co.uk makes no warranty as to the accuracy or completeness of the advertisement or any linked or associated information, and Rightmove has no control over the content. This property advertisement does not constitute property particulars. The information is provided and maintained by Leese and Nagle, Westbury On Trym. Please contact the selling agent or developer directly to obtain any information which may be available under the terms of The Energy Performance of Buildings (Certificates and Inspections) (England and Wales) Regulations 2007 or the Home Report if in relation to a residential property in Scotland.
*This is the average speed from the provider with the fastest broadband package available at this postcode. The average speed displayed is based on the download speeds of at least 50% of customers at peak time (8pm to 10pm). Fibre/cable services at the postcode are subject to availability and may differ between properties within a postcode. Speeds can be affected by a range of technical and environmental factors. The speed at the property may be lower than that listed above. You can check the estimated speed and confirm availability to a property prior to purchasing on the broadband provider's website. Providers may increase charges. The information is provided and maintained by Decision Technologies Limited. **This is indicative only and based on a 2-person household with multiple devices and simultaneous usage. Broadband performance is affected by multiple factors including number of occupants and devices, simultaneous usage, router range etc. For more information speak to your broadband provider.
Map data ©OpenStreetMap contributors.
