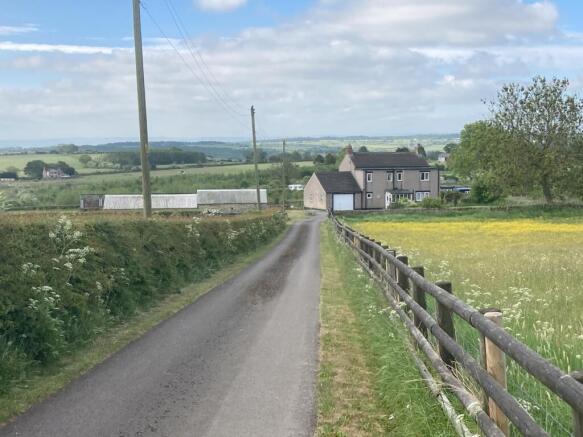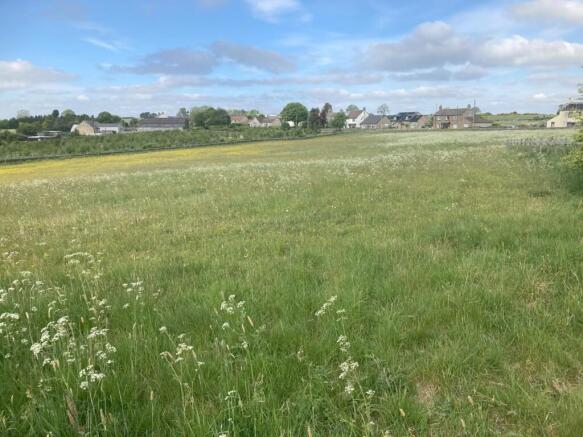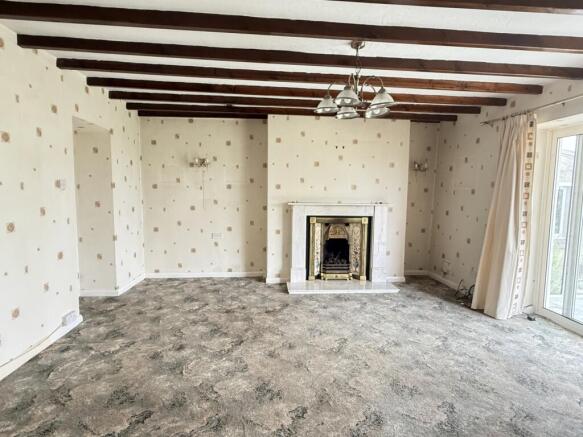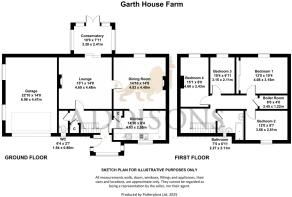
, Toft Hill, County Durham, DL14

- PROPERTY TYPE
Farm House
- BEDROOMS
4
- BATHROOMS
1
- SIZE
Ask agent
- TENUREDescribes how you own a property. There are different types of tenure - freehold, leasehold, and commonhold.Read more about tenure in our glossary page.
Freehold
Key features
- Detached Farmhouse
- Spacious Accommodation
- Garage & Driveway
- Front & Rear Gardens
- Farm Buildings
- 13.01 Acres
- Stunning Views
- Gas Fired Central Heating
- Double Glazing
Description
We are pleased to bring to the market this highly desirable four bedroom farmhouse together with farm building ranges and an estimated 13.01 acres of land.
The Farmhouse
Entrance Porch
Double glazed entrance door, window panels, strip light and double glazed door to the hallway.
Hallway
Radiator, window to the front elevation, coving to ceiling, wall mounted plate racks and doors accessing the ground floor accommodation. Stairs rising to the first floor with understairs storage cupboard.
Cloakroom
Fully tiled with low level wc, hand wash basin and obscured glazed window to the front elevation.
Kitchen
Fitted with a range of wall and floor units with worktop incorporating stainless steel sink unit, tiled splashbacks and breakfast bar with radiator beneath. Integrated double oven, four ring gas hob with extractor fan over, plumbing for washing machine and space for undercounter appliance and upright fridge/freezer. Window to the front elevation, coving to ceiling, strip light and through arched access to the dining room.
Dining Room
Window to the rear elevation, coving to ceiling, central ceiling light, stone fireplace with inset real flame effect gas fire set on a marble hearth. Decorative arched alcoves with stone shelves and wall lights. Door leading through to the sitting room.
Sitting Room
Marble fireplace and hearth with inset ornate real flame effect fire, beamed ceiling, central ceiling light, wall lights and radiator. fireplace with brass and tiled insets, real flame effect gas fire, double radiator, wall and central lights. Sliding patio door to conservatory and door leading to the hallway.
Conservatory
Lean-to style conservatory within window openings and doors leading out to the garden.
FIRST FLOOR
Landing
Windows to the front elevation, coving to ceiling, radiator, large walk-in cupboard housing the gas fired central heating boiler. Doors providing access to the first floor accommodation.
Bedroom One
Fitted wardrobes, cupboards and coordinating bedroom furniture, coving to ceiling, radiator, central ceiling light and window to the rear elevation.
Bedroom Two
Window to the front elevation, coving to ceiling and radiator.
Bedroom Three
Window to the rear elevation and radiator.
Bedroom Four
Window to the rear elevation and radiator.
Bathroom
Bathroom suite comprising: - Jacuzzi panelled bath, step-in shower, pedestal hand wash basin, low level wc, radiator and strip light. Coving to ceiling, obscured glazed window to the front elevation and fully tiled walls.
EXTERNALLY
Access is taken from the A68 via a driveway leading to the front of the property. A front yard area providing parking/circulation area for a number of vehicles. A front garden which is predominately laid to lawn with mature, trees, plants and shrubs. To the rear there is an enclosed lawned garden which can be accessed from the conservatory or from either side of the property.
Garage
Garage 7.1m x 4.5m Attached single garage with roller shutter door, two windows and work bench. The garage benefits from light, power and cold water.Garden Store - 3.02m x 3.01m
Farm Buildings
Former Byre 12 x 17 x 6.04mLocated at the east side of the entrance yard comprising a block built mono pitch farm building with entry available from the east and west elevations. Brick built six stall former milking byre 6.69m x 3.79m An adjoining eight stall byre 9.14m x 4.02m An adapted concrete silo which has been used for the housing of livestock with a diameter of 3.68m
LAND
The land comprises a series of encloses to the north, southeast and east of the property which are more particularly described upon the attached plan. The land is in good heart and in long term grass rotation.
NOTES
1. The land will be sold subject to an overage clause giving 50% of any uplift in value for anything other than agricultural an equestrian use. In the event that planning permission is received the overage will become payable upon either the sale or commencement of work.2. The purchaser should be made aware that if the Toft Hill Bypass is approved then part of the property could be taken under this scheme. Reference is provided here to the website so you can make the necessary enquiries.
SERVICES
Mains gas, mains electricity, mains water and mains drainage.
COUNCIL TAX
Band D
TENURE
Freehold
VIEWING
Strictly by appointment through the selling agents Addisons Chartered Surveyors T: opt 1.
PRICE
£795,000
BROCHURE
Details and photographs taken June 2026.
Brochures
Brochure- COUNCIL TAXA payment made to your local authority in order to pay for local services like schools, libraries, and refuse collection. The amount you pay depends on the value of the property.Read more about council Tax in our glossary page.
- Band: D
- PARKINGDetails of how and where vehicles can be parked, and any associated costs.Read more about parking in our glossary page.
- Yes
- GARDENA property has access to an outdoor space, which could be private or shared.
- Yes
- ACCESSIBILITYHow a property has been adapted to meet the needs of vulnerable or disabled individuals.Read more about accessibility in our glossary page.
- Ask agent
, Toft Hill, County Durham, DL14
Add an important place to see how long it'd take to get there from our property listings.
__mins driving to your place
Get an instant, personalised result:
- Show sellers you’re serious
- Secure viewings faster with agents
- No impact on your credit score



Your mortgage
Notes
Staying secure when looking for property
Ensure you're up to date with our latest advice on how to avoid fraud or scams when looking for property online.
Visit our security centre to find out moreDisclaimer - Property reference 10681287. The information displayed about this property comprises a property advertisement. Rightmove.co.uk makes no warranty as to the accuracy or completeness of the advertisement or any linked or associated information, and Rightmove has no control over the content. This property advertisement does not constitute property particulars. The information is provided and maintained by Addisons Chartered Surveyors, Barnard Castle. Please contact the selling agent or developer directly to obtain any information which may be available under the terms of The Energy Performance of Buildings (Certificates and Inspections) (England and Wales) Regulations 2007 or the Home Report if in relation to a residential property in Scotland.
*This is the average speed from the provider with the fastest broadband package available at this postcode. The average speed displayed is based on the download speeds of at least 50% of customers at peak time (8pm to 10pm). Fibre/cable services at the postcode are subject to availability and may differ between properties within a postcode. Speeds can be affected by a range of technical and environmental factors. The speed at the property may be lower than that listed above. You can check the estimated speed and confirm availability to a property prior to purchasing on the broadband provider's website. Providers may increase charges. The information is provided and maintained by Decision Technologies Limited. **This is indicative only and based on a 2-person household with multiple devices and simultaneous usage. Broadband performance is affected by multiple factors including number of occupants and devices, simultaneous usage, router range etc. For more information speak to your broadband provider.
Map data ©OpenStreetMap contributors.





