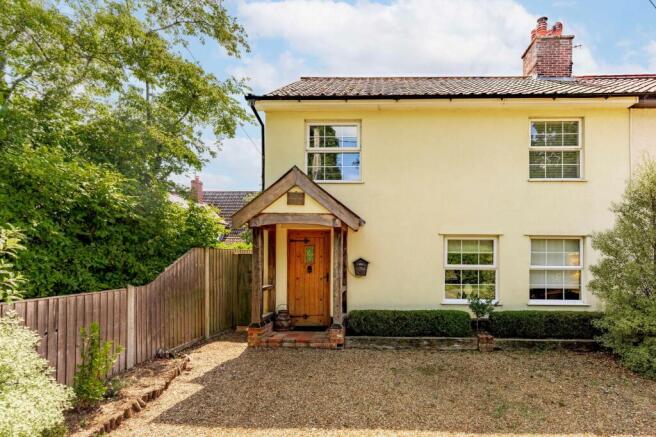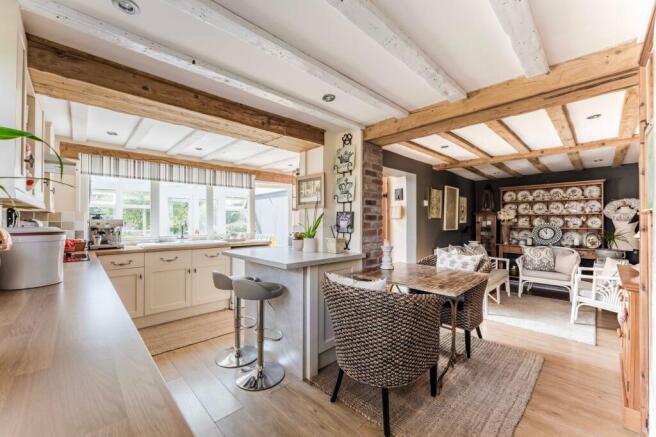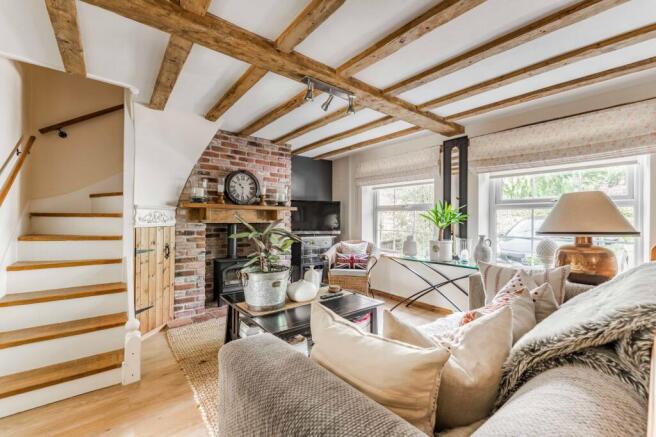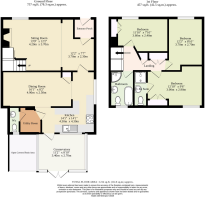
Northacre, Caston

- PROPERTY TYPE
Cottage
- BEDROOMS
3
- BATHROOMS
2
- SIZE
1,214 sq ft
113 sq m
- TENUREDescribes how you own a property. There are different types of tenure - freehold, leasehold, and commonhold.Read more about tenure in our glossary page.
Freehold
Key features
- Guide price £350,000-£375,000
- Exquisitely maintained semi-detached cottage showcasing timeless English country charm with authentic period details and a warm, inviting atmosphere
- Stunning timber-framed pitched porch complemented by a shingle driveway offering off-road parking for multiple vehicles
- Light-filled sitting room featuring a brick-built fireplace with an oak mantle housing a bespoke wood-burning stove, creating a perfect focal point for cosy evenings
- Seamlessly integrated dining area adjacent to the sitting room, designed for effortless entertaining and comfortable family gatherings
- Beautifully crafted farmhouse-style kitchen boasting wall and base units, a stylish breakfast bar, integrated oven and hob, alongside designated spaces for appliances
- Light-filled conservatory offering year-round garden views and relaxation
- Three double bedrooms, a private en-suite and a family bathroom, with a four-piece suite
- Beautifully landscaped, south-facing private garden with mature shrubs, vibrant seasonal flowerbeds, established trees, and a spacious paved patio area ideal for alfresco dining
- Within easy reach of local shops, schools, healthcare facilities and transport links
Description
Guide price £350,000-£375,000 Step into the charm and character of this beautifully presented semi-detached cottage in Northacre, moments away from the sought-after Norfolk village of Caston — a home where timeless style meets modern comfort. From its enchanting façade and welcoming interiors to its delightful garden, this property offers a truly special lifestyle. With original features throughout, generous living spaces including a cosy sitting room with wood-burning stove, a farmhouse-style kitchen, and an inviting conservatory, it is perfectly designed for both relaxed everyday living and elegant entertaining. Three double bedrooms, a luxurious en-suite, and a beautifully appointed family bathroom ensure comfort for all. Outside, the private, landscaped garden completes this exceptional offering — a beautiful home in one of Norfolk’s most charming villages.
Location
Northacre is a residential area set within the picturesque Norfolk village of Caston, ideally positioned for those seeking a blend of rural charm and convenience. It sits just a short distance from the neighbouring village of Rockland All Saints and around three miles from the bustling market town of Watton, which offers a range of local amenities including supermarkets, independent shops, cafes, restaurants, and essential services. To the south lies the expansive Thetford Forest, perfect for outdoor enthusiasts with its numerous walking, cycling, and nature trails.
Families in Northacre benefit from nearby education options, with Caston Church of England Primary School located within the village itself, and secondary education available at Wayland Academy in Watton. Healthcare is well-catered for, with GP services in Watton and more comprehensive hospital facilities available in Thetford and Norwich.
Transport links are excellent for a rural setting. Regular bus services connect Caston with Watton, Thetford, and the wider Norfolk area, while mainline train services can be accessed at Attleborough and Thetford stations, providing links to Norwich, Cambridge, and London. Road access is also convenient, with the A11 corridor just a short drive away, offering direct routes to the major centres of East Anglia.
Dees Cottage
From the moment you arrive, the property’s captivating façade sets the tone — a quintessential English cottage framed by a beautifully presented shingle driveway, providing ample off-road parking. The timber-framed, pitched porch adds character and a warm welcome, inviting you to step inside.
Entering through the porch — perfectly suited for storing outdoor attire — you are immediately struck by the home’s authentic character. The interior effortlessly showcases original features such as rustic wooden doors, exposed timber beams, and handsome brickwork, all elegantly complemented by the practicality of wood-effect laminate flooring.
The sitting room exudes a sense of cosy sophistication. Bathed in natural light, this charming space centres around a brick-built fireplace with an oak mantle, housing a wood-burning stove — the perfect setting for intimate evenings or entertaining guests. The room flows seamlessly into an inviting dining area, ideally proportioned for relaxed family meals or festive gatherings.
At the heart of the home lies the farmhouse-style kitchen, thoughtfully designed to balance style and function. High-quality wall and base cabinetry, an integrated oven with hob, a breakfast bar for casual dining, and space for a fridge/freezer and dishwasher ensure everyday tasks are a pleasure. A separate utility room provides a discreet area for laundry appliances and additional storage, while a practical cloakroom enhances convenience.
Extending the living space is a stunning conservatory to the rear — a bright and serene spot for year-round enjoyment of the garden, allowing you to soak in the views of the outdoors from the comfort of your home.
Ascending to the first floor, you will discover three generously proportioned double bedrooms, each thoughtfully designed to provide peace, comfort and privacy. The principal suite flaunts its own luxurious en-suite, elevating your daily routine with an added touch of indulgence. A beautifully appointed family bathroom features a four-piece suite, including a free-standing bathtub, a separate shower cubicle, hand wash basin and toilet.
Outside, the charm of this home continues into its enchanting cottage garden, that is south-facing. Immaculately maintained and bordered by mature shrubbery, vibrant planted beds, and established trees, it offers a haven of natural beauty. A paved patio area is perfectly suited for al fresco dining, summer barbecues, or relaxing in the afternoon sunshine. Completing the garden is a timber storage shed, ideal for housing tools and equipment. Fully enclosed, the garden promises privacy and serenity.
Agents note
Freehold
EPC Rating: C
Disclaimer
Minors and Brady, along with their representatives, are not authorised to provide assurances about the property, whether on their own behalf or on behalf of their client. We do not take responsibility for any statements made in these particulars, which do not constitute part of any offer or contract. It is recommended to verify leasehold charges provided by the seller through legal representation. All mentioned areas, measurements, and distances are approximate, and the information provided, including text, photographs, and plans, serves as guidance and may not cover all aspects comprehensively. It should not be assumed that the property has all necessary planning, building regulations, or other consents. Services, equipment, and facilities have not been tested by Minors and Brady, and prospective purchasers are advised to verify the information to their satisfaction through inspection or other means.
Brochures
Property Brochure- COUNCIL TAXA payment made to your local authority in order to pay for local services like schools, libraries, and refuse collection. The amount you pay depends on the value of the property.Read more about council Tax in our glossary page.
- Band: B
- PARKINGDetails of how and where vehicles can be parked, and any associated costs.Read more about parking in our glossary page.
- Yes
- GARDENA property has access to an outdoor space, which could be private or shared.
- Yes
- ACCESSIBILITYHow a property has been adapted to meet the needs of vulnerable or disabled individuals.Read more about accessibility in our glossary page.
- Ask agent
Northacre, Caston
Add an important place to see how long it'd take to get there from our property listings.
__mins driving to your place
Get an instant, personalised result:
- Show sellers you’re serious
- Secure viewings faster with agents
- No impact on your credit score
Your mortgage
Notes
Staying secure when looking for property
Ensure you're up to date with our latest advice on how to avoid fraud or scams when looking for property online.
Visit our security centre to find out moreDisclaimer - Property reference 37c90dd0-a2a3-46e3-ad40-dcc0e469788a. The information displayed about this property comprises a property advertisement. Rightmove.co.uk makes no warranty as to the accuracy or completeness of the advertisement or any linked or associated information, and Rightmove has no control over the content. This property advertisement does not constitute property particulars. The information is provided and maintained by Minors & Brady, Dereham. Please contact the selling agent or developer directly to obtain any information which may be available under the terms of The Energy Performance of Buildings (Certificates and Inspections) (England and Wales) Regulations 2007 or the Home Report if in relation to a residential property in Scotland.
*This is the average speed from the provider with the fastest broadband package available at this postcode. The average speed displayed is based on the download speeds of at least 50% of customers at peak time (8pm to 10pm). Fibre/cable services at the postcode are subject to availability and may differ between properties within a postcode. Speeds can be affected by a range of technical and environmental factors. The speed at the property may be lower than that listed above. You can check the estimated speed and confirm availability to a property prior to purchasing on the broadband provider's website. Providers may increase charges. The information is provided and maintained by Decision Technologies Limited. **This is indicative only and based on a 2-person household with multiple devices and simultaneous usage. Broadband performance is affected by multiple factors including number of occupants and devices, simultaneous usage, router range etc. For more information speak to your broadband provider.
Map data ©OpenStreetMap contributors.





