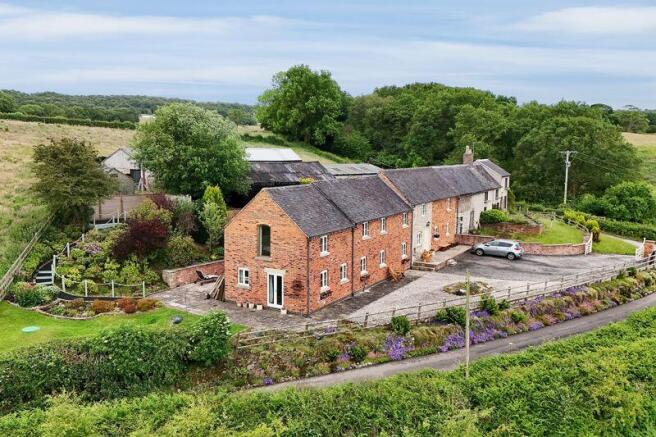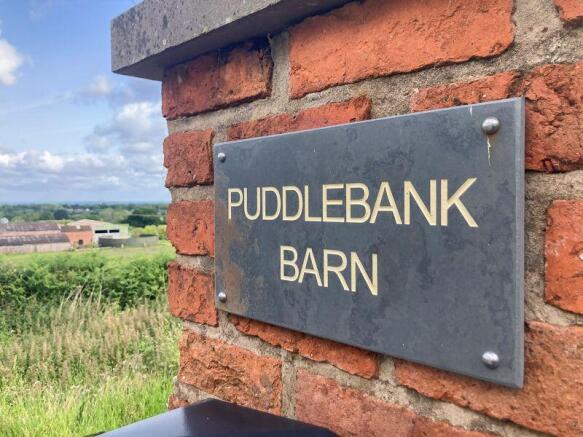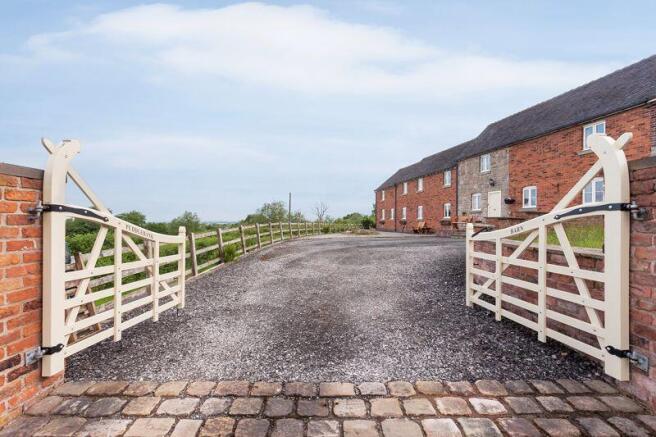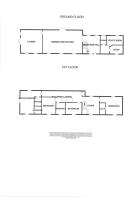Puddle Bank Lane, Congleton

- PROPERTY TYPE
Barn Conversion
- BEDROOMS
4
- BATHROOMS
3
- SIZE
Ask agent
- TENUREDescribes how you own a property. There are different types of tenure - freehold, leasehold, and commonhold.Read more about tenure in our glossary page.
Freehold
Key features
- STUNNING BESPOKE FOUR BEDROOM BARN CONVERSION
- MAGNIFICENT 31FT OPEN PLAN LIVING KITCHEN DINER
- GALLERIED LANDING OVERLOOKING THE QUALITY FITTED KITCHEN WITH MIELE APPLIANCES
- FORMAL LOUNGE, STUDY & LARGE UTILITY ROOM PLUS CLOAKROOM W.C.
- LUXURY LARGE FAMILY BATHROOM PLUS TWO EN SUITES
- DOUBLE GATED ENTRANCE LEADING TO LARGE PARKING AREA
- BEAUTIFUL SETTING OFFERING OUTSTANDING VIEWS
Description
Set in an idyllic location on a quiet lane with panoramic views from all sides over stunning countryside.
The substantial accommodation amounts to approximately 245 m sq (2637 sq ft) and is very well presented in neutral colours having double glazing, LPG fired central heating and comprises: large hallway with doors and opening up to a 9.45 m sq (31'0 ft) open plan living kitchen dining room with part open ceiling looking up to a galleried landing and quality fitted kitchen with Miele appliances and granite working surfaces.
In addition the ground floor has a formal lounge, study and large utility room and cloakroom W.C. to the ground floor.
Access to the first floor galleried landing with beams is via oak staircase with doors to four bedrooms and luxury large family bathroom. The two principle bedrooms have en suites and the master has a walk-in wardrobe.
The property is approached via double gated entrance leading up to a large parking area with attractive well stocked garden to side and rear private patio seating area.
Located in the heart of Cheshire within the stunningly picturesque rural locality of Astbury, surrounded by countryside, extensive views across meadowland with panoramic views over the Cheshire Plain and on a clear day as far as the Welsh Mountains.
Positioned close to Congleton Edge, a prominent escarpment, popular with ramblers and local folk who, once at its pinnacle, enjoy the breath taking, far reaching views over adjoining counties. The twisting country lanes are interesting to explore and offer enjoyable walks and are suitable for horse riding, as is the well known walking route of the ‘Gritstone Trail’ nearby and the Biddulph Valley Way bridle path.
Practically the towns of Macclesfield and Congleton are within 9 miles and 2 miles respectively, with Manchester Airport some 15 miles away offering flights to worldwide destinations. The main town of Macclesfield is offered with its mainline railway station (London Euston in approx 1hr 45mins), excellent schools including Beech Hall Preparatory School, Kings School and a range of highly regarded secondary schools. The town offers an array of high street stores, shops, bars and restaurants. Equally the charming market town of Congleton is blessed with a thriving range of facilities, boasts a Marks & Spencer Simply Food, Tesco, butchers, florists and newsagents as well as essential services such as chemists, doctors and dentists.
Locally, the conveniences at High Town are just a short journey away and provide a wide range of amenities including great pubs, a chip shop, chemist, post office, hairdressers, newsagents etc. High Town is also home to the bustling train station giving access to both north and south. London Euston can be reached within two hours. Manchester Airport can be reached within 35 minutes. Schools in both public and state sector are readily accessible and a wide range of leisure facilities such as golf clubs, shooting clubs and equestrian facilities are nearby.
ENTRANCE
Oak door to:
RECEPTION HALL
22' 5'' x 13' 8'' (6.83m x 4.16m) maximum
Radiators. Oak staircase. Oak style doors to rooms off. Tiled floor.
CLOAKROOM/W.C.
6' 11'' x 4' 10'' (2.11m x 1.47m)
White suite comprising: low level W.C. and pedestal wash hand basin. Tiled walls and floor. Chrome heated towel rail.
UTILITY ROOM
13' 2'' x 7' 0'' (4.01m x 2.13m)
Oak style fitted base and eye level units with inset one and a half bowl sink. Plumbing for washing machine. Tiled to splashbacks. Tiled floor. Wall mounted Worcester central heating boiler. Radiator.
STUDY
10' 6'' x 7' 0'' (3.20m x 2.13m) maximum
Feature radiator.
OPEN PLAN LIVING DINING KITCHEN
31' 4'' x 17' 7'' (9.54m x 5.36m)
Quality oak style fitted base and eye level units with Island bar and granite working surfaces with Miele fitted appliances. Space for large American style fridge. Tiled floor to kitchen area and carpet to living area. Radiator. Open ceiling to landing. French doors to rear garden.
LOUNGE
17' 7'' x 17' 3'' (5.36m x 5.25m)
Feature LPG fire. Radiator. French door to side garden.
First Floor
GALLERIED LANDING
Fixed beams. Oak flooring. Radiator. Cylinder cupboard and doors to principle rooms.
BEDROOM 1
17' 7'' x 10' 10'' (5.36m x 3.30m)
Two windows and feature arch window. Radiator.
EN SUITE SHOWER ROOM
Tiled walls and floor. White suite comprising: low level W.C., wash hand basin set on stand and large shower enclosure. Chrome heated towel rail/radiator.
WALK-IN WARDROBE / DRESSING ROOM
BEDROOM 2
14' 5'' x 13' 5'' (4.39m x 4.09m)
Window to front and rear aspects. Radiator.
EN SUITE SHOWER ROOM
White suite comprising: low level W.C., wash hand basin set in vanity unit and shower enclosure. Chrome heated towel rail/radiator. Tiled walls and floor.
BEDROOM 3
12' 10'' x 11' 2'' (3.91m x 3.40m)
Presently used as a gym. Window to front aspect. Radiator.
BEDROOM 4
8' 11'' x 6' 11'' (2.72m x 2.11m)
Window to front aspect. Radiator.
BATHROOM
12' 4'' x 8' 10'' (3.76m x 2.69m)
Luxury suite comprising: low level W.C., wash hand basin set in vanity unit, tub bath and large multi jet shower enclosure. Chrome heated towel rail/radiator. Fully tiled walls and floor.
OUTSIDE
FRONT
To the front of the property are double gates leading onto a driveway providing off road parking. An Indian stone flagged pathway gives access to the main entrance and leads round to the side and rear.
REAR
To the rear there is a lawned area together with an additional Indian stone flagged area, this is a patio with retaining wall and flower and shrub borders. Outside tap. Hardstanding for garden shed.
SERVICES
Mains electric and water are connected. LPG Heating. (although not tested).
TENURE
Freehold (subject to solicitors verification).
VIEWING
Strictly by appointment through the sole selling agent TIMOTHY A BROWN.
Brochures
Property BrochureFull Details- COUNCIL TAXA payment made to your local authority in order to pay for local services like schools, libraries, and refuse collection. The amount you pay depends on the value of the property.Read more about council Tax in our glossary page.
- Band: G
- PARKINGDetails of how and where vehicles can be parked, and any associated costs.Read more about parking in our glossary page.
- Yes
- GARDENA property has access to an outdoor space, which could be private or shared.
- Yes
- ACCESSIBILITYHow a property has been adapted to meet the needs of vulnerable or disabled individuals.Read more about accessibility in our glossary page.
- Ask agent
Puddle Bank Lane, Congleton
Add an important place to see how long it'd take to get there from our property listings.
__mins driving to your place
Get an instant, personalised result:
- Show sellers you’re serious
- Secure viewings faster with agents
- No impact on your credit score
Your mortgage
Notes
Staying secure when looking for property
Ensure you're up to date with our latest advice on how to avoid fraud or scams when looking for property online.
Visit our security centre to find out moreDisclaimer - Property reference 11718001. The information displayed about this property comprises a property advertisement. Rightmove.co.uk makes no warranty as to the accuracy or completeness of the advertisement or any linked or associated information, and Rightmove has no control over the content. This property advertisement does not constitute property particulars. The information is provided and maintained by Timothy A Brown, Congleton. Please contact the selling agent or developer directly to obtain any information which may be available under the terms of The Energy Performance of Buildings (Certificates and Inspections) (England and Wales) Regulations 2007 or the Home Report if in relation to a residential property in Scotland.
*This is the average speed from the provider with the fastest broadband package available at this postcode. The average speed displayed is based on the download speeds of at least 50% of customers at peak time (8pm to 10pm). Fibre/cable services at the postcode are subject to availability and may differ between properties within a postcode. Speeds can be affected by a range of technical and environmental factors. The speed at the property may be lower than that listed above. You can check the estimated speed and confirm availability to a property prior to purchasing on the broadband provider's website. Providers may increase charges. The information is provided and maintained by Decision Technologies Limited. **This is indicative only and based on a 2-person household with multiple devices and simultaneous usage. Broadband performance is affected by multiple factors including number of occupants and devices, simultaneous usage, router range etc. For more information speak to your broadband provider.
Map data ©OpenStreetMap contributors.







