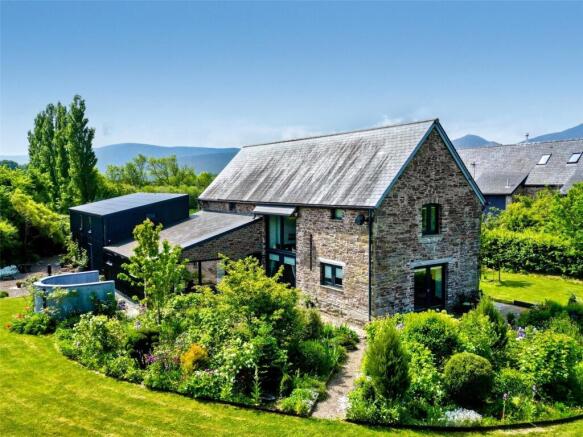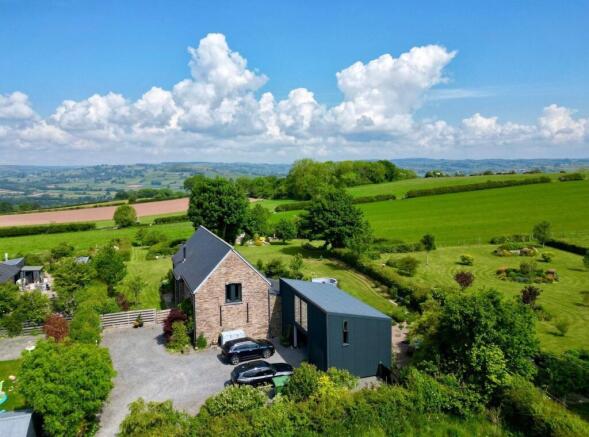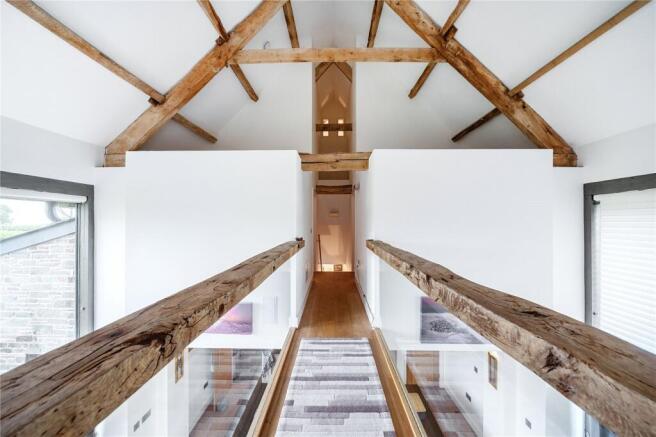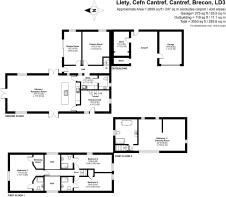
Cantref, Brecon, Powys

- PROPERTY TYPE
Detached
- BEDROOMS
4
- BATHROOMS
4
- SIZE
Ask agent
- TENUREDescribes how you own a property. There are different types of tenure - freehold, leasehold, and commonhold.Read more about tenure in our glossary page.
Freehold
Key features
- Stunning contemporary barn conversion
- beatifully landscaped gardens
- 4 bedrooms
- Views of Brecon Beacons
- 2 miles Brecon
Description
Description
Situated just two miles from the vibrant market town of Brecon, this exceptional modern barn conversion—enhanced by a striking contemporary extension—offers a rare opportunity to own a truly individual home in one of Wales’ most scenic locations. Elevated to capture the views of the Brecon Beacons, the property occupies a large, beautifully landscaped plot that combines the tranquillity of rural living with the convenience of nearby amenities. From the moment you enter, the home impresses with its stunning architectural design and attention to detail. At the heart of the property is a breathtaking full-height vaulted ceiling that soars from the ground floor to the apex of the roof. This central feature floods the home with natural light and is intersected by a dramatic first-floor glass walkway, creating a bold sense of space and flow throughout the upper level.
.
The living accommodation is both generous and versatile, with four en-suite bedrooms offering comfort and privacy for family or guests. The principal living area is an expansive open-plan space incorporating a modern kitchen, dining area, and lounge—perfect for modern family life and entertaining. A further reception room offers a more intimate setting, while a cinema room adds a touch of luxury and fun. The high-quality finishes continue throughout, blending contemporary style with the rustic charm of the original barn structure. Exposed timbers and quality materials have been thoughtfully used to enhance the property's character while delivering exceptional comfort and functionality. Externally, the gardens are a particular highlight—generous, well-established, and designed to make the most of the property's elevated position. Sweeping lawns, mature borders, and private seating areas provide a haven for outdoor living, while the panoramic views stretch for miles. A (truncated)
Location
Nestled in a truly breathtaking location, this property offers picturesque views and is perfect for individuals who appreciate the countryside—whether for the active pursuits of walking, mountain-biking, or for those seeking a peaceful and tranquil lifestyle. Easy access to the highest point of the Brecon Beacons enhances the appeal for outdoor enthusiasts. Approximately 2 miles from the historic market town of Brecon, the property provides convenient access to a variety of local amenities, including banks, building societies, supermarkets, a theatre, a cinema, and a sports leisure complex. The local vicinity boasts a range of primary schools, with secondary education available at Brecon High School. Additionally, private education options are accessible for children aged between 10-18 years old at Christ College in Llanfaes
Walk Inside
Step through the front door into a generously proportioned entrance hall – an inviting introduction to this exquisite home. This space provides ample room for coats and shoes and features a contemporary staircase with sleek glass balustrading that leads to the first floor. To the left, discover the heart of the home: a stunning open-plan kitchen, dining, and living area – designed with modern living and entertaining in mind. The kitchen boasts a stylish range of units, complemented by a substantial central island offering additional preparation space. Integrated appliances include an oven, combination microwave/grill, hob, dishwasher, and fridge/freezer – all seamlessly built in for a clean, refined look. The adjoining dining area is a true architectural highlight, framed by full-height glazed doors on either side and crowned by an awe-inspiring vaulted ceiling that rises to the apex of the roof.
.
A dramatic glass walkway overhead adds to the impact, while bathing the space in natural light. Flowing effortlessly from the kitchen, the sitting area invites relaxation, with a statement wood-burning stove adding warmth and charm – ideal for cosy winter evenings. Double doors open directly onto the patio, offering the perfect blend of indoor and outdoor living. Beyond the kitchen lies a practical utility room with additional storage units, an integrated freezer and washing machine, and a cloakroom serving the ground floor. A further door leads to the rear garden, with access to a staircase up to the luxurious master suite. This wing also includes a versatile cinema room and a separate garden room, the latter enjoying sliding doors onto the patio – ideal for flexible family living.
First Floor
Accessed via its own private staircase, the principal bedroom suite delivers a true retreat, featuring expansive glazed windows that perfectly frame breathtaking views towards the Brecon Beacons. The suite includes a generous dressing area with built-in wardrobes and a luxurious en suite bathroom – complete with a freestanding bath, large walk-in shower, vanity unit, and WC. The main staircase rises to a showstopping galleried landing with glass balustrades, providing access to three further double bedrooms – each with exposed beams and en suite shower rooms, finished to a high standard with walk-in showers, wall-mounted basins, contemporary tiling, and WCs. Bedroom two is particularly spacious, benefitting from a walk-in dressing room and north-facing views across the gardens to the countryside beyond.
Outside
Outside, the property continues to impress. A driveway leads to a gravelled parking area with ample space, terminating at a garage and carport – ideal for storage and secure parking. The gardens are a true highlight: extensive, beautifully landscaped, and perfectly positioned to enjoy the property's elevated setting. Expanses of manicured lawn are framed by mature borders and colourful flower beds, interspersed with tranquil seating areas. A charming pond, orchard with a variety of fruit trees, and far-reaching views create an idyllic backdrop for outdoor living and entertaining.Expanses of manicured lawn are framed by mature borders and colourful flower beds, interspersed with tranquil seating areas. A charming pond, orchard with a variety of fruit trees, and far-reaching views create an idyllic backdrop for outdoor living and entertaining. Additional benefits include several outside power points and 2 outside taps one of which is connected to a plumbed in Rainwater (truncated)
Brochures
Particulars- COUNCIL TAXA payment made to your local authority in order to pay for local services like schools, libraries, and refuse collection. The amount you pay depends on the value of the property.Read more about council Tax in our glossary page.
- Band: G
- PARKINGDetails of how and where vehicles can be parked, and any associated costs.Read more about parking in our glossary page.
- Yes
- GARDENA property has access to an outdoor space, which could be private or shared.
- Yes
- ACCESSIBILITYHow a property has been adapted to meet the needs of vulnerable or disabled individuals.Read more about accessibility in our glossary page.
- Ask agent
Cantref, Brecon, Powys
Add an important place to see how long it'd take to get there from our property listings.
__mins driving to your place
Get an instant, personalised result:
- Show sellers you’re serious
- Secure viewings faster with agents
- No impact on your credit score
Your mortgage
Notes
Staying secure when looking for property
Ensure you're up to date with our latest advice on how to avoid fraud or scams when looking for property online.
Visit our security centre to find out moreDisclaimer - Property reference BRE250076. The information displayed about this property comprises a property advertisement. Rightmove.co.uk makes no warranty as to the accuracy or completeness of the advertisement or any linked or associated information, and Rightmove has no control over the content. This property advertisement does not constitute property particulars. The information is provided and maintained by Fine & Country, Brecon. Please contact the selling agent or developer directly to obtain any information which may be available under the terms of The Energy Performance of Buildings (Certificates and Inspections) (England and Wales) Regulations 2007 or the Home Report if in relation to a residential property in Scotland.
*This is the average speed from the provider with the fastest broadband package available at this postcode. The average speed displayed is based on the download speeds of at least 50% of customers at peak time (8pm to 10pm). Fibre/cable services at the postcode are subject to availability and may differ between properties within a postcode. Speeds can be affected by a range of technical and environmental factors. The speed at the property may be lower than that listed above. You can check the estimated speed and confirm availability to a property prior to purchasing on the broadband provider's website. Providers may increase charges. The information is provided and maintained by Decision Technologies Limited. **This is indicative only and based on a 2-person household with multiple devices and simultaneous usage. Broadband performance is affected by multiple factors including number of occupants and devices, simultaneous usage, router range etc. For more information speak to your broadband provider.
Map data ©OpenStreetMap contributors.






