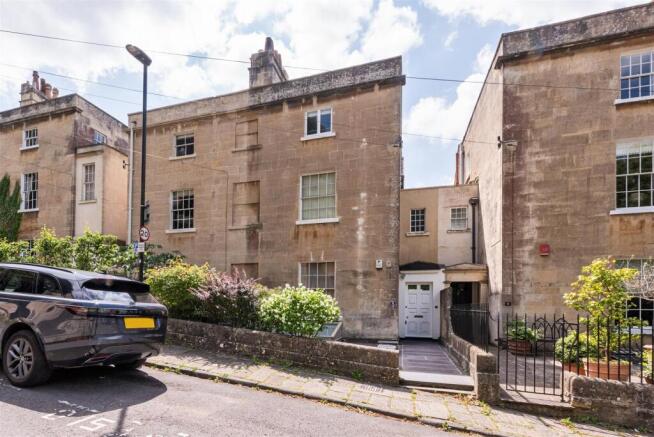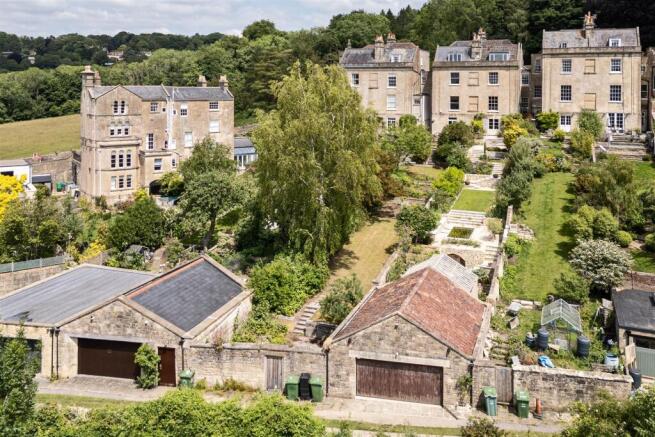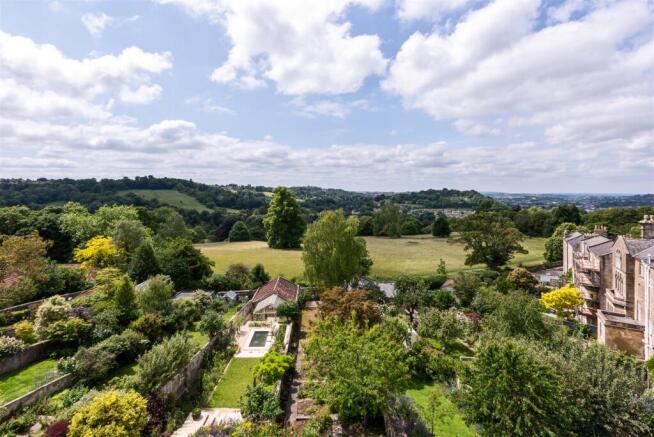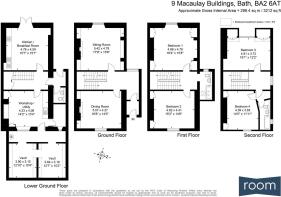Macaulay Buildings, Widcombe, Bath

- PROPERTY TYPE
Town House
- BEDROOMS
4
- BATHROOMS
2
- SIZE
Ask agent
- TENUREDescribes how you own a property. There are different types of tenure - freehold, leasehold, and commonhold.Read more about tenure in our glossary page.
Freehold
Key features
- Georgian Grade II Listed Family Townhouse
- Three Reception Rooms
- Kitchen Breakfast Room & Utility Room
- Four Double Bedrooms
- Two Bathrooms
- West Facing Landscaped Rear Gardens
- Vaults
- Stunning Views
- Extremely Desirable Location
- EPC Rating - E
Description
Location - This stunning Georgian home is situated in one of Bath's most sought after residential locations, in an elevated position on Widcombe Hill just a stones throw away from the City Centre with its many facilities, cultural, social and recreational amenities. At the foot of the hill you have Widcombe High Street with a selection of independent shops, bars and restaurants. Bath Spa railway station has a mainline service to London Paddington, Bristol Temple Meads and South Wales. A number of excellent schools are all within a short drive including Prior Park College, King Edwards, Bathwick St Marys and The Paragon, whilst Bath University can be found at the top of Widcombe Hill in Claverton Down.
Internal Description - You enter the property via a lobby into the entrance hall where there are stairs leading up to the first floor and down to the lower ground floor. On the ground floor you will find both the dining and sitting rooms which are generous in size and boast period features and fire places. The sitting room also benefits from beautiful westerly views over the gardens and beyond towards Bath city centre.
The kitchen breakfast room and utility workshop room can be found on the lower ground floor. The kitchen breakfast room has a quarry tiled floor along with a fully fitted bespoke designed Beech kitchen by Woodstock with integrated double oven, Bosh ceramic hob, glazed wall cabinet, double bowl stainless steel sink unit, space for fridge freezer and glazed French doors leading out to terrace and gardens. The utility is another well proportioned room which benefits from wall and base units, inset sink unit, plumbing for a washing machine/tumble dryer, storage cupboard as well as providing access out to the front vaults. This lower ground area could be opened up to create a fantastic open plan space if desired STPP. A cloakroom can also be found on this level.
Heading upstairs there are two double bedrooms and a bathroom on both the first and second floors. All bedrooms are extremely well proportioned with the ones to the back again having the luxury of those views. Both bathrooms provide fitted suites which comprise of a panelled bath,, wash hand basin, w.c and towel radiator.
External Description - To the rear of the property you have pretty west facing landscaped walled garden. Initially off the house there is a level patio area which is ideal for al-fresco dining through the warmer months. The majority of the garden is laid to lawn with a good amount of aesthetically placed mature flower beds and borders all of which are well stocked. To the rear of the garden you have a hard standing with gates opening out to the rear lane. This area is ripe to either turn into driveway parking or alternatively to create garaging.
Agents Note - The Property Misdescriptions Act 1991. The Agent has not tested any apparatus, equipment, fixtures and fittings or services and so cannot verify that they are in working order or fit for the purpose. A Buyer must obtain verification from their Legal Advisor or Surveyor. Stated measurements are approximate and any floor plans for guidance only. References to the tenure of a property are based on information supplied by the Seller. The Agent has not had sight of the title documents and a Buyer must obtain verification from their Legal Advisor.
Additional Information - Tenure - Freehold
Council Tax Band - G
NB: This information has been provided to us by the seller . We would always still advise you to do your own due diligence.
NB : WE HAVE ALSO BEEN ADVISED BY THE EXECUTORS THAT THE PROEPRTY HAD PLANNING PERMISSION GRANTED FOR A GARAGE AT THE END OF THE GARDEN IN 2010.
Brochures
Macaulay Buildings, Widcombe, Bath- COUNCIL TAXA payment made to your local authority in order to pay for local services like schools, libraries, and refuse collection. The amount you pay depends on the value of the property.Read more about council Tax in our glossary page.
- Band: G
- PARKINGDetails of how and where vehicles can be parked, and any associated costs.Read more about parking in our glossary page.
- Residents
- GARDENA property has access to an outdoor space, which could be private or shared.
- Yes
- ACCESSIBILITYHow a property has been adapted to meet the needs of vulnerable or disabled individuals.Read more about accessibility in our glossary page.
- Ask agent
Macaulay Buildings, Widcombe, Bath
Add an important place to see how long it'd take to get there from our property listings.
__mins driving to your place
Explore area BETA
Bath
Get to know this area with AI-generated guides about local green spaces, transport links, restaurants and more.
Get an instant, personalised result:
- Show sellers you’re serious
- Secure viewings faster with agents
- No impact on your credit score
Your mortgage
Notes
Staying secure when looking for property
Ensure you're up to date with our latest advice on how to avoid fraud or scams when looking for property online.
Visit our security centre to find out moreDisclaimer - Property reference 33970811. The information displayed about this property comprises a property advertisement. Rightmove.co.uk makes no warranty as to the accuracy or completeness of the advertisement or any linked or associated information, and Rightmove has no control over the content. This property advertisement does not constitute property particulars. The information is provided and maintained by WentWorth Estate Agents, Bath. Please contact the selling agent or developer directly to obtain any information which may be available under the terms of The Energy Performance of Buildings (Certificates and Inspections) (England and Wales) Regulations 2007 or the Home Report if in relation to a residential property in Scotland.
*This is the average speed from the provider with the fastest broadband package available at this postcode. The average speed displayed is based on the download speeds of at least 50% of customers at peak time (8pm to 10pm). Fibre/cable services at the postcode are subject to availability and may differ between properties within a postcode. Speeds can be affected by a range of technical and environmental factors. The speed at the property may be lower than that listed above. You can check the estimated speed and confirm availability to a property prior to purchasing on the broadband provider's website. Providers may increase charges. The information is provided and maintained by Decision Technologies Limited. **This is indicative only and based on a 2-person household with multiple devices and simultaneous usage. Broadband performance is affected by multiple factors including number of occupants and devices, simultaneous usage, router range etc. For more information speak to your broadband provider.
Map data ©OpenStreetMap contributors.





