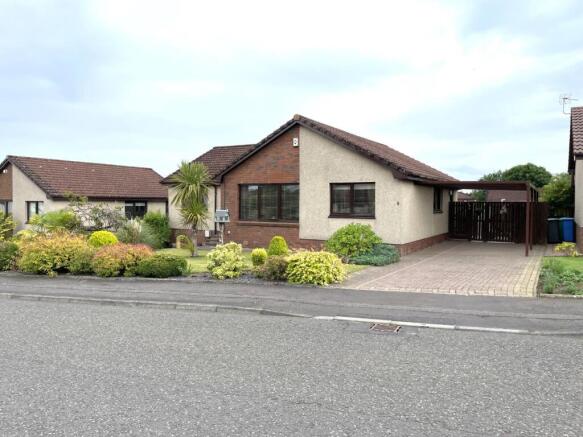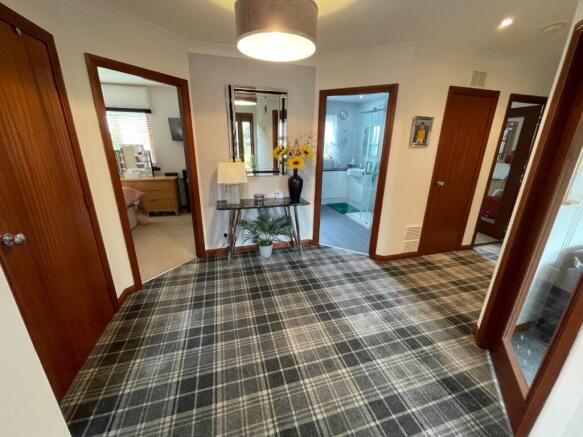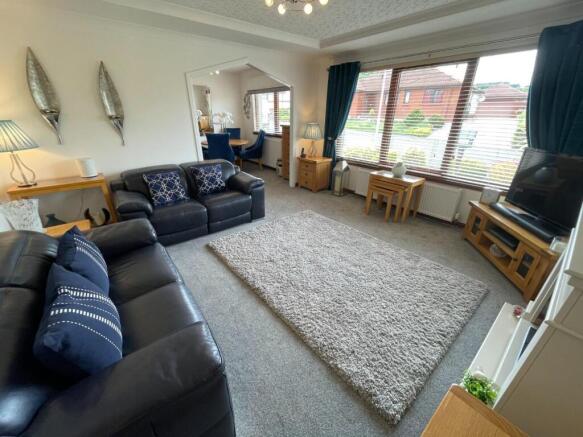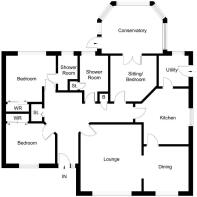Tanna Drive, Glenrothes

- PROPERTY TYPE
Bungalow
- BEDROOMS
3
- BATHROOMS
2
- SIZE
Ask agent
- TENUREDescribes how you own a property. There are different types of tenure - freehold, leasehold, and commonhold.Read more about tenure in our glossary page.
Freehold
Key features
- Stunning Detached Bungalow In Popular Residential Locale
- Home Report Value Of £250,000
- Lounge/Dining Room & Garden Room
- Modern Fitted Kitchen & Utility Room
- Three Bedrooms & En Suite
- Immaculate Shower Room
- Mono Bloc Driveway and Carport
- Front & Rear Gardens
- Council Tax Band E
- EER Band C
Description
Situated in a popular residential area of Glenrothes, you'll benefit from excellent local amenities, including shops, supermarkets, leisure facilities and highly regarded schools. Commuting is made easy with convenient access to major road networks and public transport links, the town centre, Rothes Halls Theatre and Library and the Michael Woods Leisure Complex. The property is within easy reach of the A92 trunk road which provides access throughout Fife and on to Dundee, Edinburgh, Perth and beyond. There is a local extensive bus service across Fife and beyond and Train Stations are nearby at both Thornton and Markinch. The surrounding Fife countryside is ideal for outdoor pursuits including Cluny Clays Activity Centre, Lomond Hills Regional Park, Balbirnie Park, Markinch, Riverside Park to name but a few. There is an abundance of golf courses very nearby and St Andrews, home of golf, is a 30 minute drive away.
Early viewing is highly recommended!
Entrance Vestibule/Hall - As you enter this charming bungalow, you are greeted by a welcoming hallway which provides access to lounge/dining room, kitchen, sitting room, two bedrooms and shower room. Two storage cupboards, one offering hanging and storage space and the other housing the Volera combi boiler with storage below.
Lounge Area - 4.48 x 4.09 (14'8" x 13'5") - A bright and inviting lounge creating an expansive and versatile living space perfect for entertaining or relaxing. The lounge is a wonderfully bright and airy space with large picture window to the front of the property, offering ample room for comfortable furnishings. An open archway effortlessly connects the lounge to the dining area, creating an ideal flow for both everyday living and hosting dinner parties.
Dining Area - 3.01 x3.01 (9'10" x9'10") - Spacious dining area, also facing to the front of the property, offering ample space for entertaining and family living. Door with access also through to the kitchen.
Kitchen - 3.73 x 3.01 (12'2" x 9'10") - Discover a stylish and functional kitchen, equipped with modern contemporary units and ample worktop space. Features built in ceramic hob, oven, grill, extractor, sink and drainer. Under unit ambient lighting. Fitted breakfast bar with stools, a charming and practical addition, ideal for casual dining, morning coffee, or simply socialising while you cook.
Utility Room - This separate utility room with rear facing window and external door to the side of the property provides practical space for laundry and additional storage.
Sitting Room/Bedroom Three - 3.1 x 3.1 (10'2" x 10'2") - Versatile of use room, accessed from the hallway and providing access to the garden room extension.
Garden Room - 3.21 x 2.9 (10'6" x 9'6") - Imagine stepping into a space bathed in natural light, where the boundaries between your home and garden blur. This beautifully designed garden room extension, located at the rear of your property, offers just that – a truly lovely, relaxing space for you to unwind and enjoy. Door provides direct access to your garden, seamlessly extending your living space outdoors. Perfect for entertaining, al fresco dining, or simply letting the fresh air in on a warm day. Fitted ceiling fan to assist with temperature control.
Bedroom Rear - 3.35 x 3.1 (10'11" x 10'2") - The master bedroom faces to the rear of the property and benefits from a private en-suite. Features attractive double sliding wardrobes offering hanging and storage facilities. Door to en suite.
En Suite - Modern and practical en suite boasting shower cubicle, wash hand basin with vanity unit below and wc. Also facing to the rear of the property with mirror and ladder radiator.
Bedroom Front - 3.3 x 2.69 (10'9" x 8'9") - Lovely spacious double bedroom facing to the front of the property. Conveniently fitted with double sliding wardrobes providing hanging and storage space.
Shower Room - A beautifully appointed, modern shower room to the rear of the property, finished to an exceptionally high standard. Features double shower cubicle with twin head mixed shower, base height built-in vanity units with wc and wash hand basin. Quality tiling to floor and wall with mirror and ladder radiator. Handy shelved storage cupboard.
Gas Central Heating - The property benefits from gas central heating via radiators with Vokera combi boiler
Double Glazing - Double glazed windows throughout
Driveway & Carport - The property benefits from a mono bloc driveway to the side, providing ample off-street parking and leading to a convenient carport, offering sheltered parking – a particular bonus for those with motorbikes or requiring extra covered space.
Gardens - One of the standout features of this property is its stunning gardens. Both the front and rear gardens have been meticulously maintained and beautifully landscaped, creating a vibrant and tranquil outdoor haven. Whether you envision al-fresco dining, gardening, or simply relaxing in the sunshine, these gardens offer the perfect setting. Features raised patios, mono bloc sections, lawned areas, plants, shrubs and garden shed included in the sale. A really lovely outdoor space enclosed by fencing.
Brochures
Tanna Drive, GlenrothesBrochure- COUNCIL TAXA payment made to your local authority in order to pay for local services like schools, libraries, and refuse collection. The amount you pay depends on the value of the property.Read more about council Tax in our glossary page.
- Band: E
- PARKINGDetails of how and where vehicles can be parked, and any associated costs.Read more about parking in our glossary page.
- Driveway
- GARDENA property has access to an outdoor space, which could be private or shared.
- Yes
- ACCESSIBILITYHow a property has been adapted to meet the needs of vulnerable or disabled individuals.Read more about accessibility in our glossary page.
- Ask agent
Tanna Drive, Glenrothes
Add an important place to see how long it'd take to get there from our property listings.
__mins driving to your place
Get an instant, personalised result:
- Show sellers you’re serious
- Secure viewings faster with agents
- No impact on your credit score
Your mortgage
Notes
Staying secure when looking for property
Ensure you're up to date with our latest advice on how to avoid fraud or scams when looking for property online.
Visit our security centre to find out moreDisclaimer - Property reference 33970854. The information displayed about this property comprises a property advertisement. Rightmove.co.uk makes no warranty as to the accuracy or completeness of the advertisement or any linked or associated information, and Rightmove has no control over the content. This property advertisement does not constitute property particulars. The information is provided and maintained by Innes Johnston LLP, Glenrothes. Please contact the selling agent or developer directly to obtain any information which may be available under the terms of The Energy Performance of Buildings (Certificates and Inspections) (England and Wales) Regulations 2007 or the Home Report if in relation to a residential property in Scotland.
*This is the average speed from the provider with the fastest broadband package available at this postcode. The average speed displayed is based on the download speeds of at least 50% of customers at peak time (8pm to 10pm). Fibre/cable services at the postcode are subject to availability and may differ between properties within a postcode. Speeds can be affected by a range of technical and environmental factors. The speed at the property may be lower than that listed above. You can check the estimated speed and confirm availability to a property prior to purchasing on the broadband provider's website. Providers may increase charges. The information is provided and maintained by Decision Technologies Limited. **This is indicative only and based on a 2-person household with multiple devices and simultaneous usage. Broadband performance is affected by multiple factors including number of occupants and devices, simultaneous usage, router range etc. For more information speak to your broadband provider.
Map data ©OpenStreetMap contributors.




