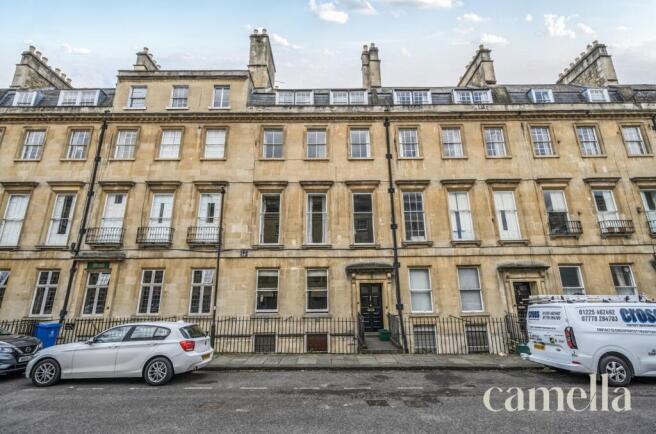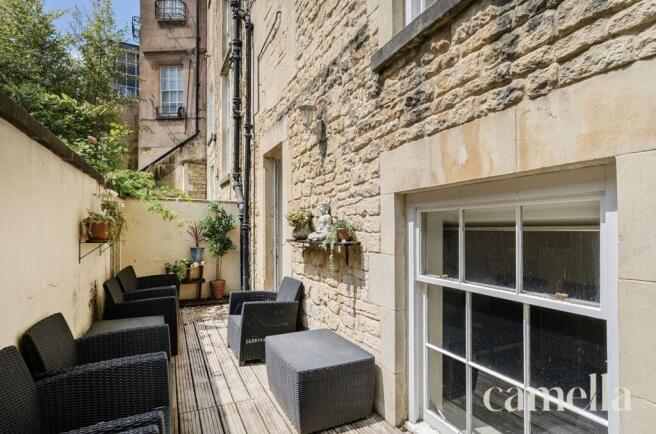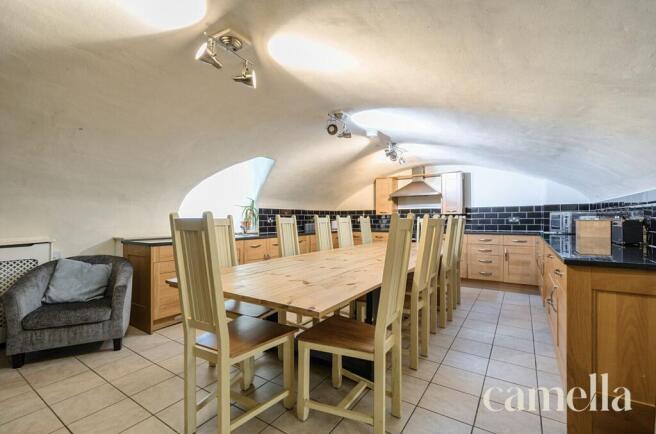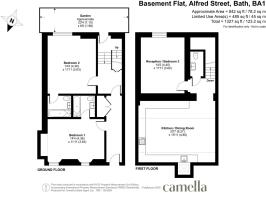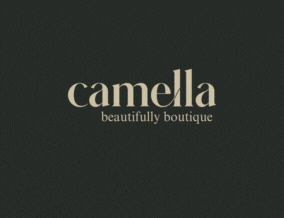
Alfred Street, Bath, BA1

- PROPERTY TYPE
Apartment
- BEDROOMS
2
- BATHROOMS
2
- SIZE
842 sq ft
78 sq m
Key features
- TWO/THREE BEDROOMS
- AMAZING CENTRAL LOCATION IN THE HEART OF BATH
- SOUTH FACING OUTSIDE SPACE TO REAR
- TWO BATHROOMS
- WALKING DISTANCE TO BATH SPA STATION
- SPACIOUS FLAT OVER TWO FLOORS
- EXCELLENT INVESTMENT OPPORTUNITY
- CLOSE TO THE ICONIC CIRCUS, THE ROYAL CRESCENT AND THE ASSEMBLY ROOMS
- IMMEDIATE ACCESS TO WELL REGARDED INDEPENDENT RESTAURANTS INCLUDING WOODS AND HENRYS
- CURRENTLY RENTED ON AIR BNB/PLEASE ASK AGENT FOR RENTAL FIGURES
Description
Setting The Scene
Perfectly positioned on the elegant and historic Alfred Street, this 2/3-bedroom basement flat enjoys a prime location in the heart of Bath’s city centre. Surrounded by stunning Georgian architecture, the property is just a short stroll from iconic landmarks such as The Circus, the Royal Crescent, and the Assembly Rooms, placing you right at the centre of Bath’s rich cultural and architectural heritage.
The location also boasts immediate access to some of Bath’s most well-regarded independent restaurants and cafes, including Woods, Henry’s, and The Loft/Café Lucca—all just moments away, offering premium dining experiences in relaxed, stylish settings. For day-to-day needs and a touch of luxury, BA1 Hair and a range of boutique shops are also close by.
Milsom Street and the main shopping areas are within easy walking distance, while Bath Spa railway station—offering direct links to London, Bristol, and beyond—is just a 10–15 minute walk away. Despite its central location, Alfred Street retains a peaceful, residential feel, making it an ideal spot for professionals, downsizers, or anyone seeking sophisticated city living with everything Bath has to offer right on the doorstep.
The Property
Tucked away on the lower ground floor of a beautiful Georgian building, this versatile 2/3-bedroom basement flat offers an excellent opportunity for investors or city-centre living. Currently arranged as a 3-bedroom property and previously operated successfully as an Airbnb, it has a flexible layout that can easily suit a variety of needs—from short-term rentals to a stylish home for young professionals.
The flat features two well-appointed bathrooms, both with bathtubs, along with a total of three WCs—making it especially practical for shared living or guest accommodation. Each of the bedrooms is generously sized, allowing for multiple sleeping arrangements without compromising on comfort or space.
The kitchen, full of character, is tucked into the arched section of the basement, offering a unique layout with charming architectural features. While there is some restricted height, it is fully equipped with everything you need, including integrated appliances—perfectly functional for both everyday use and hosting.
To the rear, you'll find a small but inviting south-facing outdoor space—a decked area framed by the natural Bath stone of the building and a pretty stone wall with a climbing plant. It's a peaceful spot, ideal for enjoying a morning coffee or a quiet moment of fresh air.
Finished to a high standard throughout, the property is ready to move into or continue letting immediately, making it a rare and appealing find in one of Bath’s most desirable city-centre locations.
EPC Rating: C
Hallway
Accessed via a set of stone steps leading down from street level, the flat has its own private entrance, offering a sense of independence and privacy. You enter into a welcoming hallway that forms the central spine of the property, providing access to the main bedrooms and bathrooms on this level. From here, a further set of stairs leads down to the kitchen and dining area, tucked beneath the arches of the building—creating a unique and characterful living space below.
Bedroom one with Ensuite
3.36m x 3.63m
This generously sized period bedroom combines timeless character with modern comfort. Featuring large sash windows, the room is bathed in natural light, enhancing its elegant proportions. The carpeted flooring a charming fireplace with a stone hearth as a feature serves as a striking focal point. An ensuite bathroom completes the space, offering convenience.
Bedroom Two with Ensuite
4.36m x 3.63m
Another generously sized, carpeted bedroom currently accommodates four single beds, making it ideal for shared living or guest accommodation. This versatile space could easily be reconfigured to suit different needs, such as a spacious double or twin room. Large sash windows overlook the private decked outdoor area at the rear, allowing plenty of natural light into the room. An en-suite bathroom adds to the convenience, featuring a bathtub with shower over, WC, and sink—perfect for added privacy and comfort.
Reception Room
4.4m x 3.62m
This good-sized reception room offers great versatility, currently set up to accommodate three single beds and a bunk bed, making it ideal for rental use. However, it would easily transform into a comfortable lounge with space for a sofa, TV, and additional living room furniture. The room is carpeted and features traditional wooden sash windows, adding charm and natural light. Conveniently located near a WC and just a few steps from the kitchen-diner, it’s a flexible space that can be adapted to suit a range of living arrangements.
Kitchen / Dining Room
6.27m x 4.85m
This generous-sized kitchen is brimming with character, highlighted by an attractive arched ceiling that brings a unique charm and a sense of the property's history. Located in the basement, the space offers a cozy and inviting atmosphere, though with restricted head height in places.
The kitchen is well-equipped, featuring granite worktops, a modern electric oven with induction hob, an integrated dishwasher, and ample wooden cabinetry providing excellent storage. Tiled flooring and classic metro-style wall tiles enhance both the practicality and timeless style of the space.
There is also ample room for a large dining table, making it perfect for hosting and entertaining
WC
Conveniently located WC near the kitchen and reception room.
Rear Garden
To the rear, you'll find a small but inviting south-facing outdoor space—a rare find this central. It's a decked area framed by the natural Bath stone of the building and a pretty stone wall with a climbing plant. It's a peaceful sunny spot, ideal for enjoying a morning coffee or a quiet moment of fresh air.
- COUNCIL TAXA payment made to your local authority in order to pay for local services like schools, libraries, and refuse collection. The amount you pay depends on the value of the property.Read more about council Tax in our glossary page.
- Band: E
- PARKINGDetails of how and where vehicles can be parked, and any associated costs.Read more about parking in our glossary page.
- Ask agent
- GARDENA property has access to an outdoor space, which could be private or shared.
- Rear garden
- ACCESSIBILITYHow a property has been adapted to meet the needs of vulnerable or disabled individuals.Read more about accessibility in our glossary page.
- Ask agent
Alfred Street, Bath, BA1
Add an important place to see how long it'd take to get there from our property listings.
__mins driving to your place
Explore area BETA
Bath
Get to know this area with AI-generated guides about local green spaces, transport links, restaurants and more.
Get an instant, personalised result:
- Show sellers you’re serious
- Secure viewings faster with agents
- No impact on your credit score
Your mortgage
Notes
Staying secure when looking for property
Ensure you're up to date with our latest advice on how to avoid fraud or scams when looking for property online.
Visit our security centre to find out moreDisclaimer - Property reference d9972850-e059-44db-85b2-d5ac398e3ad2. The information displayed about this property comprises a property advertisement. Rightmove.co.uk makes no warranty as to the accuracy or completeness of the advertisement or any linked or associated information, and Rightmove has no control over the content. This property advertisement does not constitute property particulars. The information is provided and maintained by CAMELLA ESTATE AGENTS, Bear Flat. Please contact the selling agent or developer directly to obtain any information which may be available under the terms of The Energy Performance of Buildings (Certificates and Inspections) (England and Wales) Regulations 2007 or the Home Report if in relation to a residential property in Scotland.
*This is the average speed from the provider with the fastest broadband package available at this postcode. The average speed displayed is based on the download speeds of at least 50% of customers at peak time (8pm to 10pm). Fibre/cable services at the postcode are subject to availability and may differ between properties within a postcode. Speeds can be affected by a range of technical and environmental factors. The speed at the property may be lower than that listed above. You can check the estimated speed and confirm availability to a property prior to purchasing on the broadband provider's website. Providers may increase charges. The information is provided and maintained by Decision Technologies Limited. **This is indicative only and based on a 2-person household with multiple devices and simultaneous usage. Broadband performance is affected by multiple factors including number of occupants and devices, simultaneous usage, router range etc. For more information speak to your broadband provider.
Map data ©OpenStreetMap contributors.
