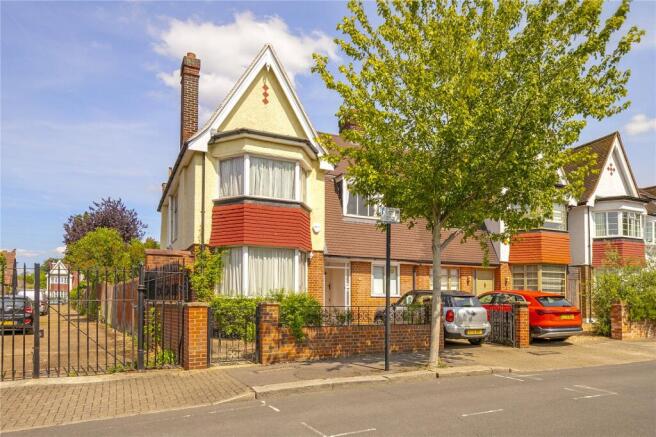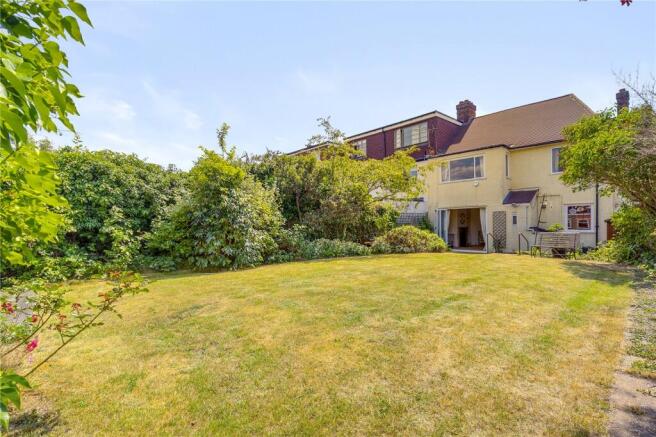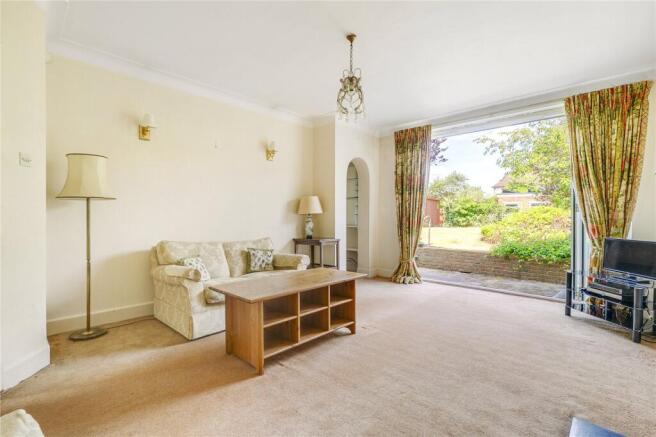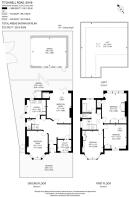Titchwell Road, London, SW18

- PROPERTY TYPE
Semi-Detached
- BEDROOMS
3
- BATHROOMS
1
- SIZE
2,722 sq ft
253 sq m
- TENUREDescribes how you own a property. There are different types of tenure - freehold, leasehold, and commonhold.Read more about tenure in our glossary page.
Freehold
Key features
- Semi-detached Edwardian house
- Two reception rooms
- Kitchen
- Three double bedrooms
- Family bathroom
- 60 ft. garden
- 320 sq. ft. garage and further off-street parking
- 733 sq. ft. loft
- Extension potential (STPP)
- Council tax rating: G
Description
Extending to over 2,700 sq. ft., this semi-detached house presents an exciting redevelopment opportunity, with significant potential to extend (STPP). Possibilities include extending the ground floor into the garden, converting the extensive loft space, and developing the double garage at the rear of the garden which benefits from its own access via a private gated side lane. The property also offers off-street parking for two to three cars.
The house is entered through the pretty front garden via a spacious entrance hall. To the left of the ground floor and to the front, is a wide reception room which has historically been used as a dining room and boasts a lovely bay window and fireplace. To the rear is the second reception room with bi-folding doors opening onto the garden, a built-in drinks cabinet/storage area and a working fireplace. Completing this floor is the kitchen which is in its original position and features a wrap-around work surface and plenty of useful wall and base units. There are several appliances including a freestanding fridge freezer, an integrated New World grill and oven, a Lamona gas hob, a Bosch dishwasher and Belling plate heater. There is also an external door providing convenient access to the side entrance and bin storage area which in turn leads to the garden. Additionally, there is a generous utility room, guest cloakroom and coat cupboard.
Being semi-detached, the property benefits from a large window on the half-landing, allowing natural light to brighten both spacious landings. To the rear is the first double bedroom which overlooks the garden and features ample built-in storage and a walk-in shower. There are two further generous double bedrooms, both with built-in storage, as well as a family bathroom and a separate WC. The house features a spacious 733 sq. ft. original loft, which could be converted into further bedroom accommodation (subject to the usual planning consents being obtained).
The very large and mature garden measures 60 ft. in length and 34 ft. in width. The lower part of the garden includes a patio area, a garden shed, and housing for the gas boiler. This leads to an upper area which is laid to lawn with mature plants, shrubs, trees and flower beds. Being at the end of the terrace, the garden can be accessed directly via the gated entrance to the side of the house. This is particularly useful for gardening equipment, bicycles and muddy pets.
At the rear of the garden is a second off-street parking area with space for two further cars, accessed via the private gated lane to the side of the house. There is a generous double garage extending to 320 sq. ft., with solar panels on the roof, which could be converted into a home office, a playroom or a gym.
Titchwell Road forms part of the popular Magdalen Estate which is a highly desirable set of residential roads within close proximity to Wandsworth Common. The amenities of both Earlsfield and Bellevue Road are close by with their vast array of shops, restaurants and cafes. The newly opened Springfield Park and Wandsworth Common offer a huge variety of amenities, such as sports pitches, playgrounds, tennis courts, ponds and cafes. There are also excellent local sporting amenities for children and adults, including Battersea Ironsides junior rugby, The Spencer sports clubs and Magdalen Park tennis clubs.
Transport can be found at Earlsfield or Wandsworth Common mainline stations for direct links into London via Victoria and Waterloo. There are multiple bus routes which serve both the local area and wider Central London.
The property is also well located for Beatrix Potter Primary (historically within first priority catchment) and Earlsfield Primary, subject to variation each year. There are a number of excellent independent schools, such as Thomas’s Clapham, Broomwood Schools, and Finton House.
- COUNCIL TAXA payment made to your local authority in order to pay for local services like schools, libraries, and refuse collection. The amount you pay depends on the value of the property.Read more about council Tax in our glossary page.
- Band: G
- PARKINGDetails of how and where vehicles can be parked, and any associated costs.Read more about parking in our glossary page.
- Yes
- GARDENA property has access to an outdoor space, which could be private or shared.
- Yes
- ACCESSIBILITYHow a property has been adapted to meet the needs of vulnerable or disabled individuals.Read more about accessibility in our glossary page.
- Ask agent
Titchwell Road, London, SW18
Add an important place to see how long it'd take to get there from our property listings.
__mins driving to your place
Get an instant, personalised result:
- Show sellers you’re serious
- Secure viewings faster with agents
- No impact on your credit score

Your mortgage
Notes
Staying secure when looking for property
Ensure you're up to date with our latest advice on how to avoid fraud or scams when looking for property online.
Visit our security centre to find out moreDisclaimer - Property reference SWP250003. The information displayed about this property comprises a property advertisement. Rightmove.co.uk makes no warranty as to the accuracy or completeness of the advertisement or any linked or associated information, and Rightmove has no control over the content. This property advertisement does not constitute property particulars. The information is provided and maintained by Chelwood Partners, Wandsworth. Please contact the selling agent or developer directly to obtain any information which may be available under the terms of The Energy Performance of Buildings (Certificates and Inspections) (England and Wales) Regulations 2007 or the Home Report if in relation to a residential property in Scotland.
*This is the average speed from the provider with the fastest broadband package available at this postcode. The average speed displayed is based on the download speeds of at least 50% of customers at peak time (8pm to 10pm). Fibre/cable services at the postcode are subject to availability and may differ between properties within a postcode. Speeds can be affected by a range of technical and environmental factors. The speed at the property may be lower than that listed above. You can check the estimated speed and confirm availability to a property prior to purchasing on the broadband provider's website. Providers may increase charges. The information is provided and maintained by Decision Technologies Limited. **This is indicative only and based on a 2-person household with multiple devices and simultaneous usage. Broadband performance is affected by multiple factors including number of occupants and devices, simultaneous usage, router range etc. For more information speak to your broadband provider.
Map data ©OpenStreetMap contributors.




