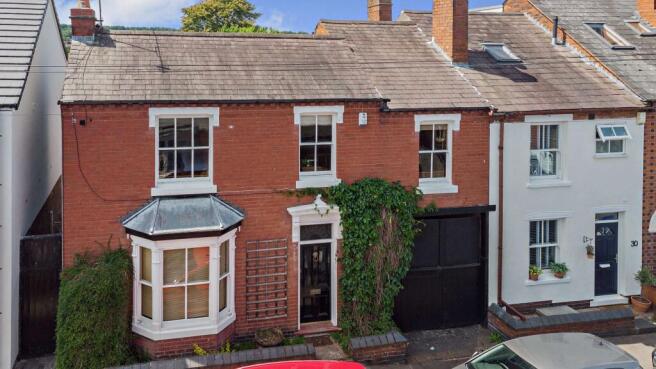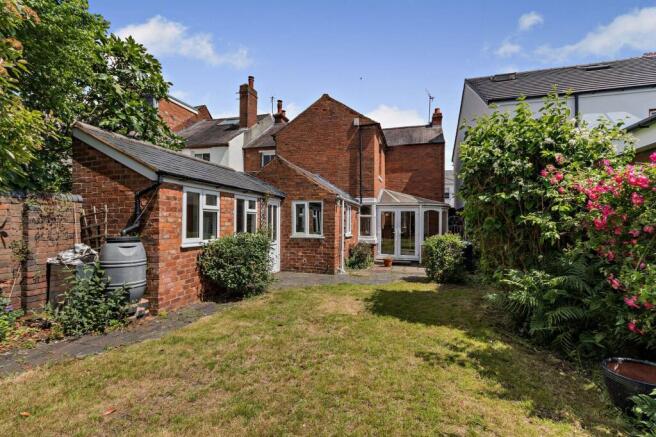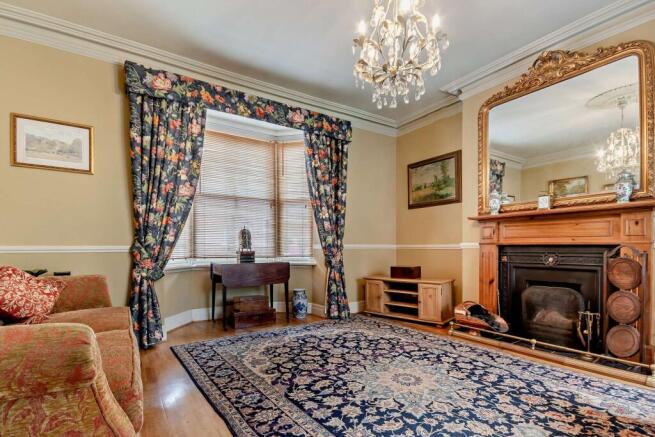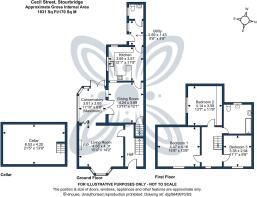Cecil Street, Stourbridge, DY8

- PROPERTY TYPE
End of Terrace
- BEDROOMS
3
- BATHROOMS
1
- SIZE
1,173 sq ft
109 sq m
- TENUREDescribes how you own a property. There are different types of tenure - freehold, leasehold, and commonhold.Read more about tenure in our glossary page.
Freehold
Key features
- For sale via online auction
- Many original, period features
- Two reception rooms, one with an open fire
- Conservatory with views overlooking the garden
- Fitted kitchen leading to a utility area and cloakroom
- A useful sizeable cellar
- Three double bedrooms
- Sizeable house bathroom, with shower over the bath
- Private enclosed rear garden
Description
A deceptively spacious Victorian end-terraced property, significantly larger than average for the street, boasting a charming traditional façade that sets the tone for the characterful interior. Rich in period features, the property showcases deep coving, original internal doors and classic sash windows, all of which preserve the elegance and charm of the home. Please note the garage does not belong to the property. The property is being sold via online auction.
Cecil Street enjoys a prime location in a sought-after area of Stourbridge, between Wollaston and The Old Quarter. The area is well served by reputable schools, including Greenfield Primary, Old Swinford Hospital School, and King Edward VI College. For outdoor leisure, both Greenfield Gardens and the expansive Mary Stevens Park are just a short stroll away. The property is also ideally positioned for easy access to Stourbridge town centre, offering a wide range of shops, amenities, eateries, and excellent transport links. ///caring.clean.composers
To be sold via online auction. A superb prospect for developers or buyers looking to create a beautiful traditional residence in a sought after location.
Vendors solicitor contact details:
Connect2Law Limited t/a Muve, Oriel House, 26 The Quadrant, Richmond TW9 1DL
Imaadh Razick Email : imaadh. Tel:
Auction fees per LOT: Buyers premium: 3% plus VAT (Minimum £6,000 plus VAT) Deposit: 10% of sale price (payable at the end of the auction)
Please refer to legal pack for any further charges that may apply
For Sale Via Chartwell Noble Online Auction powered by Bamboo Auctions.
Auction end date and time: 23rd July 12.30pm
The auction will be exclusively available online via our website including the legal pack information.
The registration process is extremely simple and free. Please visit the Chartwell Noble website, and click on the 'online auction' tab.
A 'register' button can be found on this page or by clicking into the individual listing.
Stage 1) Register your email address, create a password and confirm your account.
Stage 2) View the legal pack and arrange any viewings
Stage 3) If you would like to bid, use the 'dashboard' button and complete your ID check and enter your payment and solicitors details
Stage 4) You are ready to bid - Good Luck!
No deposit monies are required before you bid.
Guide price(s) are an indication of the seller's expectation. Reserve price(s) are a figure below which the auctioneer cannot sell the lot at auction. The reserve price is not disclosed and remains confidential between the seller and the auctioneer and is set within the guide range.
A legal pack and special conditions are available to download to anyone who has registered. It is the purchaser's responsibility to make all necessary legal and financial enquiries prior to placing any bids.
Some Vendors may consider offers prior to the auction. These offers can only be submitted via 'Chartwell Noble' and under auction conditions. The complete legal pack would need to be inspected before an offer would be considered.
Please get in touch if you have any questions regarding Online auctions or would like to arrange a viewing.
EPC Rating: E
Hallway
A traditional front entrance door with a beautiful stained glass window above opens onto a welcoming hallway, with many period features including panelling to the wooden staircase and original doors.
Living Room
4.68m x 4.31m
A charming, traditionally styled living room featuring an elegant open fireplace with a decorative surround as its focal point. A large bay window to the front bathes the space in natural light, while deep coving to the ceiling adds to the character of the room.
Dining Room
4.24m x 3.69m
An elegant dining room with deep coving, providing access to the kitchen, the cellar and featuring glazed double doors that open onto the conservatory.
Conservatory
3.61m x 2.65m
A delightful conservatory of part brick and glazed construction, offering lovely views and direct access to the garden, making it an ideal space to relax and enjoy the outdoors.
Cellar
6.53m x 4.2m
A spacious and versatile area accessed directly from the dining room, offering practical additional space.
Kitchen
3.69m x 3.57m
Accessed through a charming wooden arched doorway, the kitchen features a classic Shaker-style design with complementary work surfaces and ample space for domestic appliances. Dual-aspect windows flood the room with natural light, creating a bright and welcoming atmosphere.
utility/lobby
2.59m x 1.43m
A practical utility/lobby area located just off the kitchen, offering convenient access to a ground floor WC and the rear garden, ideal for everyday functionality and ease of living.
Landing
The landing is accessed via a traditional wooden spindle staircase with a window to the fore.
Bedroom 1
4.47m x 4.16m
A generously sized master bedroom situated at the front of the property, featuring a large window that enhances the bright, airy feel of the room.
Bedroom 2
4.14m x 3.59m
Located to the rear of the property, benefitting from a built in wardrobe and bookshelves.
Bedroom 3
3.38m x 2.94m
The third bedroom, positioned at the front of the property, is currently used as a study but offers generous proportions, comfortably accommodating a double bed, making it a versatile space to suit various needs. note: This bedroom and the bathroom have a flying freehold over the garage below, the garage does not belong to number 32.
Bathroom
As with all rooms in the property, the bathroom is generously proportioned, serving the upstairs bedrooms with ease. It features a shower over the bath for convenience, a built-in cupboard housing the boiler, and a large, partially obscure glazed window that allows plenty of natural light while maintaining privacy.
Garden
The rear garden is flat, fully enclosed by brickwork and fencing, offering a secure and private outdoor space. Mature borders add character and greenery, while its west-facing aspect ensures plenty of afternoon sun. A patio area provides the perfect spot for relaxing or entertaining, and a side gate offers convenient access to the front of the property.
- COUNCIL TAXA payment made to your local authority in order to pay for local services like schools, libraries, and refuse collection. The amount you pay depends on the value of the property.Read more about council Tax in our glossary page.
- Band: B
- PARKINGDetails of how and where vehicles can be parked, and any associated costs.Read more about parking in our glossary page.
- Yes
- GARDENA property has access to an outdoor space, which could be private or shared.
- Private garden
- ACCESSIBILITYHow a property has been adapted to meet the needs of vulnerable or disabled individuals.Read more about accessibility in our glossary page.
- Ask agent
Energy performance certificate - ask agent
Cecil Street, Stourbridge, DY8
Add an important place to see how long it'd take to get there from our property listings.
__mins driving to your place
Get an instant, personalised result:
- Show sellers you’re serious
- Secure viewings faster with agents
- No impact on your credit score
Your mortgage
Notes
Staying secure when looking for property
Ensure you're up to date with our latest advice on how to avoid fraud or scams when looking for property online.
Visit our security centre to find out moreDisclaimer - Property reference 91df2f80-d61a-46e4-b784-4519acfc23d2. The information displayed about this property comprises a property advertisement. Rightmove.co.uk makes no warranty as to the accuracy or completeness of the advertisement or any linked or associated information, and Rightmove has no control over the content. This property advertisement does not constitute property particulars. The information is provided and maintained by Chartwell Noble, Covering Central England. Please contact the selling agent or developer directly to obtain any information which may be available under the terms of The Energy Performance of Buildings (Certificates and Inspections) (England and Wales) Regulations 2007 or the Home Report if in relation to a residential property in Scotland.
Auction Fees: The purchase of this property may include associated fees not listed here, as it is to be sold via auction. To find out more about the fees associated with this property please call Chartwell Noble, Covering Central England on 01904 935931.
*Guide Price: An indication of a seller's minimum expectation at auction and given as a “Guide Price” or a range of “Guide Prices”. This is not necessarily the figure a property will sell for and is subject to change prior to the auction.
Reserve Price: Each auction property will be subject to a “Reserve Price” below which the property cannot be sold at auction. Normally the “Reserve Price” will be set within the range of “Guide Prices” or no more than 10% above a single “Guide Price.”
*This is the average speed from the provider with the fastest broadband package available at this postcode. The average speed displayed is based on the download speeds of at least 50% of customers at peak time (8pm to 10pm). Fibre/cable services at the postcode are subject to availability and may differ between properties within a postcode. Speeds can be affected by a range of technical and environmental factors. The speed at the property may be lower than that listed above. You can check the estimated speed and confirm availability to a property prior to purchasing on the broadband provider's website. Providers may increase charges. The information is provided and maintained by Decision Technologies Limited. **This is indicative only and based on a 2-person household with multiple devices and simultaneous usage. Broadband performance is affected by multiple factors including number of occupants and devices, simultaneous usage, router range etc. For more information speak to your broadband provider.
Map data ©OpenStreetMap contributors.




