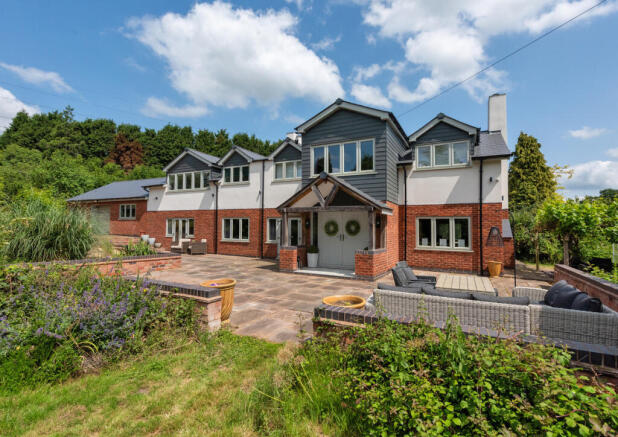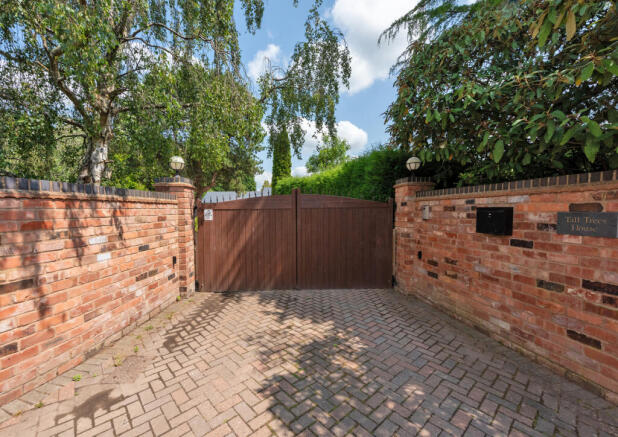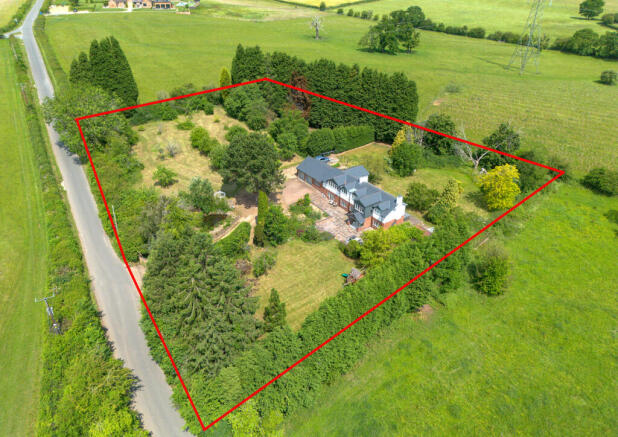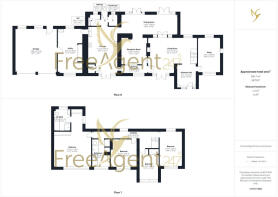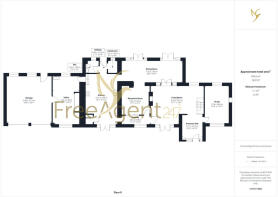Tall Trees House, Sneads Green, Worcestershire, WR9

- PROPERTY TYPE
Country House
- BEDROOMS
5
- BATHROOMS
3
- SIZE
3,079 sq ft
286 sq m
- TENUREDescribes how you own a property. There are different types of tenure - freehold, leasehold, and commonhold.Read more about tenure in our glossary page.
Freehold
Key features
- CHAIN FREE!
- Planning Permission for Triple Garage with Office above
- 1.7 acres plot
- 3079 Sq ft
- Good Access to A449, A442 and M5
- Gorgeous Family Home
- Well presented throughout
- Picturesque Rural Location
- Sleek Design and High-end Finish
- NO BUYER'S FEE: This seller has chosen to cover the agency fee for buyers
Description
***Planning permission for detached triple garage bloc with office above! SEE LAST 3 PHOTOS***
Offered chain free and set within generous, beautifully landscaped grounds, this flexible remarkable four/five-bedroom, three-bathroom home is a true showstopper—seamlessly blending timeless elegance with everyday functionality.
Nestled behind private gates, this truly spectacular residence is a masterclass in timeless elegance and modern practicality.
A generous driveway provides ample off-street parking and leads to a substantial garage, while a grand porch with impressive double-fronted doors sets the tone for what lies within.
Inside, you're welcomed by a breathtaking reception hall—light, airy, and immaculately presented, it creates an immediate sense of space and sophistication.
To the right, a versatile study with a charming log burner offers flexible use as a secondary lounge, snug, playroom, home office or Bedroom 5?
The main living room is a serene, spacious retreat centred around a striking wood-burning fireplace, perfect for relaxing or entertaining.
From here, dramatic Crittall-style doors open into a remarkable orangery. Bathed in natural light from a full-length light well and finished with twin sets of French doors, this space seamlessly blends indoor and outdoor living—ideal for family meals or hosting in style.
Tucked just off the orangery is a quiet, private room—perfect as a second office, a tea room, or a peaceful reading nook.
At the heart of the home lies the sleek, contemporary kitchen. Thoughtfully designed for both entertaining and daily life, it features a fitted pantry and a bright, open layout that merges style with functionality.
A well-appointed large utility room offers practical support, while a convenient cloakroom & WC completes the ground floor layout.
Upstairs: Luxury and Space
As you ascend to the first floor, a strikingly long hallway leads you to four generously proportioned double bedrooms, each designed with comfort and light in mind and with picture perfect country views.
Top Right Bedroom
A spacious, dual-aspect double bedroom filled with natural light and boasting picturesque views — an inviting retreat at any time of day.
First Left Bedroom
A well-proportioned double bedroom featuring built-in storage, combining practicality with comfort.
Second Left Bedroom
Another generously sized double room, ideal for accommodating guests or family, with ample space for a range of furnishings.
Family Bathroom
Beautifully designed to suit modern living, this bathroom offers both a bathtub and a separate shower — perfect for family flexibility and convenience.
Main Bedroom Suite
The centrepiece of the floor: a luxurious primary suite with custom built-in wardrobes and a private ensuite showcasing spa-style finishes. Bright and airy, this elegant room delivers exceptional space, light, and comfort.
Outdoor Living
Encircling the home, the expansive and beautifully maintained 1.7 acres of grounds offers a variety of inviting outdoor spaces for relaxation and entertaining. A welcoming front terrace sets the stage for morning coffees or evening sunsets, while a charming “wine garden” tucked to the side provides a more intimate setting—ideal for al fresco dining.
Lush lawned areas sweep around the property, offering both space and privacy, perfect for families, pets, or garden parties. Nestled beside the wine garden, a quaint potting shed/ outbuilding adds character and functionality for green-fingered enthusiasts. A large, garage completes the offering, delivering excellent storage and practical convenience.
(PLEASE NOTE - last 3 images are of the proposed plans the current owners had for a new detached triple garage bloc)
With its sleek design, high-end finishes, and thoughtful layout, this immaculate home delivers luxurious living with enduring comfort—a perfect blend of style, substance, and space.
#WelcomeHome
LOCATION LOCATION:
Tall Trees is situated in Sneads Green, a rural area near Droitwich Spa in Worcestershire, England. This location falls within the Elmley Lovett parish and the Hartlebury ward of the Wychavon district. It is approximately 3.5 miles from Droitwich Spa and 1.8 miles from Hartlebury railway station, offering connections to Worcester and Birmingham. The area is also served by local schools, including Cutnall Green CofE Primary School, approximately 1.5 km away, and Droitwich Spa High School, about 5.5 km away. Overall Tall Trees offers a blend of rural tranquillity with convenient access to nearby towns and amenities.
OFFER:
To make a formal offer please request an offer form or locate via clicking on one of the 'brochures' on the listing
ENVIRONMENTAL:
We are striving to be #CarbonNeutral so do not create/print/post any physical details.
NO BUYER'S FEE: This seller has chosen to cover the agency fee for buyers
ANTI MONEY LAUNDERING:
It is a legal requirement for Estate Agents to verify both sellers and buyers on any transaction. FreeAgent247.com have partnered with ‘Lifetime Legal’, a third-party company, to help process our checks to comply with HMRC guidelines. There is a £55 fee for these checks paid directly to Lifetime Legal. Anyone completing these checks will be entitled to a range of benefits from Lifetime Legal. Full details will be provided by them.
DETAILS DISCLAIMER:
Any information provided by FreeAgent247.com, whether in writing or verbally, is intended for general guidance purposes only and should not be relied upon as such nor considered as part of a sale contract due to the potential for errors or omissions. Our role is to market the property based on the information that we are provided by vendors. We do not provide any warranty as to the information that is given. Purchasers are advised to verify all details and obtain their independent advice on all aspects from their own qualified professionals. FreeAgent247.com cannot be held liable for any matters arising in connection with the property and/or its clients.
Brochures
Brochure 1Brochure 2- COUNCIL TAXA payment made to your local authority in order to pay for local services like schools, libraries, and refuse collection. The amount you pay depends on the value of the property.Read more about council Tax in our glossary page.
- Ask agent
- PARKINGDetails of how and where vehicles can be parked, and any associated costs.Read more about parking in our glossary page.
- Yes
- GARDENA property has access to an outdoor space, which could be private or shared.
- Yes
- ACCESSIBILITYHow a property has been adapted to meet the needs of vulnerable or disabled individuals.Read more about accessibility in our glossary page.
- Ask agent
Tall Trees House, Sneads Green, Worcestershire, WR9
Add an important place to see how long it'd take to get there from our property listings.
__mins driving to your place
Get an instant, personalised result:
- Show sellers you’re serious
- Secure viewings faster with agents
- No impact on your credit score
Your mortgage
Notes
Staying secure when looking for property
Ensure you're up to date with our latest advice on how to avoid fraud or scams when looking for property online.
Visit our security centre to find out moreDisclaimer - Property reference RX590199. The information displayed about this property comprises a property advertisement. Rightmove.co.uk makes no warranty as to the accuracy or completeness of the advertisement or any linked or associated information, and Rightmove has no control over the content. This property advertisement does not constitute property particulars. The information is provided and maintained by FreeAgent247.com HQ, Worcestershire. Please contact the selling agent or developer directly to obtain any information which may be available under the terms of The Energy Performance of Buildings (Certificates and Inspections) (England and Wales) Regulations 2007 or the Home Report if in relation to a residential property in Scotland.
*This is the average speed from the provider with the fastest broadband package available at this postcode. The average speed displayed is based on the download speeds of at least 50% of customers at peak time (8pm to 10pm). Fibre/cable services at the postcode are subject to availability and may differ between properties within a postcode. Speeds can be affected by a range of technical and environmental factors. The speed at the property may be lower than that listed above. You can check the estimated speed and confirm availability to a property prior to purchasing on the broadband provider's website. Providers may increase charges. The information is provided and maintained by Decision Technologies Limited. **This is indicative only and based on a 2-person household with multiple devices and simultaneous usage. Broadband performance is affected by multiple factors including number of occupants and devices, simultaneous usage, router range etc. For more information speak to your broadband provider.
Map data ©OpenStreetMap contributors.
