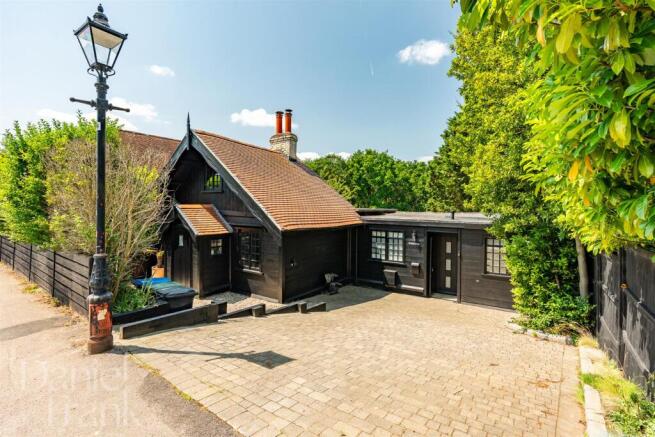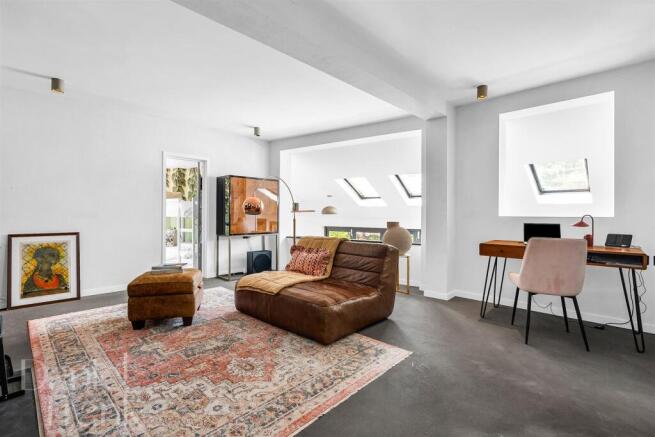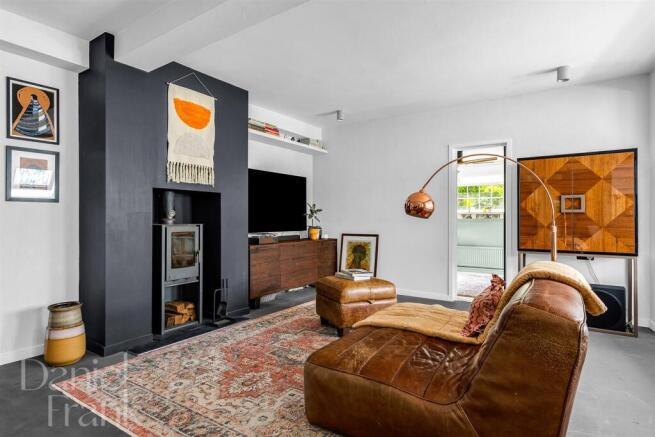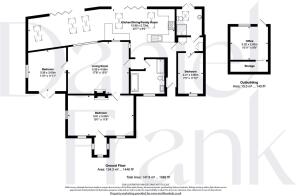Baldwins Hill, Loughton

- PROPERTY TYPE
Detached Bungalow
- BEDROOMS
3
- BATHROOMS
2
- SIZE
1,589 sq ft
148 sq m
- TENUREDescribes how you own a property. There are different types of tenure - freehold, leasehold, and commonhold.Read more about tenure in our glossary page.
Freehold
Key features
- Detached.
- Three double bedrooms.
- Two bathrooms.
- Character features.
- Stylish Design – Dark timber exterior, pitched roof, Scandinavian-inspired interiors.
- Open-Plan Living – Bright kitchen/living space with bi-fold doors.
- Private Garden – Decked terrace, lawn, pergola, and direct forest backdrop.
- Garden Office – Fully powered, insulated office with hidden storage.
- Moments from Epping Forest.
- Off-street parking & EV Charging point.
Description
Positioned on a quiet lane directly adjacent to ancient woodland, the chalet’s striking dark timber façade and steeply pitched roof create a captivating first impression. A gently sloping drive leads to the entrance hall, which sets the tone for the rest of the home with natural slate flooring and barn-style doors. The interiors are beautifully curated with a pared-back, Scandinavian-inspired palette and tactile finishes throughout.
The heart of the home is a breathtaking open-plan kitchen, living, and dining room. Bi-folding black-framed glass doors and five Velux windows flood the space with natural light, while wide planks of original wooden flooring and clean-lined concrete surfaces create a calm, modern backdrop. The sunken kitchen is finished with jet-black cabinetry, white Corian worktops, a black stove, ceramic sink, and open shelving for added practicality. Underfloor heating keeps the space cosy year-round.
A second living room offers a more intimate retreat, complete with a log burner set against a striking black chimney breast. High shelves add visual interest and storage, and two open sections at the rear wall provide further natural light.
Three beautifully styled double bedrooms each reflect a unique mood. The principal bedroom, set in the roof’s pitch, features painted black floorboards, dual-aspect windows and another log burner. The second bedroom features delicate sage and botanical 'Fern' wallpaper, along with French doors to a private section of garden. The third bedroom contrasts terracotta flooring with warm neutral tones.
There are two luxurious bathrooms: a large four-piece family bathroom with pink metro tiles, a statement bathtub, walk-in shower, and underfloor heating; and a second, shower room with rainfall shower and matching terracotta tiles.
To the rear, the home opens seamlessly onto a generous west-facing decked terrace, ideal for entertaining or summer dining. Beyond lies a beautifully landscaped lawn and a pergola perfect for a hot tub or shaded seating. The garden feels completely secluded and backs onto Epping Forest’s leafy expanse.
One of the standout features is a recently added, fully powered garden office with a cleverly integrated hidden storage section - an ideal work-from-home solution that’s peaceful, practical, and completely separate from the main residence.
Further benefits include off-street parking for two vehicles, an electric vehicle charging point, and recently redecorated exterior woodwork to maintain the property’s condition and appeal.
Subject to the relevant planning permissions, the front section of the house offers potential for further extension.
Location
Baldwins Hill is nestled at the western edge of Loughton, with unrivalled access to Epping Forest and just a 20-minute walk from Loughton Underground Station (Central Line), offering direct routes into the City and West End. Loughton High Street is a 10-minute walk away and offers a variety of independent restaurants, cafes, and boutiques. Local favourites include The Foresters Arms, Gardeners Arms, Tom, Dick & Harry’s, Gods Own Pizza, and New Breed for craft beer and organic wines.
Situated just moments from Epping Forest - with its vast stretches of ancient woodland, scenic walking and cycling paths - this property delivers a unique combination of natural beauty and modern convenience.
Important notice: These particulars have been prepared in good faith and do not form part of any offer or contract. All interested parties must verify for themselves the accuracy of the information provided. Any measurements, areas or distances are approximate. Photographs, plans and text are for guidance only and should not be relied upon. We have not performed a structural survey on this property, and it should not be assumed that the property has all necessary planning, building regulations or other consents. We have not tested any services, equipment, or facilities. Purchasers must satisfy themselves with suitable investigations prior to purchase.
Brochures
Baldwins Hill, Loughton- COUNCIL TAXA payment made to your local authority in order to pay for local services like schools, libraries, and refuse collection. The amount you pay depends on the value of the property.Read more about council Tax in our glossary page.
- Band: E
- PARKINGDetails of how and where vehicles can be parked, and any associated costs.Read more about parking in our glossary page.
- Garage,Driveway
- GARDENA property has access to an outdoor space, which could be private or shared.
- Yes
- ACCESSIBILITYHow a property has been adapted to meet the needs of vulnerable or disabled individuals.Read more about accessibility in our glossary page.
- Ask agent
Baldwins Hill, Loughton
Add an important place to see how long it'd take to get there from our property listings.
__mins driving to your place
Get an instant, personalised result:
- Show sellers you’re serious
- Secure viewings faster with agents
- No impact on your credit score
Your mortgage
Notes
Staying secure when looking for property
Ensure you're up to date with our latest advice on how to avoid fraud or scams when looking for property online.
Visit our security centre to find out moreDisclaimer - Property reference 33971225. The information displayed about this property comprises a property advertisement. Rightmove.co.uk makes no warranty as to the accuracy or completeness of the advertisement or any linked or associated information, and Rightmove has no control over the content. This property advertisement does not constitute property particulars. The information is provided and maintained by Daniel Frank Estates, West Essex. Please contact the selling agent or developer directly to obtain any information which may be available under the terms of The Energy Performance of Buildings (Certificates and Inspections) (England and Wales) Regulations 2007 or the Home Report if in relation to a residential property in Scotland.
*This is the average speed from the provider with the fastest broadband package available at this postcode. The average speed displayed is based on the download speeds of at least 50% of customers at peak time (8pm to 10pm). Fibre/cable services at the postcode are subject to availability and may differ between properties within a postcode. Speeds can be affected by a range of technical and environmental factors. The speed at the property may be lower than that listed above. You can check the estimated speed and confirm availability to a property prior to purchasing on the broadband provider's website. Providers may increase charges. The information is provided and maintained by Decision Technologies Limited. **This is indicative only and based on a 2-person household with multiple devices and simultaneous usage. Broadband performance is affected by multiple factors including number of occupants and devices, simultaneous usage, router range etc. For more information speak to your broadband provider.
Map data ©OpenStreetMap contributors.







