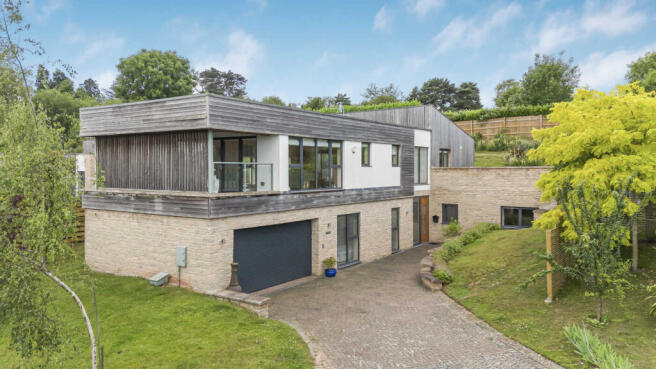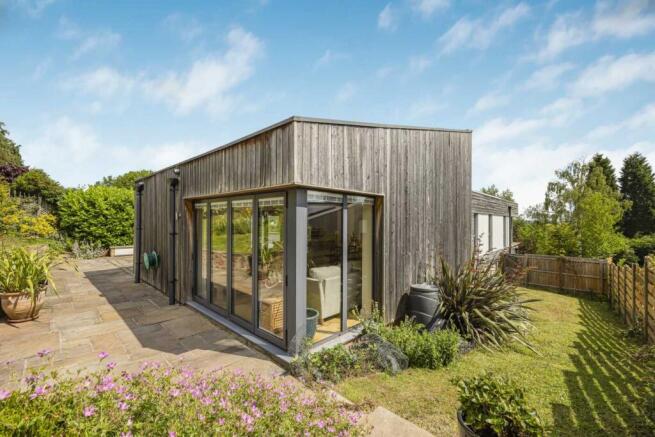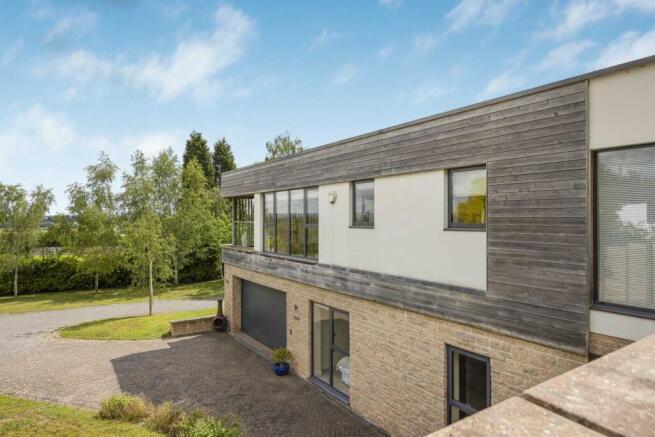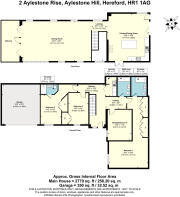Aylestone Rise, Hereford, Herefordshire, HR1 1AG

- PROPERTY TYPE
Detached
- BEDROOMS
4
- BATHROOMS
3
- SIZE
2,779 sq ft
258 sq m
- TENUREDescribes how you own a property. There are different types of tenure - freehold, leasehold, and commonhold.Read more about tenure in our glossary page.
Freehold
Key features
- Stylish contemporary home built in 2014 with Elevated Views
- 4 Bedrooms, 3 Bathrooms
- Open Plan Living Accommodation With High-Spec Kitchen
- Landscaped Garden & Terrace
- Garage and Driveway
- Luxury Features & Energy Efficient
- Exclusive Position Close to City Centre
Description
The property is situated in the popular residential area of Aylestone Hill, on the periphery of the Cathedral City of Hereford, which was settled by the Saxons in the 7th Century and is home to the famous Mappa Mundi. Situated on the River Wye, Hereford lies just 16 miles east of the Welsh border with the local market towns of Leominster, Bromyard and Ledbury being easily accessible. Worcester, Birmingham, and Cardiff are within easy reach. Open and beautiful countryside is on the doorstep.
Larch House
This stylish home was built in 2014 and has a super contemporary style, embracing space and light to enhance the open plan, first floor living area. The triple aspect and spacious living room was designed to make the most of the elevated position and fine views, with bi-fold doors opening to a covered balcony. The spacious and smart fitted kitchen offers plenty of storage and is complemented by a full range of integrated Bosch appliances, including electric oven and combination microwave, an induction hob with extractor hood, a wine cooler and Insinkerator hot water tap. The large kitchen island with granite top provides an excellent work surface. * The kitchen also has a full-length fridge and separate similar freezer, a dishwasher, attractive granite work-surfaces and travertine flooring to complete this fabulous space. Bifold doors give direct access to the part-walled patio terrace and outdoor seating area.
A generous entrance hall with double-height ceiling leads through to the ground floor bedroom accommodation, comprising four double bedrooms, two being en-suite plus a family bathroom, all with Porcelanosa fittings. There is a useful small utility/plant room off the hall, a useful space for the washing machine and tumble dryer. A bespoke oak and glass staircase leads up to the first-floor accommodation. * The generous main bedroom suite is a fabulous space and has a large en-suite shower room with double, walk-in rainfall shower. There are two, large built-in wardrobes which offer lots of storage. Two further double rooms also have fitted wardrobes. The fourth bedroom is currently used as a study and sitting room.
Larch House (continued)
All bedrooms, the dining room and living room have engineered oak flooring, with the remaining rooms benefiting from attractive Travertine flooring. There is underfloor heating throughout to both floors. * The property benefits from energy saving PV and solar panels, Ventaxia heat exchange air system and CAT5 cabling throughout. All fenestration is powder coated aluminium double glazing. Lower energy costs plus a feed in tariff income make this an economical house to run.
The Outside
The property is approached off Aylestone Hill via a private road which leads to this small, exclusive development of just four properties, located in an elevated position adjacent to Aylestone Park. A smart, block-paved driveway leads to the house where there is private parking and a large, integral garage with an electric door. Well maintained gardens surround the property and are complemented by two private patio terrace areas, to the side and rear of the house, perfect for seasonal dining and great entertaining spaces. There are superb distant views to beautiful Herefordshire countryside from the garden and house
Joint Agents
We are acting as joint selling agents with Grant & Co. Ledbury
Services & Expenditure Information
Tenure: Freehold
Services Connected: Mains electricity, water & drainage. Mains gas underfloor central heating. Solar and PV panels
Council Tax Band: G
Broadband availability: Superfast 80 Mbps
Phone Coverage: 4g Available
Access: There is a shared tarmac drive off Aylestone Hill to this development. Maintenance is shared between users as/when required. To date, no contribution has been required.
This property is in the Aylestone Hill Conservation Area.
Jackson Property Compliance
Consumer protection from unfair trading regulations 2008 (CPR) We endeavour to ensure that the details contained in our marketing are correct through making detailed enquiries of the owner(s), however they are not guaranteed. Jackson Property Group have not tested any appliance, equipment, fixture, fitting or service. Any intending purchasers must satisfy themselves by inspection or otherwise as to the correctness of each statement contained within these particulars. Any research and literature advertised under the material information act will have been done at the time of initial marketing by Jackson Property
Services & Expenditures advertised have been taken from and
Jackson Property may be entitled to commission from other services offered to the client or a buyer including but not limited to: Conveyancing, Mortgage, Financial advice and surveys.
- COUNCIL TAXA payment made to your local authority in order to pay for local services like schools, libraries, and refuse collection. The amount you pay depends on the value of the property.Read more about council Tax in our glossary page.
- Band: G
- PARKINGDetails of how and where vehicles can be parked, and any associated costs.Read more about parking in our glossary page.
- Yes
- GARDENA property has access to an outdoor space, which could be private or shared.
- Yes
- ACCESSIBILITYHow a property has been adapted to meet the needs of vulnerable or disabled individuals.Read more about accessibility in our glossary page.
- Ask agent
Aylestone Rise, Hereford, Herefordshire, HR1 1AG
Add an important place to see how long it'd take to get there from our property listings.
__mins driving to your place
Get an instant, personalised result:
- Show sellers you’re serious
- Secure viewings faster with agents
- No impact on your credit score
Your mortgage
Notes
Staying secure when looking for property
Ensure you're up to date with our latest advice on how to avoid fraud or scams when looking for property online.
Visit our security centre to find out moreDisclaimer - Property reference JXQ-92093971. The information displayed about this property comprises a property advertisement. Rightmove.co.uk makes no warranty as to the accuracy or completeness of the advertisement or any linked or associated information, and Rightmove has no control over the content. This property advertisement does not constitute property particulars. The information is provided and maintained by Jackson Property, Hereford. Please contact the selling agent or developer directly to obtain any information which may be available under the terms of The Energy Performance of Buildings (Certificates and Inspections) (England and Wales) Regulations 2007 or the Home Report if in relation to a residential property in Scotland.
*This is the average speed from the provider with the fastest broadband package available at this postcode. The average speed displayed is based on the download speeds of at least 50% of customers at peak time (8pm to 10pm). Fibre/cable services at the postcode are subject to availability and may differ between properties within a postcode. Speeds can be affected by a range of technical and environmental factors. The speed at the property may be lower than that listed above. You can check the estimated speed and confirm availability to a property prior to purchasing on the broadband provider's website. Providers may increase charges. The information is provided and maintained by Decision Technologies Limited. **This is indicative only and based on a 2-person household with multiple devices and simultaneous usage. Broadband performance is affected by multiple factors including number of occupants and devices, simultaneous usage, router range etc. For more information speak to your broadband provider.
Map data ©OpenStreetMap contributors.







