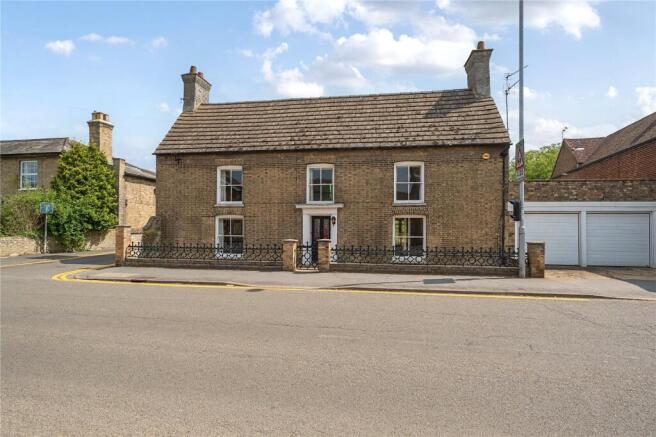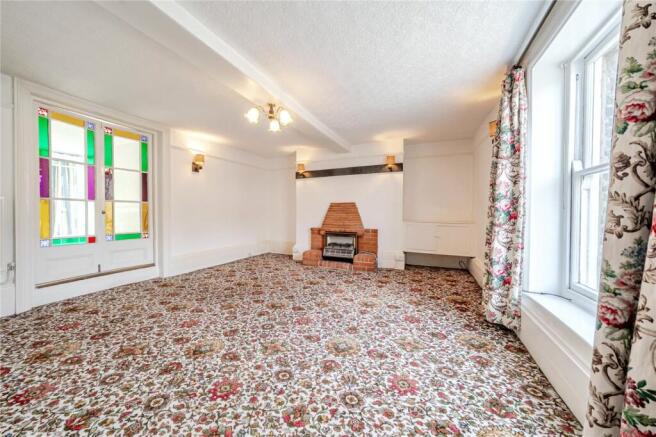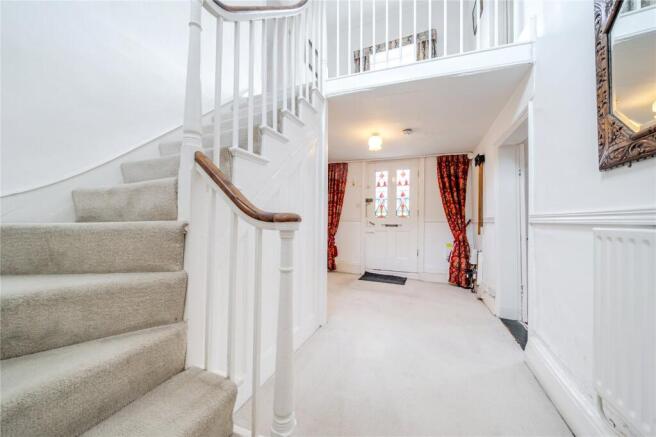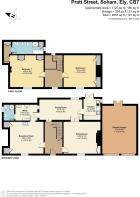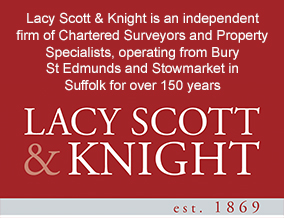
Pratt Street, Soham, Ely, Cambridgeshire, CB7

- PROPERTY TYPE
Semi-Detached
- BEDROOMS
2
- BATHROOMS
2
- SIZE
Ask agent
- TENUREDescribes how you own a property. There are different types of tenure - freehold, leasehold, and commonhold.Read more about tenure in our glossary page.
Freehold
Key features
- Period Property
- Town Centre Location
- Spacious Accommodation
- Large Walled Garden
- Potential For Updating
- Double Garage
- No Onward Chain
- 3 Reception Rooms
- 2 Bedrooms
- 2 Bathrooms
Description
Period Property | Town Centre | Spacious Accommodation | Large walled garden | Potential for updating | 2/3 Bedrooms | 2/3 Receptions | 2 Bathrooms | Double Garage | No onward Chain
30 Pratt Street
The property presents to the street, brick elevations under a tiled roof, with sash windows and the central front door, behind a low brick wall with wrought iron railings above. The rear elevations of the property are pebble-dashed, and under flat / tiled / slate roofs, with some double glazed windows to the rear. The property is attached to one neighbour to the rear.
The front door with stained glass panels, leads into the attractive double height hallway – which features an elegant turning staircase, stained glass high level landing window, with doors into all three reception rooms. The original sitting room, is a good size with a ‘modern’ brick built fireplace, sash window to the front, and double doors to a further reception room in an extension to the rear.
The second original reception room to the front, which has had several different uses – originally the dining room, more recently used commercially as a hairdressing salon, and also as a ground floor bedroom. There is a vanity basin plumbed in, and two storage cupboards.
There is a useful utility room, originally a small kitchen, with space and plumbing for appliances, an oil fired boiler, with an internal window, which leads into the ground floor shower room with a window to the side.
The rear extension incorporates a large reception room, this space has a flat roof above, potentially giving an opportunity to build over to extend the first floor accommodation.
To one end of this is a kitchen with modern white units, space for cooker, and unusually with a glass conservatory style roof. This space is probably now ready for updating / replacement.
The turning stairs lead to a galleried central landing, with doors to both spacious bedrooms on the first floor.
Bedroom 1 has some built in wardrobes, and a small tiled fireplace, sash window to the front, continues with access through a lobby area with a built in wardrobe and cupboards above, and access hatch up to the second floor attic. The attic was historically used for accommodation and has the potential, for adding further accommodation into the roof void and possibly reinstating dormers, subject to gaining the relevant approvals.
This lobby also leads through to the first floor bathroom. This is a spacious room, with window to the rear, fitted with white suite, separate bath and shower, and airing cupboard. The second bedroom is also a generously sized double room, sash window to the front, with two built in cupboards.
Outside
To the front the small garden area is gravelled for low maintenance. A real feature is to the rear the property - enjoying a generous walled garden with a south-easterly aspect, mainly laid to lawn and with a summerhouse to the end. Immediately behind the house and garage is a concreted patio area covered with a timber / polycarbonate roof veranda construction. There is an oil tank to the side and plenty of space to add further shed(s) etc if required. There is rear access through the garage to the street.
The double garage has 2 electric up-and-over doors, with further rear garage doors, for vehicle access through to the rear garden, and pedestrian access via a gate to the side.
Location
The property is well located close to the town centre of Soham, which sits almost midway between the towns of Newmarket and historic cathedral city of Ely.
Property Information:
Services: Mains Water, Electricity, Drainage, Oil Fired Heating
Local Authority: East Cambridgeshire District Council. Council Tax Band C.
Tenure: Freehold.
Broadband: Ultrafast predicted download speed 1800 Mbps and predicted upload speed 1000 Mbps. (Information taken from Ofcom website).
Mobile Coverage: Indoor – Likely/Limited and Outdoor Likely. (Information take from Ofcom website).
Directions
Pratt St is a continuation of the High Street in Soham, approaching the property from the south, it will be found on the right hand side on the corner of Ten Bells Lane.
What3words ///spell.slides.endearing
Brochures
Particulars- COUNCIL TAXA payment made to your local authority in order to pay for local services like schools, libraries, and refuse collection. The amount you pay depends on the value of the property.Read more about council Tax in our glossary page.
- Band: C
- PARKINGDetails of how and where vehicles can be parked, and any associated costs.Read more about parking in our glossary page.
- Yes
- GARDENA property has access to an outdoor space, which could be private or shared.
- Yes
- ACCESSIBILITYHow a property has been adapted to meet the needs of vulnerable or disabled individuals.Read more about accessibility in our glossary page.
- Ask agent
Pratt Street, Soham, Ely, Cambridgeshire, CB7
Add an important place to see how long it'd take to get there from our property listings.
__mins driving to your place
Get an instant, personalised result:
- Show sellers you’re serious
- Secure viewings faster with agents
- No impact on your credit score




Your mortgage
Notes
Staying secure when looking for property
Ensure you're up to date with our latest advice on how to avoid fraud or scams when looking for property online.
Visit our security centre to find out moreDisclaimer - Property reference BUS250062. The information displayed about this property comprises a property advertisement. Rightmove.co.uk makes no warranty as to the accuracy or completeness of the advertisement or any linked or associated information, and Rightmove has no control over the content. This property advertisement does not constitute property particulars. The information is provided and maintained by Lacy Scott & Knight, Bury St Edmunds. Please contact the selling agent or developer directly to obtain any information which may be available under the terms of The Energy Performance of Buildings (Certificates and Inspections) (England and Wales) Regulations 2007 or the Home Report if in relation to a residential property in Scotland.
*This is the average speed from the provider with the fastest broadband package available at this postcode. The average speed displayed is based on the download speeds of at least 50% of customers at peak time (8pm to 10pm). Fibre/cable services at the postcode are subject to availability and may differ between properties within a postcode. Speeds can be affected by a range of technical and environmental factors. The speed at the property may be lower than that listed above. You can check the estimated speed and confirm availability to a property prior to purchasing on the broadband provider's website. Providers may increase charges. The information is provided and maintained by Decision Technologies Limited. **This is indicative only and based on a 2-person household with multiple devices and simultaneous usage. Broadband performance is affected by multiple factors including number of occupants and devices, simultaneous usage, router range etc. For more information speak to your broadband provider.
Map data ©OpenStreetMap contributors.
