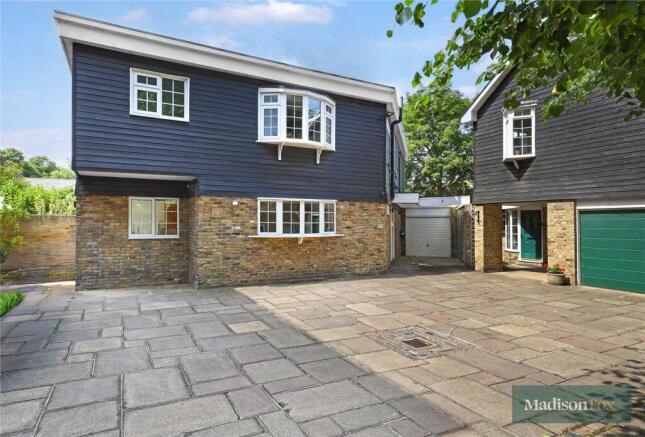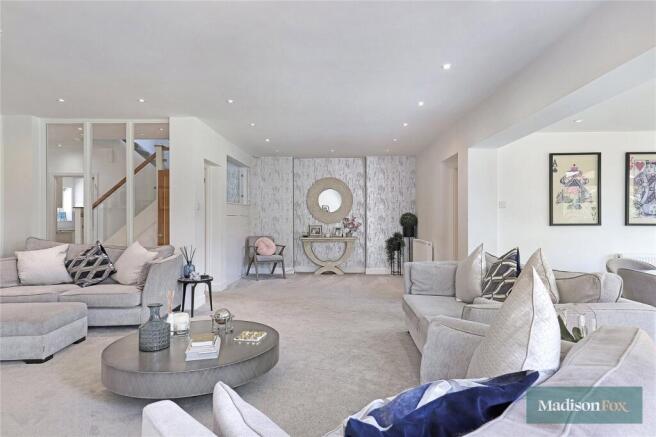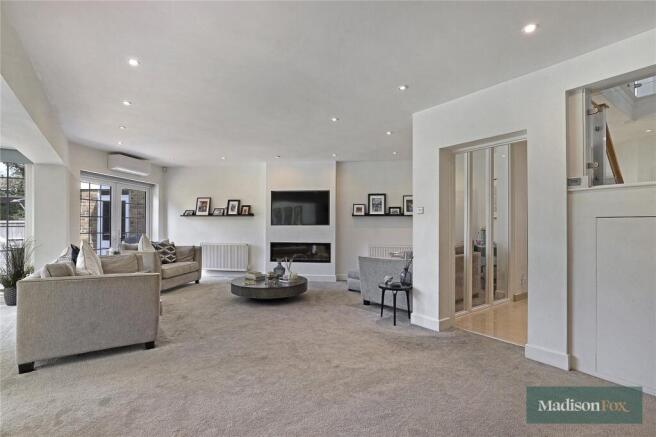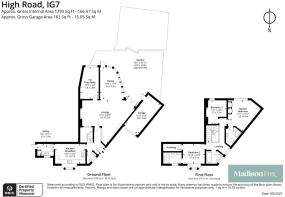
High Road, Chigwell, Essex, IG7

- PROPERTY TYPE
Detached
- BEDROOMS
3
- BATHROOMS
3
- SIZE
1,793 sq ft
167 sq m
- TENUREDescribes how you own a property. There are different types of tenure - freehold, leasehold, and commonhold.Read more about tenure in our glossary page.
Freehold
Key features
- Over 1,900 Sq Ft of Living Space – Exceptionally spacious detached home spread over two floors, perfect for modern family living.
- Three Generously Sized Double Bedrooms – Including two luxurious en-suite bathrooms and a bespoke dressing room.
- Prime Chigwell Location – Quiet residential setting within easy reach of top-rated schools, the Central Line, local shops, and restaurants.
- Stylish Open-Plan Living Areas – Expansive lounge and formal dining room with French doors opening to a private south-facing garden.
- Modern Kitchen/Breakfast Room – Fully fitted with high-spec Rangemaster appliances, integrated Samsung fridge-freezer, and tiled flooring.
- Additional Reception Rooms – Includes a versatile TV/playroom and a separate utility room for added practicality.
- Luxurious Principal Suite – Complete with air conditioning, fitted wardrobes, garden views, and a fully tiled contemporary en-suite.
- Beautifully Landscaped South-Facing Garden – Features a large patio area, lawn, mature borders, and access to the attached garage.
- Ample Parking – Covered carport plus an additional driveway parking space.
- Turn-Key Condition – Immaculately maintained and stylishly presented throughout – ready to move straight in.
Description
Upon entering, you’re welcomed into a bright and spacious hallway, where sleek porcelain tiled flooring sets the tone for the contemporary interiors found throughout the home. A modern guest cloakroom with an obscured glass window adds both convenience and style.
The expansive main lounge is a standout feature, and offers a refined yet comfortable space for relaxing or entertaining. This room enjoys air conditioning, an elegant feature fireplace with electric fire, and bespoke storage cupboards, all bathed in natural light from French doors that open directly onto the sunny, south-facing garden. Flowing seamlessly from the lounge is the formal dining room, with full-height windows and doors offering panoramic views and access to the garden—perfect for al fresco entertaining.
A separate TV/playroom provides flexibility for family life, with wood-effect flooring and a large rear-facing window creating a bright, welcoming space ideal for children, hobbies, or even a home office.
The thoughtfully designed kitchen/breakfast room is both functional and stylish, featuring integrated appliances including a Rangemaster oven with a five-burner hob, plate warmer, plumbed-in Samsung fridge-freezer, and dishwasher. A porcelain tiled floor and a front-facing window complete the space, creating a modern, airy environment for everyday dining. Adjacent to the kitchen is a dedicated utility room, fitted with plumbing and power for laundry appliances and a door providing easy access to the front of the home.
Upstairs, the spacious first-floor landing leads to three well-proportioned bedrooms. The principal suite is a luxurious retreat, measuring and features air conditioning, bespoke fitted wardrobes, and large windows overlooking the rear garden. The en-suite shower room is finished to a high standard, fully tiled with a double shower enclosure, a heated towel rail, a generous fitted mirror, and sleek tiled flooring.
The second bedroom enjoys a front aspect and benefits from a bespoke fitted dressing room and a stylish en-suite shower room, also complete with a double shower and a large fitted mirror. The third bedroom is a comfortable double, with tranquil views over the rear garden. A family bathroom, finished with a large bathtub, a fitted mirror, and an obscured glass window, serves the rest of the floor with sophistication and charm.
Outside, the private south-facing rear garden is a true haven, featuring a spacious paved patio for entertaining, a well-kept lawn, and beautifully maintained borders planted with mature shrubs and greenery. The garden also offers access to the attached garage At the front of the property, you’ll find a covered carport and an additional parking space, providing both convenience and practicality.
This remarkable home blends space, style, and location effortlessly. Early viewing is highly recommended to truly appreciate everything it has to offer.
Freehold
Please note that the information stated in regard to this property does not establish an offer or contract, neither will it be considered as representations. It is in the responsibility and obligation of all interested parties to confirm exactitude and your solicitor must check tenure and all lease information, fixtures and fittings, and any planning/building regulations where the property has been extended/converted. All measurements and dimensions are estimated and noted exclusively for guidance purposes as floor plans are not to scale and their exactness cannot be confirmed. Reference to appliances and/or facilities does not imply that they are necessarily operational or functioning for the purpose.
- COUNCIL TAXA payment made to your local authority in order to pay for local services like schools, libraries, and refuse collection. The amount you pay depends on the value of the property.Read more about council Tax in our glossary page.
- Band: F
- PARKINGDetails of how and where vehicles can be parked, and any associated costs.Read more about parking in our glossary page.
- Yes
- GARDENA property has access to an outdoor space, which could be private or shared.
- Yes
- ACCESSIBILITYHow a property has been adapted to meet the needs of vulnerable or disabled individuals.Read more about accessibility in our glossary page.
- Ask agent
High Road, Chigwell, Essex, IG7
Add an important place to see how long it'd take to get there from our property listings.
__mins driving to your place
Get an instant, personalised result:
- Show sellers you’re serious
- Secure viewings faster with agents
- No impact on your credit score
Your mortgage
Notes
Staying secure when looking for property
Ensure you're up to date with our latest advice on how to avoid fraud or scams when looking for property online.
Visit our security centre to find out moreDisclaimer - Property reference LOU190236. The information displayed about this property comprises a property advertisement. Rightmove.co.uk makes no warranty as to the accuracy or completeness of the advertisement or any linked or associated information, and Rightmove has no control over the content. This property advertisement does not constitute property particulars. The information is provided and maintained by Madison Fox, Chigwell. Please contact the selling agent or developer directly to obtain any information which may be available under the terms of The Energy Performance of Buildings (Certificates and Inspections) (England and Wales) Regulations 2007 or the Home Report if in relation to a residential property in Scotland.
*This is the average speed from the provider with the fastest broadband package available at this postcode. The average speed displayed is based on the download speeds of at least 50% of customers at peak time (8pm to 10pm). Fibre/cable services at the postcode are subject to availability and may differ between properties within a postcode. Speeds can be affected by a range of technical and environmental factors. The speed at the property may be lower than that listed above. You can check the estimated speed and confirm availability to a property prior to purchasing on the broadband provider's website. Providers may increase charges. The information is provided and maintained by Decision Technologies Limited. **This is indicative only and based on a 2-person household with multiple devices and simultaneous usage. Broadband performance is affected by multiple factors including number of occupants and devices, simultaneous usage, router range etc. For more information speak to your broadband provider.
Map data ©OpenStreetMap contributors.





