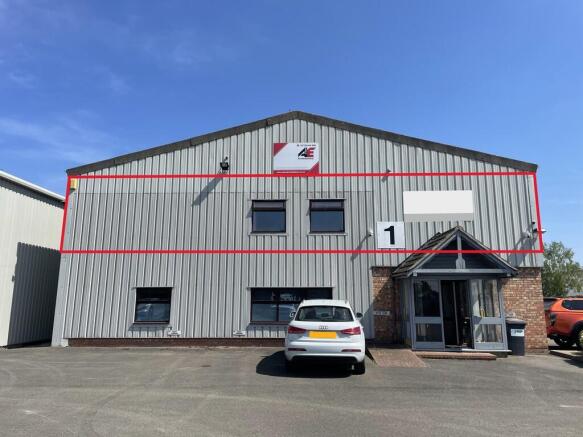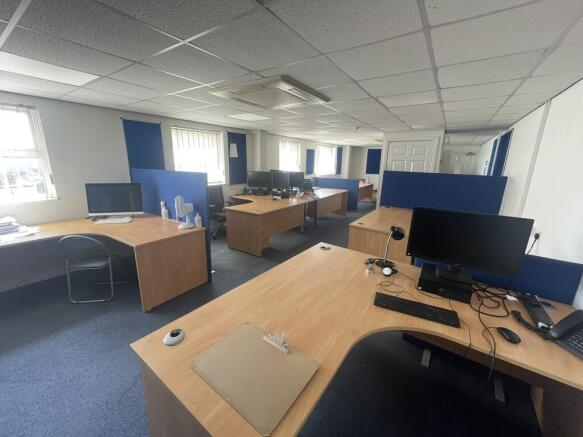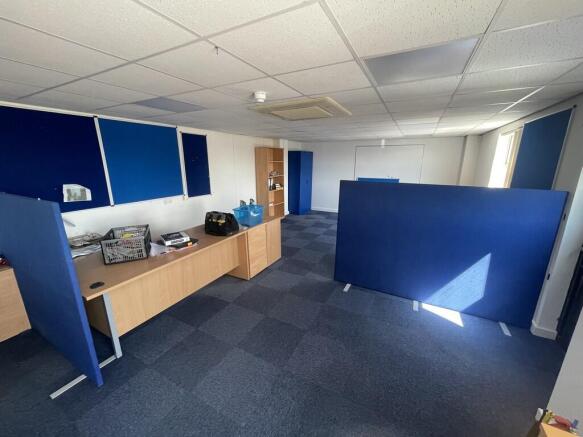Unit 1 Squirrels Lodge, Frognall
- SIZE AVAILABLE
2,259 sq ft
210 sq m
- SECTOR
Office to lease
Lease details
- Lease available date:
- Ask agent
Description
LOCATION
Unit 1, Squirrels Lodge is located in Frognall, located just East of Market Deeping, giving good road links to the A1175 connecting to Stamford, to the A15 (Peterborough, Bourne to Sleaford) and to the A16 (Peterborough to Boston).
The surrounding area comprises a mix of industrial, trade, and commercial occupiers, contributing to a well-used and active business environment. Market Deeping town centre is located approximately 2 miles to the West, offering a range of local amenities and services.
DESCRIPTION
A spacious and self-contained first-floor office space, extending to approximately 2,348 sq ft, located within a well-established industrial business park. The premises offers a professional working environment, suitable for a range of uses (subject to planning). The layout consists of a series of individual offices accessed via central hallways, with a deceptively larger office to the rear. The space benefits from air-conditioning units.The space is accessed via a shared ground floor entrance and staircase, with multiple off-road parking spaces available, located directly opposite to the unit.
ACCOMMODATION
Please note that all accommodation offered is located on the first floor of the building.
A schedule of the accommodation is listed below, with approximate area measurements:
Hallway 1 - 7.77 sq. m. (83.62 sq. ft.)
Office 1 - 24.88 sq. m. (267.80 sq. ft.)
W/C 1 - 1.75 sq. m. (18.85 sq. ft.)
W/C 2 - 6.51 sq. m. (70.11 sq. ft.)
Kitchen - 4.41 sq. m. (47.50 sq. ft.)
Office 2 - 93.89 sq. m. (1010.64 sq. ft.)
Hallway 2 - 7.05 sq. m. (75.90 sq. ft.)
Office 3 - 23.90 sq. m. (257.30 sq. ft.)
Office 4 - 10.01 sq. m. (107.79 sq. ft.)
Office 5 - 12.04 sq. m. (129.60 sq. ft.)
Office 6 - 26.00 sq. m. (279.84 sq. ft.)
Approximate Total Area of 209.96 sq. m. (2,259 sq. ft.).
Please note that the property has been measured on a Net Internal Area (NIA) basis, in accordance with the RICS code of measuring practice, and all measurements are approximate.
SERVICES
We understand the property has the benefit of mains water, foul drainage and electric. Interested parties are advised to check services with the relevant statutory authority prior to making an application.
TERMS
- The lease will be on an internal repairing and insuring basis.
- The lease will be for a minimum term of 6 Years with a break clause at the end of Year 3.
- The rent will be reviewed at the end of Year 3 - upwards only to open market rental value.
- The lease will be contracted out of the Security of Tenure Provisions of the Landlord and Tenant Act sub-sections 24-28.
- The rent will be payable quarterly in advance.
- The tenant will be required to pay a deposit of £3,250.
- The tenant will not be permitted to assign or sub-let the premises without the landlord´s prior consent.
- Please note that VAT will be payable in addition to the rent.
OUTGOINGS
The Rateable Value of the unit is currently £11,000.
Interested parties are advised to contact the South Kesteven District Council to confirm the exact amount of rates payable.
LEGAL COSTS
Each party are responsible for their own legal costs.
SERVICE CHARGE
The tenants will be required to pay a service charge of £2,600.00 + VAT per annum, which may be subject to review, to cover the cost of general site maintenance and upkeep.
PARKING NOTES
The property benefits from access to multiple car parking spaces, located outside the front of the building.
OTHER
EPC Rating: The current Energy Performance Certificate (EPC) Rating of the property is D (90).
Insurance: The tenant is to reimburse to the landlord the buildings insurance premium in respect of the property. This will be subject to review and will be payable annually in advance. The tenant will be responsible for insuring their use, the contents and for maintaining a Public Liability policy for up to £5,000,000.
Outgoings: The tenant will be responsible for all services/utilities and outgoings including telephone and broadband in connection with the property.
VIEWING
The viewings are strictly by appointment with R Longstaff & Co LLP - Bourne on .
Energy Performance Certificates
EPC Front PageBrochures
Unit 1 Squirrels Lodge, Frognall
NEAREST STATIONS
Distances are straight line measurements from the centre of the postcode- Peterborough Station7.3 miles
Notes
Disclaimer - Property reference 101505031482. The information displayed about this property comprises a property advertisement. Rightmove.co.uk makes no warranty as to the accuracy or completeness of the advertisement or any linked or associated information, and Rightmove has no control over the content. This property advertisement does not constitute property particulars. The information is provided and maintained by Longstaff Chartered Surveyors, Bourne. Please contact the selling agent or developer directly to obtain any information which may be available under the terms of The Energy Performance of Buildings (Certificates and Inspections) (England and Wales) Regulations 2007 or the Home Report if in relation to a residential property in Scotland.
Map data ©OpenStreetMap contributors.




