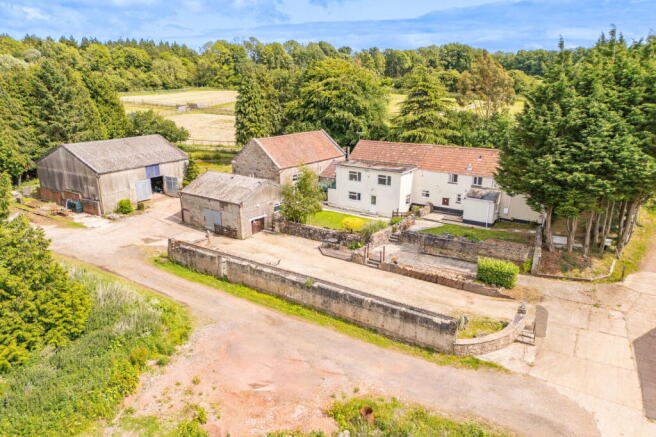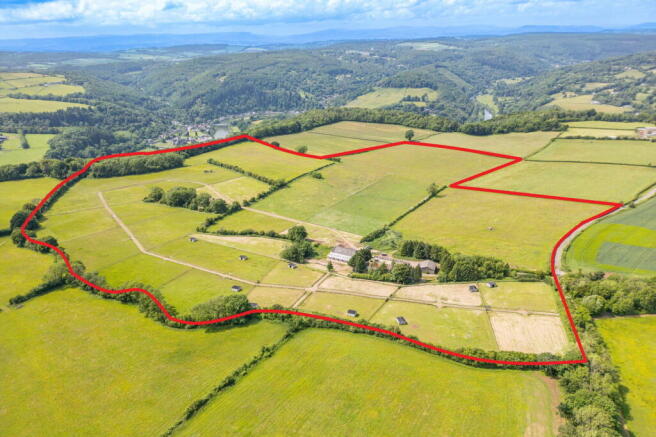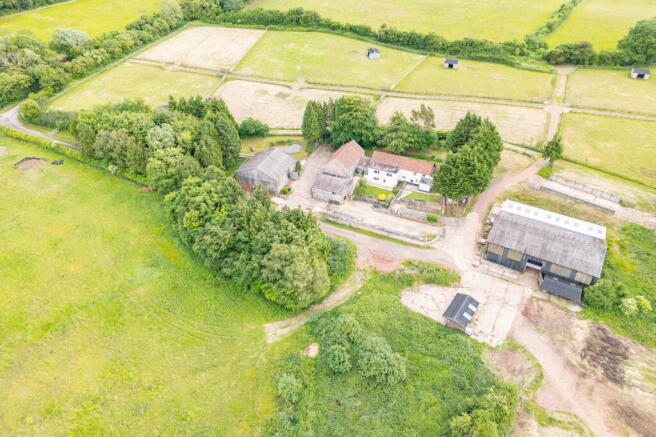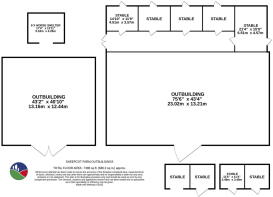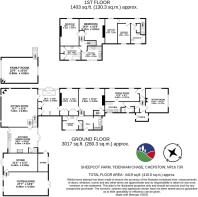Sheepcot Farm, Miss Graces Lane, Tidenham Chase, Chepstow, NP16 7JR
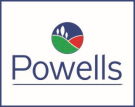
- PROPERTY TYPE
Equestrian Facility
- BEDROOMS
4
- BATHROOMS
2
- SIZE
Ask agent
- TENUREDescribes how you own a property. There are different types of tenure - freehold, leasehold, and commonhold.Read more about tenure in our glossary page.
Ask agent
Key features
- Superb accessible location in a beautiful private position within open countryside
- Spacious and well-presented two-bedroom barn conversion farmhouse with possibility to revert back to four bed
- Two-bedroom Annex
- Collection of modern agricultural buildings, and stables providing potential for a range of uses
- Implemented approved planning consent for visitor centre, shop, stable building and handling facility
- Ringfenced compartment of productive equestrian paddocks with field shelters and field enclosures of permanent pasture
- Excellent appeal to equestrian, commercial, lifestyle, agricultural, rural enterprise, development and sporting interests
- All the land is designated as equestrian
- Freehold with Vacant Possession
- Extending in total to 91.62 acres (37.08 hectares)
Description
Sheepcot Farm offers a superb equestrian facility and property package with equestrian and commercial appeal situated in southwest Gloucestershire, with an existing two bedroom barn conversion with attached two bedroom annex (the dwelling was previously four bedroom but has been converted to accommodate the business on site, which could easily be reversed), yards, collection of steel portal framed buildings with stables, shelters and planning for additional structures, sat within a ringfenced compartment of prime equestrian paddocks and grassland extending in total to 91.62 acres (37.08 hectares).
Location & Situation
Sheepcot Farm is surrounded by glorious Gloucestershire countryside positioned in an elevated position on a plateau, enjoying views of the surrounding countryside. Local amenities such as The Rose & Crown and Anchor Inn at Tintern and the Kingstone Brewery at Brockweir are all close by with an abundance of walks and excellent outriding, including the Devil’s pulpit which borders the property. The property benefits from excellent road access directly accessed from the western side of Miss Grace’s Lane a short distance from the B4228. The B4228 connects directly to the village of Tutshill and the A48 less than four miles to the south and the town of Chepstow beyond providing connections to the main road networks of the A466, A48, M48 and M4.
The cities of Gloucester, Hereford, Cardiff and Bristol are all within an hour’s drive and connections to main line trains, reaching London Paddington in under 1.5 hours, can be found at Bristol Parkway Railway Station just 18 miles from the property.
Sheepcot Farm enjoys an excellent accessible location 5.1 miles north of the centre of Chepstow, a thriving border town with the picturesque historic Chepstow Castle dating back to the 11th century, the oldest surviving post- Roman stone fortification in Britain and the renowned Chepstow Racecourse. Chepstow has a bustling high street with a mixture of high street chain stores, independent shops and eateries as well as everyday services such as banks, post offices and grocery stores, three distinct shopping areas and a good selection of restaurants and bars. For education, St. John’s on-the-Hill is a co-educational day and boarding preparatory school with all-year round Day Nurseries. There are also primary schools in the area and Chepstow Comprehensive School. An abundance of tourism and recreational activities exist within Chepstow and the wider Wye Valley region.
Monmouth is located just 13.3 miles from the property and boasts excellent schools including Haberdashers’ Monmouth School, Llangattock School Monmouth with Montessori Nursery, a variety of primary schools and Monmouth Comprehensive School. Monmouth also offers an upmarket traditional shopping street, with boutique shops, Waitrose supermarket, M&S Simply Food, The Savoy Theatre and an extensive range of recreational and leisure facilities.
Bristol is just 32.3 miles away from the property with all the benefits a city has to offer, such as Cabot Circus shopping centre and the renowned Cribbs Causeway shopping complex, a railway station offering direct trains to London, bus station, bars, cafes, restaurants, fantastic schools and universities and multiple employment opportunities.
Sheepcot Farmhouse
Positioned in south-west Gloucestershire within the Forest of Dean, Sheepcot Farm offers a fantastic opportunity. Through approved implemented planning consent the property is now all registered as equestrian and has undergone a partial conversion for equestrian business use.
Accessed from the western side of Miss Grace’s Lane the drive leads into the property forking off into two parallel drives with one leading to the rear of the buildings and yard and the other formal drive leading to the rear of the residential properties which offer the farmhouse - a charming barn conversion which has been extended with traditional stone elevations under a corrugated tiled roof with an extensive brick and smooth rendered extension under a corrugated tiled roof. Prior to the vendors ownership the property comprised a four-bedroom residence with attached two-bedroom self-contained annex. The property now comprises an open kitchen with flagstone floor, base units, Britannia range oven and electric hob, with metal sink and external doors to either side. Approved planning consent proposes for this to form part of the visitor centre and cafe. Accessed off the side of the kitchen is a cloakroom with wc and wash basin. From the opposite side of the kitchen is the impressive split levelled reception room with exposed gable end wall, which was previously used as the sitting room, with beautiful traditional features. Next is the conservatory with tiled floor, glazed ceiling, uPVC double doors and windows to the rear and cupboard storage. As per the planning consent the conservatory would form the reception for the visitor centre. From the conservatory is the snug with window to the rear, carpeted floor and storage which is currently being used as an office. Accessed from the front side of the office is another well sized reception room with door through to the front hall with external door to front. Accessed off either side of the front hall is a wet room and utility.
Stairs from the reception room lead up to the first floor which has been converted to provide a self-contained apartment with kitchen fitted with base and wall units, oven and hob and metal sink, a family bathroom with bath with overhead shower, wc, wash basin and heated towel rail and two double bedrooms.
The internal accommodation is all in excellent condition with a modern feel with traditional features throughout and with the potential to either progress with the approved planning or to revert back to full residential.
Outside to the front of the house and annex is a walled terraced patio and garden area which then leads down to a yard area enclosed by a feature wall. There are also lawned gardens to the rear of the property.
The Annex
Attached to the western elevation of the farmhouse is the Annex. To the front of the property is the entrance hall which opens into the hallway. The ground floor accommodation includes a spacious sitting room with dual aspect windows to the side and rear and a feature fireplace, a shower room with shower, wc and wash basin, a galley kitchen with base and wall units, Lamona oven and induction hob and extensive dining room with windows to the rear. Accessed off the side of the dining room is the porch with external door to the rear.
Stairs from the hallway lead up to the 1st floor with family bathroom with bath with overhead shower, wc and wash basin and two double bedrooms. The accommodation is all in good condition and is incredibly versatile as it could provide useful additional accommodation to provide for a service occupancy, multigenerational living or could be incorporated into the main
dwelling for residential use.
Outbuildings
Sheepcot Farm has an excellent collection of versatile agricultural and equestrian buildings. The old dairy features block-built elevations under a pitched roof with two storeys with approved planning consent to be converted to staff and visitor toilets and a tack sales room. Next is a useful fully enclosed steel portal framed three-bay building with concrete floor, block and clad elevations under a fibre cement roof. Positioned on the western side of the yard is an impressive five bay steel portal framed feed store building with block and boarded elevations under a fibre cement roof which could be used for a range of possible uses. To the rear is the extensive recently constructed lean-to stable block with four loose boxes and veterinary area/foaling box. Positioned to the front of the building is a timber built portable stable building with two loose boxes.
Positioned to the north of the drive within a self-contained fenced compound is an additional portable stable block with two loose boxes, currently used as a quarantine area. There are also 9 field shelters on the land. To the rear of the five bay building and stables is the old silage clamp which has approved planning to provide a 8m x 34m pony handling and stable building. There is also approved planning to provide an 8x15m manure and soiled bedding clamp positioned to the northwest of the main building and also for a 20x40m steel portal framed fully enclosed exercise arena to the west.
Planning
Planning consent for “Conversion of main dwelling into visitor centre, café, offices and staff accommodation. Alterations to barn lean-to to form four stables and veterinary assessment area. Conversion of a former milking parlour to create lavatories and shop for the selling of tack and donated goods. Change of use of agricultural land to equestrian use including new hogging tracks and fencing. Plus associated car park and works (part retrospective) (revised description)” was approved on 24th June 2020 under planning reference P0716/18/FUL. The consent is fully implemented and partially completed offering an excellent baseline consent for someone to either finish or vary.
Planning Consent for “Erection of a new pony stables and handling facility, an equestrian building to accommodate and train horses. Staff welfare facilities. Manure compound” was approved on 16th May 2023 under planning reference P1355/22/FUL and is fully implemented with the equestrian building and manure store not yet constructed.
The current buildings on site are in excellent condition and with the approved planning in place have the potential to add value to any business on site but could also be used for a range of possible uses. With the addition of the consented buildings there is opportunity for any purchaser to build on what is currently there and to construct a truly state-of-the-art equestrian facility.
Land
The land at Sheepcot Farm is set out in an excellent ringfence around the property, buildings and yard and is predominantly set over two, level contiguous compartments.
The land positioned to the south and west of the buildings comprises 23 post and rail fenced level paddocks of permanent pasture which are also fenced with boar proof horse wire fencing. Nine of the paddocks are equipped with field shelters and all have water with a central track providing easy vehicular and horsebox access providing an excellent setup for any equestrian business. There are also two sections of woodland, one within the circumference of the track and one on the western boundary which borders the Devil’s Pulpit.
The second compartment of land positioned on the north side of the buildings comprises two small paddocks close to the buildings and a further eight excellent level field enclosures of permanent pasture. All the field enclosures have been recently re-fenced with boar proof horse wire fencing and are all regular sized so could also easily be subdivided further into paddocks but are suitable for grazing and fodder production to support any equestrian or agricultural enterprise. The land to the north benefits from a private water supply and also an independent access from Miss Grace’s Lane to the east.
The land is all designated as equestrian and has been well maintained through grazing and mowing for hay/silage and is in very good heart. The internal fences and boundaries are in good condition, with stock proof fencing and post and rail throughout. In total land and buildings extend to approximately 91.62 acres (37.08 hectares).
Key Information
Services: Sheepcot Farm is connected to mains water, electricity, and private drainage to a septic tank. Heating to the main farmhouse kitchen and open plan sitting area with mezzanine is via electric heaters. The house also benefits from two woodburning stoves. Heating to the offices, self-contained flat and annex is via two independent oil-fired boilers.
Wayleaves, Easements and Rights of Way: The property is offered with all existing wayleaves, easements and all public and private rights of way and other such rights, whether these are specifically referred to in these particulars or not. There are no public or private rights of way at Sheepcot Farm.
Fixtures and Fittings: Only those items specifically mentioned in these particulars will be included in the sale, the remainder are excluded from the sale, however, may be available by separate negotiation. The internal stabling within the lean-to is excluded from the sale but may be available by separate negotiation.
Council Tax Bands: Sheepcot Farmhouse is classified as Band A, The Annex as Band A.
Local Authority: Forest of Dean District Council. Telephone: .
Viewings: Strictly by appointment with the selling agents on set viewing days.
Directions: From Chepstow, head north on the Coleford Road / Park Hill Lane B4228 for approximately 2.8 miles. Take the left turn onto Miss Grace’s Lane. Proceed for approximately 0.8 miles and the entrance to the property will be on your left-hand side.
Postcode: NP16 7JR
What 3 Words: ///grins.sweeten.duty
Brochures
Brochure 1- COUNCIL TAXA payment made to your local authority in order to pay for local services like schools, libraries, and refuse collection. The amount you pay depends on the value of the property.Read more about council Tax in our glossary page.
- Ask agent
- PARKINGDetails of how and where vehicles can be parked, and any associated costs.Read more about parking in our glossary page.
- Yes
- GARDENA property has access to an outdoor space, which could be private or shared.
- Yes
- ACCESSIBILITYHow a property has been adapted to meet the needs of vulnerable or disabled individuals.Read more about accessibility in our glossary page.
- Ask agent
Sheepcot Farm, Miss Graces Lane, Tidenham Chase, Chepstow, NP16 7JR
Add an important place to see how long it'd take to get there from our property listings.
__mins driving to your place
Get an instant, personalised result:
- Show sellers you’re serious
- Secure viewings faster with agents
- No impact on your credit score
Your mortgage
Notes
Staying secure when looking for property
Ensure you're up to date with our latest advice on how to avoid fraud or scams when looking for property online.
Visit our security centre to find out moreDisclaimer - Property reference S1351659. The information displayed about this property comprises a property advertisement. Rightmove.co.uk makes no warranty as to the accuracy or completeness of the advertisement or any linked or associated information, and Rightmove has no control over the content. This property advertisement does not constitute property particulars. The information is provided and maintained by Powells, Monmouth. Please contact the selling agent or developer directly to obtain any information which may be available under the terms of The Energy Performance of Buildings (Certificates and Inspections) (England and Wales) Regulations 2007 or the Home Report if in relation to a residential property in Scotland.
*This is the average speed from the provider with the fastest broadband package available at this postcode. The average speed displayed is based on the download speeds of at least 50% of customers at peak time (8pm to 10pm). Fibre/cable services at the postcode are subject to availability and may differ between properties within a postcode. Speeds can be affected by a range of technical and environmental factors. The speed at the property may be lower than that listed above. You can check the estimated speed and confirm availability to a property prior to purchasing on the broadband provider's website. Providers may increase charges. The information is provided and maintained by Decision Technologies Limited. **This is indicative only and based on a 2-person household with multiple devices and simultaneous usage. Broadband performance is affected by multiple factors including number of occupants and devices, simultaneous usage, router range etc. For more information speak to your broadband provider.
Map data ©OpenStreetMap contributors.
