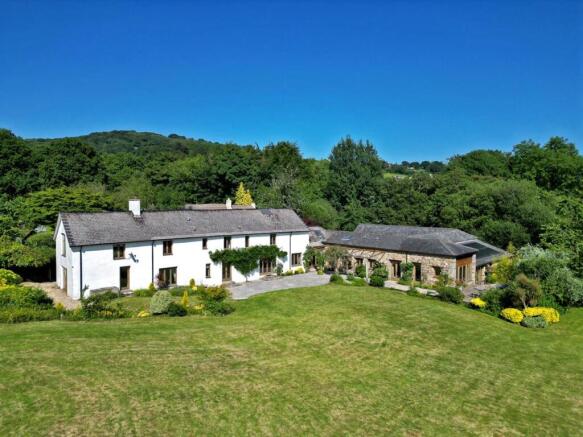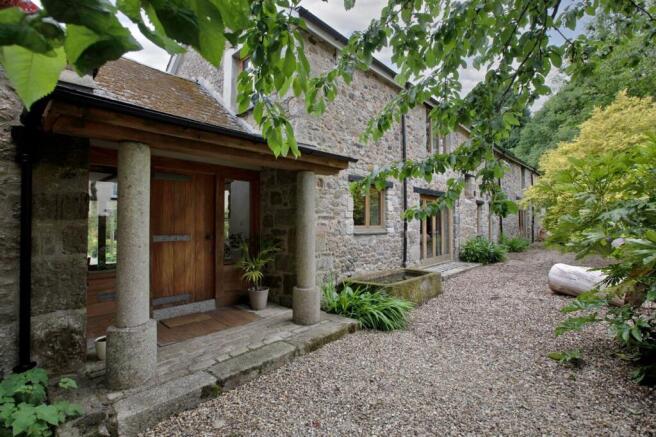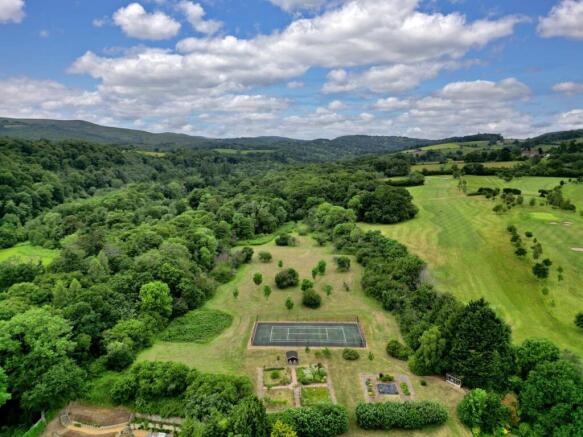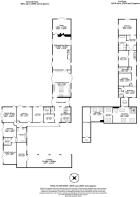Bovey Tracey, Newton Abbot, TQ13

- PROPERTY TYPE
Detached
- BEDROOMS
8
- BATHROOMS
5
- SIZE
6,467 sq ft
601 sq m
- TENUREDescribes how you own a property. There are different types of tenure - freehold, leasehold, and commonhold.Read more about tenure in our glossary page.
Freehold
Key features
- 17th-Century Barn Conversion
- Over 6 Acres of Stunning Grounds
- Countryside Views & Tennis Court
- Flexible Accommodation including 8 bedrooms, 6 reception rooms & 5 bathrooms
- Self-contained annexe
- Close to market town of Bovey Tracey
- Ample Parking, Linhay & Workshop
- Beautifully Designed & Presented
- Direct Access to Parke National Trust Estate
Description
INTRODUCTION
Welcome to Southbrook Farm – a rare convergence of heritage, space, and natural beauty. Once a working cider mill, this distinguished Grade II listed barn conversion now stands as a remarkable country estate on the edge of Bovey Tracey, where timeless character meets refined modern living.
Set within over six acres of enchanting grounds that border the National Trust’s Parke estate and the rolling fairways of Bovey Golf Course, this substantial residence offers over 6400 sq ft of versatile accommodation, beautifully suited as a luxury family retreat. A self-contained annexe provides great potential for multigenerational living or income potential.
Inside, original elm beams and oak-framed windows frame sunlit interiors and breathtaking views, while eight bedrooms and five reception rooms provide space to live, entertain, and unwind. The grounds have so much to explore, wander through the wildflower garden, tend to home grown produce , or enjoy a match on the private tennis court—this is a property designed to elevate everyday life.
Though only moments from the vibrant town of Bovey Tracey, Southbrook Farm feels a world away—private, peaceful, and profoundly special. A once-in-a-lifetime opportunity to own a piece of Devon’s past, reimagined for the future.
SELLER’S INSIGHT
“One of the greatest joys of living at Southbrook Farm has been the balance it offers—feeling completely immersed in peaceful countryside while being just minutes from the heart of Bovey Tracey. We can walk into town in around 20 minutes, and enjoy local shops, produce, and a real sense of community—yet once we’re home, it truly feels like we’re in the middle of nowhere.
There’s a deep sense of calm and privacy here. The house is surrounded by nature, with only a small handful of other properties nearby—enough to feel secure, but never overlooked. We’ve always felt a quiet sense of seclusion without the inconvenience of winding, remote country lanes. It’s so easy to reach everything we need, but we still come home to absolute tranquillity.
The gardens have brought us endless joy—there’s space to breathe, to explore, and to share. Our dog adores having the freedom to roam, especially with Dartmoor National Park literally bordering the property. Whether it’s walking through the grounds, unwinding in the hot tub, or watching the seasons shift across the landscape, the connection to nature here is incredibly grounding.
The annexe has also been a real asset. It’s offered friends and family the perfect self-contained space when they come to stay—everyone can relax and have their independence, while still feeling part of the home. It’s also full of potential, whether for hosting retreats, working from home, or running a small business.
What we’ve especially appreciated is the character of the house itself. It has a rich history, with beautiful old beams and features that give it soul—but it’s also modern, bright, and incredibly liveable. The layout is flexible enough for everyone to have their own space, yet it still brings everyone together so naturally. There’s a sense of warmth and generosity in every room.
With the added benefit of solar panels, we’ve been able to enjoy efficient, low-impact living without compromise. Southbrook Farm has been more than a home—it’s been a sanctuary, a gathering place, and a lifestyle. We hope the next owners find the same magic here that we have.”
STEP INSIDE
Dating back to the Civil war in the 17th century, Southbrook Farm is a masterclass in historic elegance and modern adaptability. This extraordinary residence is grand in both scale and presence, beginning with a stately approach flanked by granite pillars and a storm porch that frames the distinguished front entrance.
Step into a majestic hallway where floor-to-ceiling oak-framed windows flood the space with natural light and open onto the gardens beyond. Original elm beams span overhead, while stone flooring pays homage to the home’s origins. The rendered walls, accented with exposed stone, whisper centuries of craftsmanship and care.
A few steps lead to an inner hallway, where you will find a staircase leading to the west wing of the first floor, useful utility room, cloakroom, and a generous boot room providing practical luxury for everyday living. Continue along a side corridor with glazed panels overlooking the courtyard and a secondary entrance—an elegant transition to the guest or multigenerational wing.
Here, two serene double bedrooms enjoy French doors that invite the outdoors in—one with a private en-suite shower room. A spacious family room with dual-aspect garden access continues the theme of light and openness throughout.
The corridor connects discreetly to the annexe kitchen, which can be easily closed off to create a fully self-contained residence. This space features full cabinetry, warm wooden flooring, and room for a dining table. Steps lead to a bright double bedroom with French doors, a luxurious fully tiled shower room, and a vaulted-ceiling sitting room that opens to a private patio with tranquil garden views.
Whether welcoming extended family, guests, or offering income potential, this wing of the home mirrors the quality and character found throughout the property.
To the east of the grand entrance hall lies the true heart of the home—a spectacular kitchen/breakfast room where timeless craftsmanship meets thoughtful modern design. Anchored by a central island with crisp white worktops, a sunken sink, and cleverly integrated fridge drawers, this is a space created for both culinary artistry and relaxed family living. A breakfast bar invites casual gatherings, while contrasting cabinetry and sleek surfaces provide both elegance and practicality.
A suite of high-end appliances—including an electric hob, two integrated dishwasher drawers, three built-in ovens, and a stainless steel butler sink—are seamlessly incorporated, alongside a bespoke plate rack, ample storage, and a corner larder. French doors on two aspects bathe the room in natural light and open directly onto the garden, creating a fluid connection between indoors and out.
From the kitchen, a door leads into a spacious lounge, where original beams stretch across the ceiling and a wood-burning stove is framed by exposed granite and a hand-laid stone hearth. This is a room made for winter evenings and socialising, with double-aspect French doors continuing the home’s signature flow of light and openness.
A staircase, framed with exposed wood, rises from this room to the first floor, with two convenient storage cupboards tucked beneath. Completing the ground floor is a generous snug—an inviting retreat featuring double-aspect garden doors, and a contemporary gas fire. Whether as a reading room, playroom, or a quiet escape, this versatile space adds warmth and charm to everyday life.
Upstairs, the sense of scale and elegance continues, with a layout that offers both flexibility and comfort. On the west wing of the property, a vast reception room serves as an ideal space for a studio, hobby room, or additional lounge—naturally lit from Velux windows and full of creative potential. This room flows seamlessly into two further versatile spaces, perfect as bedrooms, offices, or quiet retreats, all with flexible potential. Beyond lies a substantial attic area, ideal for storage or future development, subject to permissions.
A galleried landing connects to the east wing, where a well-proportioned double bedroom benefits from built-in storage and a stylish en-suite shower room. Two further double bedrooms—each thoughtfully appointed and generously sized—share a beautifully finished family bathroom, complete with both a bath and a separate walk-in shower.
The principal suite is a private sanctuary—an expansive and refined retreat tucked into the far end of the home. A light-filled dressing room, lined with three double wardrobes, leads to a luxurious en-suite bathroom featuring a freestanding bath, oversized shower, and elegant contemporary finishes that honour the home’s classic roots. A few steps ascend to the bedroom itself, a dramatic space with vaulted ceilings, exposed beams, and dual-aspect windows that frame views of the gardens and surrounding landscape. It’s a room designed to inspire calm, comfort, and quiet luxury.
Garden
STEP OUTSIDE
The grounds at Southbrook Farm are nothing short of enchanting— The home is enveloped by over 6 acres of mature, landscaped grounds that feel both curated and wild. Surrounded by mature trees and countryside views in every direction, the gardens create a sense of complete privacy while embracing the landscape’s gentle elevation.
Manicured lawns extend from the property, with a gentle slope that rises beyond the house, edged by mature hedging and offering elevated views over the Dartmoor countryside. A wildflower garden bursts into colour through the seasons, while a path beneath a charming pergola leads to variety of areas ideal for home produce and a secluded summer house—perfect for quiet reflection or evening drinks at sunset.
There is a large greenhouse with power for budding gardeners and a full-size tennis court invites recreation. Hidden amongst the trees, a small bridge leads over a meandering stream, offering yet another magical feature of this extraordinary...
Parking - Driveway
Ample parking for multiple vehicles, including covered parking in the Linhay.
- COUNCIL TAXA payment made to your local authority in order to pay for local services like schools, libraries, and refuse collection. The amount you pay depends on the value of the property.Read more about council Tax in our glossary page.
- Band: G
- LISTED PROPERTYA property designated as being of architectural or historical interest, with additional obligations imposed upon the owner.Read more about listed properties in our glossary page.
- Listed
- PARKINGDetails of how and where vehicles can be parked, and any associated costs.Read more about parking in our glossary page.
- Driveway
- GARDENA property has access to an outdoor space, which could be private or shared.
- Private garden
- ACCESSIBILITYHow a property has been adapted to meet the needs of vulnerable or disabled individuals.Read more about accessibility in our glossary page.
- Ask agent
Energy performance certificate - ask agent
Bovey Tracey, Newton Abbot, TQ13
Add an important place to see how long it'd take to get there from our property listings.
__mins driving to your place
Get an instant, personalised result:
- Show sellers you’re serious
- Secure viewings faster with agents
- No impact on your credit score
Your mortgage
Notes
Staying secure when looking for property
Ensure you're up to date with our latest advice on how to avoid fraud or scams when looking for property online.
Visit our security centre to find out moreDisclaimer - Property reference cf5bd47c-6ad2-4547-96b0-85777f2a7bf9. The information displayed about this property comprises a property advertisement. Rightmove.co.uk makes no warranty as to the accuracy or completeness of the advertisement or any linked or associated information, and Rightmove has no control over the content. This property advertisement does not constitute property particulars. The information is provided and maintained by Fine & Country, Bovey Tracey. Please contact the selling agent or developer directly to obtain any information which may be available under the terms of The Energy Performance of Buildings (Certificates and Inspections) (England and Wales) Regulations 2007 or the Home Report if in relation to a residential property in Scotland.
*This is the average speed from the provider with the fastest broadband package available at this postcode. The average speed displayed is based on the download speeds of at least 50% of customers at peak time (8pm to 10pm). Fibre/cable services at the postcode are subject to availability and may differ between properties within a postcode. Speeds can be affected by a range of technical and environmental factors. The speed at the property may be lower than that listed above. You can check the estimated speed and confirm availability to a property prior to purchasing on the broadband provider's website. Providers may increase charges. The information is provided and maintained by Decision Technologies Limited. **This is indicative only and based on a 2-person household with multiple devices and simultaneous usage. Broadband performance is affected by multiple factors including number of occupants and devices, simultaneous usage, router range etc. For more information speak to your broadband provider.
Map data ©OpenStreetMap contributors.






