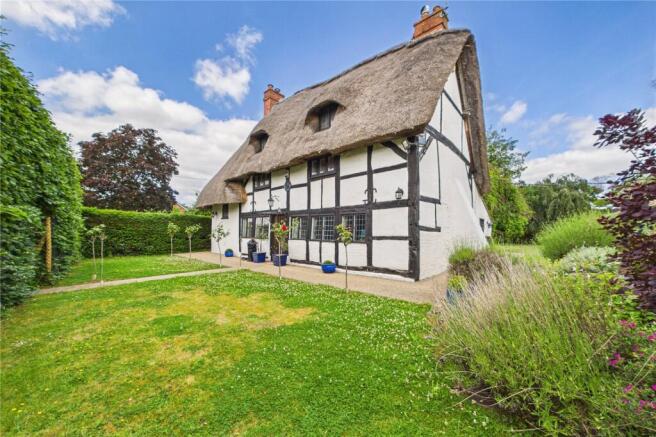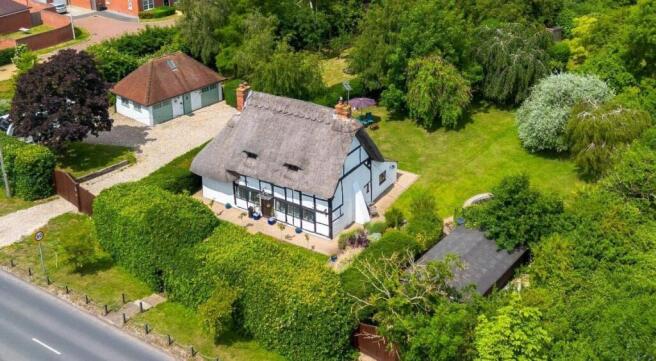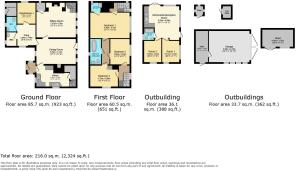Church Lane, Three Mile Cross, Reading, Berkshire, RG7

- PROPERTY TYPE
Detached
- BEDROOMS
5
- BATHROOMS
3
- SIZE
Ask agent
- TENUREDescribes how you own a property. There are different types of tenure - freehold, leasehold, and commonhold.Read more about tenure in our glossary page.
Freehold
Key features
- Circa 0.9 acres including paddock
- 4 Reception Rooms
- 5 Bedrooms (with annexe option)
- Detached Outbuilding with 3 Rooms (Potential Annexe)
- Approved Planning to Extend Main House
- Garage
- Electric Gated Driveway for Multiple Vehicles
Description
Nestled behind electric gates, this charming period home blends historic character with modern versatility. The main house boasts exposed beams, inglenook fireplaces, three spacious reception rooms, a well-appointed kitchen, study, utility, and WC. Upstairs offers three large double bedrooms, including a vaulted principal suite with en-suite, plus a stylish family bathroom.
Outside, the generous 0.9-acre plot features a private garden with mature trees, pond, terrace, and paddock. Ample parking, a detached garage, and a second timber garage add flexibility, while an existing outbuilding with kitchenette, WC/shower and three rooms is ideal as a home office or potential annexe (STPP).
the Main House is Grade II listded and has approved plans for a kitchen extension. Excellent access to M4, Reading, and local amenities.
Further information is available from the Agent.
Tucked Away behind secure, electronically operated gates, this exceptional property welcomes you with a generous gravel driveway offering ample parking for multiple vehicles. A designated area with power is ideal for a large caravan, while a detached brick-built garage adds further versatility. Currently used as an office with a seating area, kitchenette, and toilet/shower room with 2 further rooms. This outbuilding offers excellent potential to be converted into a self-contained annexe, subject to the necessary consents—perfect for those seeking additional living space or a home business setup.
The main residence is truly special. Believed to date back to the 16th century, it exudes period charm with characterful details such as exposed beams and open fireplaces throughout. Upon entering, you're greeted by a warm and welcoming dining hall complete with an impressive inglenook fireplace. This central space provides access to all rooms, ensuring an easy, flowing layout.
The kitchen is thoughtfully arranged, with work surfaces, plenty of storage, and room for appliances. A second staircase from here leads to the upper floor, adding to the property's unique character.
The main reception room is a real showstopper, featuring a beautiful inglenook fireplace with a dog grate fire and brass chimney hood—adding atmosphere and period charm. For those working remotely, a separate study off a cosy third reception room (perfect as a snug) provides an ideal home office setup. Additional conveniences include a ground-floor WC and a separate utility room.
Planning permission is already in place for a kitchen extension, allowing for the integration of the existing space into a more expansive kitchen with panoramic access to the rear garden—offering the potential for stunning indoor-outdoor living.
Upstairs, the accommodation continues to impress with three generous double bedrooms. The main bedroom features a high vaulted ceiling and its own en-suite shower room. A recently refitted family bathroom, accessed via a central hall, serves the remaining bedrooms.
This home is a rare blend of historic character and contemporary comfort—perfect for those seeking charm, flexibility, and a little space to breathe.
Outside Space
The outdoor setting is just as remarkable as the interior. In addition to the main gated driveway, a second gated access leads to a large detached timber garage, offering further flexibility.
Set within grounds of approximately 0.9 acres, the property includes a formal garden, a separate paddock area, and an expansive lawn dotted with multiple mature and varied trees. A pond with a waterfall feature, resin pathways, and a generous terrace create an idyllic backdrop for entertaining and enjoying the outdoors.
The garden is both beautiful and practical, with high hedging and secure fencing on all sides, ensuring complete privacy and a safe environment for children and pets. A large greenhouse and additional shed are tucked away at the far end of the garden for keen gardeners or extra storage both of which also have power running to them.
Location
Situated in the desirable village of Three Mile Cross—named for its location just three miles south of Reading—this property enjoys the best of rural charm with excellent connectivity. The village, which is bisected by the A33 and designated as an area of special character, is just minutes from Junction 11 of the M4.
Local amenities cater to daily needs, while nearby Wokingham and Reading offer more extensive shopping, dining, and leisure options. Reading’s Oracle Shopping Centre and multiple train stations (including Winnersh, Wokingham, and Reading itself) provide convenient access to London and the West Country. The M4 and M3 are easily accessible, putting Heathrow, central London, and the South West within easy reach. The 111 bus service runs from the village post office, and Reading’s Park & Ride is just a short walk away.
These particulars are a general guide only. They do not form part of any contract. Services, systems and appliances have not been tested. Potential buyers are advised that any fees shown may be subject to change during the transaction process.
- COUNCIL TAXA payment made to your local authority in order to pay for local services like schools, libraries, and refuse collection. The amount you pay depends on the value of the property.Read more about council Tax in our glossary page.
- Band: F
- LISTED PROPERTYA property designated as being of architectural or historical interest, with additional obligations imposed upon the owner.Read more about listed properties in our glossary page.
- Listed
- PARKINGDetails of how and where vehicles can be parked, and any associated costs.Read more about parking in our glossary page.
- Yes
- GARDENA property has access to an outdoor space, which could be private or shared.
- Yes
- ACCESSIBILITYHow a property has been adapted to meet the needs of vulnerable or disabled individuals.Read more about accessibility in our glossary page.
- Ask agent
Energy performance certificate - ask agent
Church Lane, Three Mile Cross, Reading, Berkshire, RG7
Add an important place to see how long it'd take to get there from our property listings.
__mins driving to your place
Get an instant, personalised result:
- Show sellers you’re serious
- Secure viewings faster with agents
- No impact on your credit score
Your mortgage
Notes
Staying secure when looking for property
Ensure you're up to date with our latest advice on how to avoid fraud or scams when looking for property online.
Visit our security centre to find out moreDisclaimer - Property reference PSW240182. The information displayed about this property comprises a property advertisement. Rightmove.co.uk makes no warranty as to the accuracy or completeness of the advertisement or any linked or associated information, and Rightmove has no control over the content. This property advertisement does not constitute property particulars. The information is provided and maintained by Parkers Estate Agents, Spencers Wood. Please contact the selling agent or developer directly to obtain any information which may be available under the terms of The Energy Performance of Buildings (Certificates and Inspections) (England and Wales) Regulations 2007 or the Home Report if in relation to a residential property in Scotland.
*This is the average speed from the provider with the fastest broadband package available at this postcode. The average speed displayed is based on the download speeds of at least 50% of customers at peak time (8pm to 10pm). Fibre/cable services at the postcode are subject to availability and may differ between properties within a postcode. Speeds can be affected by a range of technical and environmental factors. The speed at the property may be lower than that listed above. You can check the estimated speed and confirm availability to a property prior to purchasing on the broadband provider's website. Providers may increase charges. The information is provided and maintained by Decision Technologies Limited. **This is indicative only and based on a 2-person household with multiple devices and simultaneous usage. Broadband performance is affected by multiple factors including number of occupants and devices, simultaneous usage, router range etc. For more information speak to your broadband provider.
Map data ©OpenStreetMap contributors.




