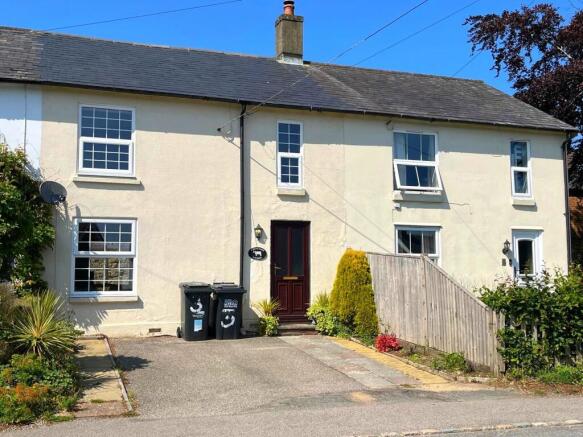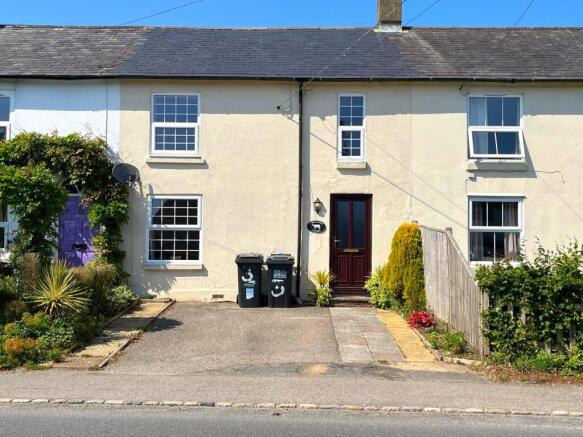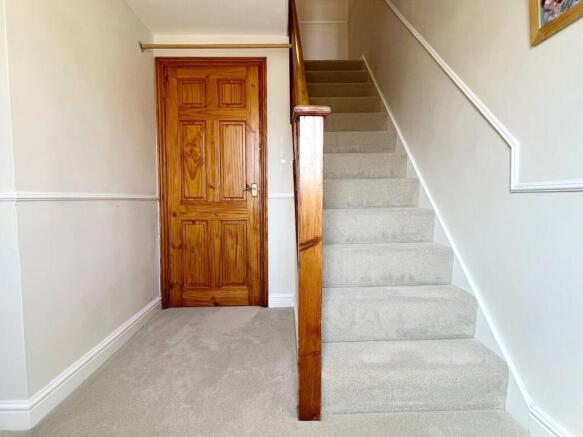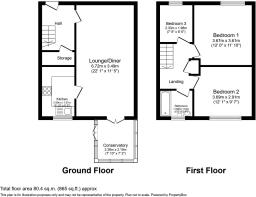
Wilmshurst Cottages, Punnetts Town, Heathfield, East Sussex, TN21

- PROPERTY TYPE
Terraced
- BEDROOMS
3
- BATHROOMS
1
- SIZE
865 sq ft
80 sq m
- TENUREDescribes how you own a property. There are different types of tenure - freehold, leasehold, and commonhold.Read more about tenure in our glossary page.
Freehold
Description
• GEORGIAN THREE BEDROOMED COTTAGE NOT GRADE II LISTED
• FAR REACHING RURAL VIEWS
• HIGH CEILINGS
• EXPOSED CHARACTER BEAMS
• PARKING FOR TWO LARGE CARS TO FRONT
• POTENTIAL FOR A DOWNSTAIRS CLOAKROOM (SUBJECT TO PLANNING)
• POTENTIAL FOR A LARGE SECOND FLOOR CONVERSION (SUBJECT TO PLANNING) FOR A FURTHER BEDROOM SUITE WITH ENSUITE FACILITY
• CONSERVATORY
• MODERN KITCHEN
• MODERN FAMILY BATHROOM / SHOWER ROOM
• POTENTIAL FOR ENSUITE SHOWER ROOM TO BEDROOM ONE (SUBJECT TO PLANNING)
• LARGE OPEN PLAN DOUBLE ASPECT SITTING AND DINING ROOM
DESCRIPTION: A charming Georgian cottage comprising of three bedrooms, a family bathroom / shower room, a double aspect open plan sitting room, a kitchen, a conservatory, a landing, and excellent potential for a downstairs cloakroom to be created (subject to planning), as well as a large conversion into a main bedroom suite with ensuite facilities (subject to planning). Furthermore, this NON GRADE II LISTED Georgian cottage has a generous off road parking area to its front for two large cars, in addition to having a low maintenance rear courtyard garden.
The property has a good level of natural light throughout and enjoys far reaching rural views from the first-floor front rooms.
Over the years, the property has been tastefully modernised and upgraded throughout, as well as being recently freshly decorated again. There are also some attractive exposed original Georgian wooden beams in various parts of this delightful home.
This property is considered ideal as a weekend cottage, Air B&B investment holiday letting asset, a young family residence, or even a more manageable retirement property for those wishing to scale down to a more manageable character home in a pleasant semi-rural setting.
LOCATION: This charming Georgian cottage built circa 1820 which is not listed, is located in a sought after semi-rural location known as Punnett’s Town and enjoys far reaching rural views from its first-floor front rooms.
There is a popular local primary school in Punnett’s Town, as well as reputable local medical centre. The excellent facilities of Heathfield Town are within only a mere few minutes’ drive away, or even which some would consider being within just healthy walking distance.
Heathfield Town has a leisure centre, a Waitrose, a Sainsbury’s, and Tesco, as well as an abundant variety of artisan and other usual shopping facilities.
The mainline train stations of Stonegate and Buxted are also within convenient driving distance.
Depending upon educational requirements, there is a varied and reputable list to choose from, which includes Heathfield Community College, Skippers Hill, Battle Abbey and Mayfield School for Girls to name but a few.
Leisure pursuits are also well catered for within the locality, with a number of Golf Courses nearby and wonderful local walks easily accessible just down the road.
ACCOMMODATION: From the property’s front driveway, which provides parking for two large cars, you are then able to approach the cottage’s main front entrance which has an attractive character styled double glazed and panelled front door that opens into the property’s main reception hall.
RECEPTION HALL: Comprising of a part carpeted and part coconut matted front section, dado rails, panelled wooden door to large storage cupboard. PLEASE NOTE: There is a possibility for the cupboard to be extended out further by the side of the staircase in order to create a downstairs cloakroom (subject to planning). Balustraded staircase to first floor landing, further glazed and wooden door to the adjoining sitting room and dining room.
OPEN PLAN SITTING ROOM AND DINING ROOM: A double aspect room with attractive original exposed wooden beams to ceiling (one of which still retains the antique historical butchers hook for the hanging of meat), radiator, double glazed window with aspect to front and views, further radiator, dining area, panelled wooden door to adjoining kitchen, further double-glazed doors to adjoining rear conservatory.
CONSERVATORY: With a light oak style floor, low rendered walls with double glazed windows and sides over, glazed roof, wall light, double glazed French Doors opening out into the rear courtyard garden.
KITCHEN: Approached via a panelled wooden door from the open plan sitting room and dining room. Comprising of a modern Shaker style range of cupboard and base units with marble effect worktops, stainless steel sink unit with mixer tap and drainer, ceramic four ring hob, integrated oven, wine rack, space for fridge freezer, space for washer/ dryer, tiled surrounds, spots to ceilings, double glazed window with aspect to rear courtyard garden, tiled floors.
FIRST FLOOR ACCOMMODATION: Stairs from main reception hall leading to the first-floor landing.
FIRST FLOOR LANDING: With dado rails, panelled wooden door to airing cupboard, large hatch to extensive sized loft area. PLEASE NOTE: The loft void is extremely large and subject to planning, could possibly lend itself for conversion into a large main bedroom suite with an ensuite facility. Doors leading off to bedrooms 1,2 and 3, as well as the family bathroom / shower room.
BEDROOM ONE: A double sized room with radiator and double-glazed window with aspect to front and far-reaching rural views beyond. PLEASE NOTE: Potential for the incorporation of an ensuite shower room subject to planning.
BEDROOM TWO: A double sized room with radiator, double glazed window with aspect to rear courtyard garden.
BEDROOM THREE: A single sized room, radiator, double glazed window with aspect over the front and far-reaching rural views beyond.
FAMILY BATHROOM / SHOWER ROOM: Approached from the landing and comprising of a a fitted bath with side panel, tiled walls, shower system, W.C., pedestal wash basin, heated towel rail, double glazed window.
OUTSIDE: The property has a generous sized front driveway that provides parking for two large cars.
REAR GARDEN: This is a courtyard garden with a brick raised flower border and paved terrace, making it an easy to maintain garden. There is also a side gate to provide access for equipment.
AGENTS NOTE: Please note that these details have been prepared as a general guide and do not form part of a contract. We have not carried out a detailed survey, nor tested the services, appliances and specific fittings. Room sizes are approximate and should not be relied upon. Any verbal statements or information given about this property, again, should not be relied on and should not form part of a contract or agreement to purchase.
EPC: E with potential for B
Council Tax Band: C
- COUNCIL TAXA payment made to your local authority in order to pay for local services like schools, libraries, and refuse collection. The amount you pay depends on the value of the property.Read more about council Tax in our glossary page.
- Band: C
- PARKINGDetails of how and where vehicles can be parked, and any associated costs.Read more about parking in our glossary page.
- Yes
- GARDENA property has access to an outdoor space, which could be private or shared.
- Yes
- ACCESSIBILITYHow a property has been adapted to meet the needs of vulnerable or disabled individuals.Read more about accessibility in our glossary page.
- Ask agent
Wilmshurst Cottages, Punnetts Town, Heathfield, East Sussex, TN21
Add an important place to see how long it'd take to get there from our property listings.
__mins driving to your place
Get an instant, personalised result:
- Show sellers you’re serious
- Secure viewings faster with agents
- No impact on your credit score

Your mortgage
Notes
Staying secure when looking for property
Ensure you're up to date with our latest advice on how to avoid fraud or scams when looking for property online.
Visit our security centre to find out moreDisclaimer - Property reference FAN230012. The information displayed about this property comprises a property advertisement. Rightmove.co.uk makes no warranty as to the accuracy or completeness of the advertisement or any linked or associated information, and Rightmove has no control over the content. This property advertisement does not constitute property particulars. The information is provided and maintained by Neville & Neville Estate Agents, Cowbeech. Please contact the selling agent or developer directly to obtain any information which may be available under the terms of The Energy Performance of Buildings (Certificates and Inspections) (England and Wales) Regulations 2007 or the Home Report if in relation to a residential property in Scotland.
*This is the average speed from the provider with the fastest broadband package available at this postcode. The average speed displayed is based on the download speeds of at least 50% of customers at peak time (8pm to 10pm). Fibre/cable services at the postcode are subject to availability and may differ between properties within a postcode. Speeds can be affected by a range of technical and environmental factors. The speed at the property may be lower than that listed above. You can check the estimated speed and confirm availability to a property prior to purchasing on the broadband provider's website. Providers may increase charges. The information is provided and maintained by Decision Technologies Limited. **This is indicative only and based on a 2-person household with multiple devices and simultaneous usage. Broadband performance is affected by multiple factors including number of occupants and devices, simultaneous usage, router range etc. For more information speak to your broadband provider.
Map data ©OpenStreetMap contributors.





