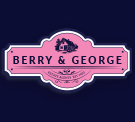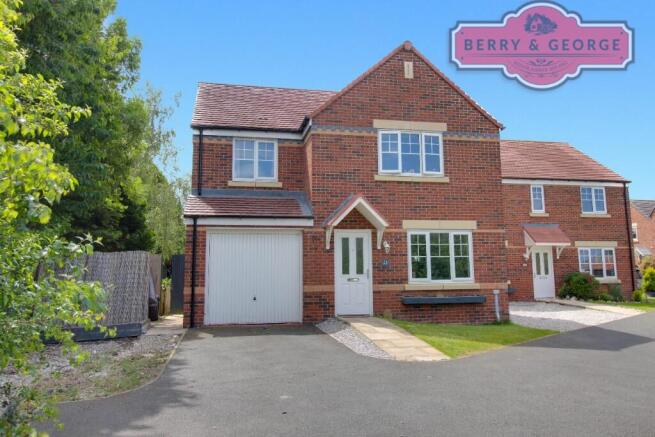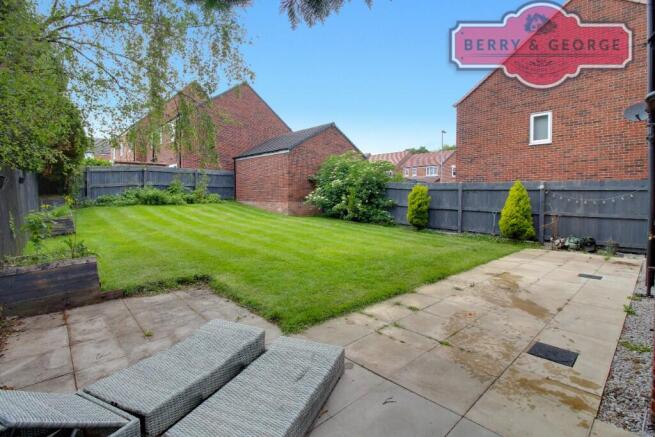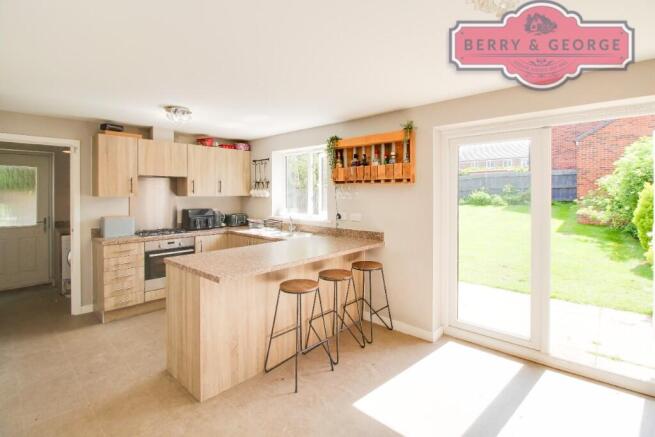
Llys Garmon, Oakenholt, CH6 5XF

- PROPERTY TYPE
Detached
- BEDROOMS
4
- BATHROOMS
3
- SIZE
Ask agent
- TENUREDescribes how you own a property. There are different types of tenure - freehold, leasehold, and commonhold.Read more about tenure in our glossary page.
Freehold
Key features
- LARGE DETACHED FAMILY HOME
- FOUR GENEROUS BEDROOMS
- FRONT ASPECT LOOKS OVER OPEN GRASS AND HEDGES
- LARGE SECLUDED REAR GARDEN
- SPACIOUS OPEN-PLAN KITCHEN - DINING ROOM
- HANDY CLOAKROOM
- USEFUL SEPARATE UTILITY ROOM
- INTERAL GARAGE WITH POTENTIAL FOR CONVERSION
- LOCATED IN A VERY QUIET POSITION
- Call Beth 'in-house' Voted Mortgage Broker of the year past three years for FREE Mortgage Advice
Description
We do the same as all other estate agents, we just do it that much better. How? Simple, we have better photos, a better more detailed write-up to describe your home, an honest opinion, we're open longer and we have normal down to earth people working with us, just like you! It's really easy to be so much better...and backed up by our fantastic Google reviews.
We understand completely just how stressful selling and buying can be, we too have been there in your shoes. What we do know is, that with the right local family business behind you every step of the way throughout this process, you'll see how much easier it is for you when you choose Berry and George Estates to help you move better.
Listen, it's your money at the end of the day, all I try to do is help point you in the right direction - but I'd call Beth 'in-house' Voted Mortgage Broker of the year for the past three years for Free Mortgage Advice, just Google 'LoveMortgages Mold' and read their fabulous reviews, which back this up.
Oakenholt is a popular area, being an easy route to the A55 and the M56, whisking you off to all popular business districts. This home is sat right at the end of Llys Garmon, set in a perfect location overlooking grassland.
Here we find this large desirable four bedroom detached family home. Ok, if I'm honest it's been lived in, but doesn't that show just how comfortable the previous owners were here.....and you want to live in a home, not a sterile environment!!
Usually, when you buy a home, you want to put your own stamp on it, right? You'll probably change the carpets, paint the walls, add some new doors, even put a new work-surface on the kitchen tops.....and after doing all of this, you end up, pretty much, with a new home.....and this is all you'll need to do to 24 Llys Garmon, as everything else is just perfect.
The outlook front and rear is great, there's a large secluded rear garden, much larger than any other plot I've seen on a new build estate for a four bedroom home.
As we pull up outside, the first thing you notice about its position is, you have more than enough parking. The problem I find with new estates is, parking can be a nightmare, everyone double parks on pavements....well not here! There's even a section crying out to be tarmacked and used for more parking......
These are the important things you need to think about today, most people wanting a four bedroom house have at least three cars. So when you think of buying your band new home off plan......think where will I be able to park my cars, safely!!!
There is a very handy integral garage at the head of the driveway, this is ideal for parking a car in, but let's get serious, who parks a car in a garage!! This could be converted into more living space, planning will be required so please call the local council first, but what a great space this would make. If you don't want to convert it, then use it as everyone else does, a very handy dumping ground.
The front door has a useful shelter above it that will help keep the elements off you when fumbling for the keys after a hard days work. It's glass panels provide useful light into the entrance hallway.
While not the largest hallway, it does what it says on the tin and provides a useful space to take wet shoes and coast off. Before we step further into the home, my suggestion would be to talk to a local builder to see about putting a larger porch on. This would offer just that little more space when you enter, providing a slightly more comfortable area to hang coats and hide shoes, and at not really that greater cost**
** Speak to Berry and George if you need a builder, we know a few reliable ones.
The staircase rises to the first floor in front of us and a door to the right opens into the spacious lounge. The floor looks as if it's covered in dark wood, but is in fact, quality wood effect, you'd hardly notice the difference, apart from in cost. This is a spacious room able to take the generous sized sofas that are so 'En' Vogue' today. There's a large window looking out over the front aspect to help let the light flood in, while double doors at the rear of the room open up into the kitchen / dining room.
This is what a kitchen / dining room should look like, there's enough space for a large table and chairs at one end, a breakfast bar with stools in the middle for social gatherings or fast meals and then the kitchen.
The kitchen is set out in a U formation, providing work surfaces over three levels creating room for all your food prep and of course, space for your 21st century gadgets that we've become so dependent on. The breakfast bar offers a great space to sit and sip your cappuccino while reading the paper.....although, who reads papers now-a-days......showing my age....or to watch your iPad!
The dining area is large enough to house a decent sized table and chairs, so that while you cook for the masses, you won't miss out on any of the fun. This home was made for a family unit to be exactly that or a social space for friends to pop round and eat you out of house and home. Patio doors open to the rear patio area, so when the sun comes out, Alfresco dining is just there, with space for the BBQ too!
To the rear of the kitchen is a utility room and then toilet. The utility room has plumbing for a washing machine and tumble drier, with a handy work surface over the top. The boiler hangs on the wall above that, which has been regularly serviced by the previous owners.
The cloakroom is nicely tucked away from the kitchen, because some new builds I go into, the toilet is literally right in the dining area, and I always think, 'awkward'.....fortunately not here, you have two doors to go through before you're there, doing your business! It comes with all of the usual suspects that you'd expect to find in here, toilet, pedestal wash hand basin, a radiator to keep your towel toasty and a frosted window to help keep it light, and all in a modern contemporary style.
Upstairs, and we come to the landing. Doors open to all of the bedrooms, the first on the right leading to the main beprincipaletter known as the principal bedroom, this offers space for a large double bed and all the freestanding furniture that goes with it. A large recess offers an ideal home for a large wardrobe and then a door opens to reveal the very useful en-suite.
Useful for us as we get older, not so needed for the younger audience, but either way, always good to have, and once you've had one, very hard to not have, so enjoy! #
Again this comes with everything you'd expect to find in one, wash hand basin, toilet and a shower cubicle tiled from floor to ceiling. A radiator keeps you nice and warm during the winter and a frosted window keeps any prying eyes out - not that it's that kind of area!
Bedroom two and three are both generous doubles, the only thing separating them is the views, one over the front the other over the rear. Plenty of room for all the bedroom furniture that you'll require too, only thing you may change is the carpet and décor, but you'd do that in a new home too, wouldn't you??
The fourth bedroom is a very good size, as fourth bedrooms go. Space for a large single and a table and chair as well as a chest of drawers. Stylish wood effect flooring makes for easy cleaning and a window over the rear aspect finishes the room off.
Finally we come to the last room upstairs, the all important family bathroom. We have everything in here to help keep us clean, from a panelled bath, to a rather stylish pedestal wash hand basin with WC sat next to it. There's the all-important frosted window to shower you with light and all of this is finished off with chic half tiled walls.
The rear garden is a proper gem, that is if you want a large outside space. A generous patio area runs the full width of the home, offering space for your garden furniture, as well as the 'must have' BBQ, come on Summers here! A large area of lawn is completely sectioned off by a large fence for extra privacy, with a selection of mature and new trees and shrubs dotted around. If gardening is your thing, then this is a must have for you and if it's not, well, it's pretty easy to maintain with minimum work to keep it looking nice.
Useful Information:
COUNCIL TAX BAND: E (Flintshire)
GAS AND ELECTRIC: (TBA)
WATER BILL: (TBA)
All in all this home is a blank canvas for you, it's priced so that you can do the things you want to do, in order to put your own stamp on it. The things you can't get in other houses are, location, it's position is one of one, nothing else like this. It's set right at the end of a very quiet road, if you have kids then you won't have to worry about traffic as there is none, there's also a large area of grass right outside the front of your home, so if you want to have a BBQ with friends in the rear garden and don't want the kids there, then they have their own play area out the front....couldn't be any more perfect. The house itself offers four generous bedrooms, the main having an en-suite, the family bathroom is as it says, the lounge is a great size, as is the kitchen / dining room, yeah it could do with new carpets and a lick of paint,.....but really, what's that in the grand scheme of things ......give Berry and George a call today, it'll be the best thing you do!
Now, if you need a mortgage to buy this gorgeous home, give LoveMortgages a call. As I said earlier, it's your money, all I try to do is help point you in the right direction - but I'd call Beth Voted Mortgage Broker of the year for the past three years for the best Free Mortgage Advice available, just Google 'LoveMortgages Mold' and read their fabulous reviews, which back this up.
Berry and George are here to help you throughout the buying and selling process, nothing is too small for us to help you with - please feel free to call us to discuss anything with regards to buying or selling.
This write up is only for light hearted reading and should be used for descriptive purposes only, as some of the items mentioned in it may not be included in the final guide price and may not be completely accurate - so please check with the owners before making an offer.
1. MONEY LAUNDERING REGULATIONS: Intending purchasers will be asked to produce identification documentation at a later stage and we would ask for your co-operation in order that there will be no delay in agreeing the sale.
2. General: While Berry and George endeavour to make our sales particulars fair, accurate and reliable, they are only a general guide to the property and, accordingly, if there is any point which is of particular importance to you, please contact Berry & George Ltd and we will be pleased to check the position for you, especially if you are contemplating travelling some distance to view the property.
3. Measurements: These approximate room sizes are only intended as general guidance. You must verify the dimensions carefully before ordering carpets or any built-in furniture.
4. Services: Please note we have not tested the services or any of the equipment or appliances in this property, accordingly we strongly advise prospective buyers to commission their own survey or service reports before finalising their offer to purchase.
5. MISREPRESENTATION ACT 1967: THESE PARTICULARS ARE ISSUED IN GOOD FAITH BUT DO NOT CONSTITUTE REPRESENTATIONS OF FACT OR FORM PART OF ANY OFFER OR CONTRACT. THE MATTERS REFERRED TO IN THESE PARTICULARS SHOULD BE INDEPENDENTLY VERIFIED BY PROSPECTIVE BUYERS. NEITHER BERRY & GEORGE Ltd NOR ANY OF ITS EMPLOYEES OR AGENTS HAS ANY AUTHORITY TO MAKE OR GIVE ANY REPRESENTATION OR WARRANTY WHATEVER IN RELATION TO THIS PROPERTY!
UNAUTHORISED COPY OF THESE SALES PARTICULARS OR PHOTOGRAPHS WILL RESULT IN PROSECUTION - PLEASE ASK BERRY & GEORGE LTD FOR PERMISSION AS WE OWN THE RIGHTS!
- COUNCIL TAXA payment made to your local authority in order to pay for local services like schools, libraries, and refuse collection. The amount you pay depends on the value of the property.Read more about council Tax in our glossary page.
- Ask agent
- PARKINGDetails of how and where vehicles can be parked, and any associated costs.Read more about parking in our glossary page.
- Garage,Driveway
- GARDENA property has access to an outdoor space, which could be private or shared.
- Front garden,Patio
- ACCESSIBILITYHow a property has been adapted to meet the needs of vulnerable or disabled individuals.Read more about accessibility in our glossary page.
- Ask agent
Llys Garmon, Oakenholt, CH6 5XF
Add an important place to see how long it'd take to get there from our property listings.
__mins driving to your place
Get an instant, personalised result:
- Show sellers you’re serious
- Secure viewings faster with agents
- No impact on your credit score
Your mortgage
Notes
Staying secure when looking for property
Ensure you're up to date with our latest advice on how to avoid fraud or scams when looking for property online.
Visit our security centre to find out moreDisclaimer - Property reference RM31165867PR. The information displayed about this property comprises a property advertisement. Rightmove.co.uk makes no warranty as to the accuracy or completeness of the advertisement or any linked or associated information, and Rightmove has no control over the content. This property advertisement does not constitute property particulars. The information is provided and maintained by Berry and George, Mold. Please contact the selling agent or developer directly to obtain any information which may be available under the terms of The Energy Performance of Buildings (Certificates and Inspections) (England and Wales) Regulations 2007 or the Home Report if in relation to a residential property in Scotland.
*This is the average speed from the provider with the fastest broadband package available at this postcode. The average speed displayed is based on the download speeds of at least 50% of customers at peak time (8pm to 10pm). Fibre/cable services at the postcode are subject to availability and may differ between properties within a postcode. Speeds can be affected by a range of technical and environmental factors. The speed at the property may be lower than that listed above. You can check the estimated speed and confirm availability to a property prior to purchasing on the broadband provider's website. Providers may increase charges. The information is provided and maintained by Decision Technologies Limited. **This is indicative only and based on a 2-person household with multiple devices and simultaneous usage. Broadband performance is affected by multiple factors including number of occupants and devices, simultaneous usage, router range etc. For more information speak to your broadband provider.
Map data ©OpenStreetMap contributors.





