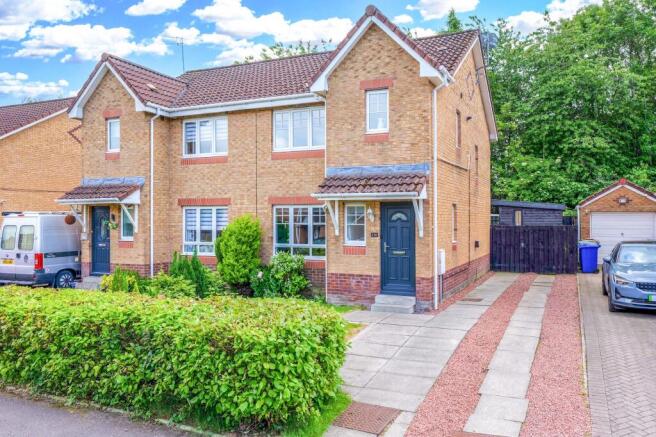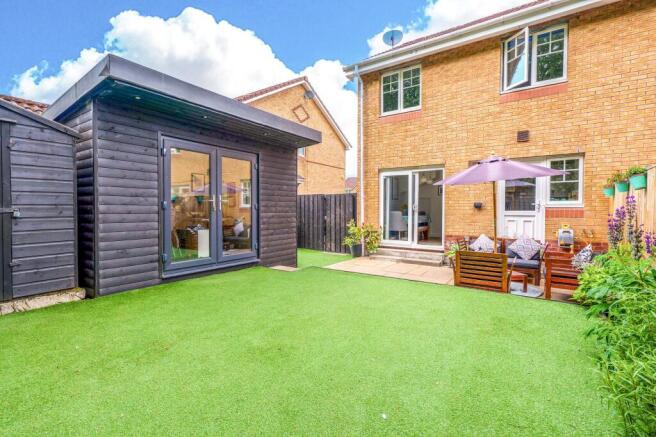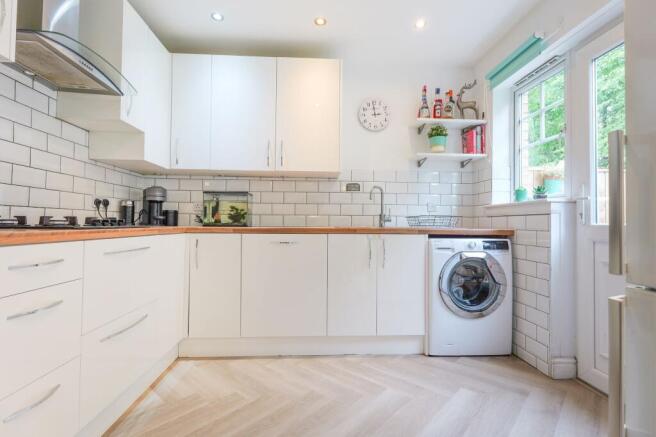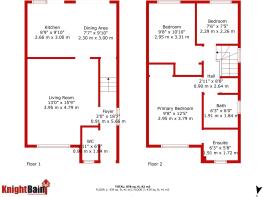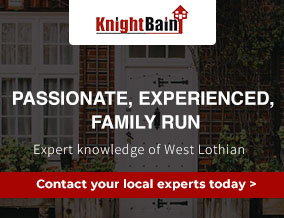
Loaninghill Road, Uphall, EH52

- PROPERTY TYPE
Semi-Detached
- BEDROOMS
3
- BATHROOMS
2
- SIZE
904 sq ft
84 sq m
- TENUREDescribes how you own a property. There are different types of tenure - freehold, leasehold, and commonhold.Read more about tenure in our glossary page.
Freehold
Key features
- CLOSING DATE SET - THURSDAY 26 JUNE AT 4 PM
- Three Bedroom Semi-Detached House positioned within quiet cul-de-sac in an highly sought-after residential area of Uphall
- Sociable Kitchen/Diner showcasing elegant white high gloss fitted cabinetry and integrated appliances
- Delightful well proportioned Lounge with front facing picture window providing bountiful natural light
- Sophisticated and stylistically designed modern Bathroom featuring black accents to sanitary ware
- Tranquil Principal Bedroom tastefully decorated in soothing neutral tones and also benefits from mirrored fitted wardrobes
- En-suite to Principal Bathroom has been upgraded
- Inviting South-facing fully landscaped rear garden with pleasant tree lined outlook to rear
- Bespoke Garden Pod within rear garden with power and light offering versatility of use
Description
CLOSING DATE SET THURSDAY 26 JUNE AT 4 PM
Nestled within a peaceful cul-de-sac in the highly desirable Persimmon development of Loaninghill Road, Uphall, this exquisite 3-bedroom semi-detached house exudes sophistication and style at every turn.
Upon entry, be greeted by the bright and airy entrance hall which is encompassed by natural light. Enhancing the convenience and functionality of the property there is a lower level W/C. The sociable Lounge which is bathed in natural light from the front facing picture window creating an inviting ambience for relaxation and entertaining. To the rear of the property the stunning Kitchen/Diner boasts a sleek showcase of elegant white high gloss fitted cabinetry and seamlessly integrated appliances. This space beckons for convivial gatherings and culinary creations with loved ones and also offers direct access via patio doors to the rear garden, the ideal connection for al-fresco gatherings.
Ascending to the upper level, retreat to the tranquil Principal Bedroom, an oasis of calm adorned in soothing neutral tones, also benefiting from mirrored fitted wardrobes for practical elegance. The upgraded en-suite to the Principal Bedroom adds an extra layer of luxury and convenience for the discerning homeowner. Moving through this meticulously designed residence, the modern Bathroom stands out with its sophisticated black accents to the sanitary ware, exuding a touch of contemporary flair.
Step outside to discover the inviting South-facing fully landscaped rear garden, a haven of serenity with a pleasant tree-lined outlook, offering a private sanctuary for outdoor enjoyment. A bespoke Garden Pod within the garden, complete with power and light, offers a versatile space for work, relaxation, or leisure pursuits.
Completing this premium offering is the spacious Driveway Parking, ensuring convenience and ease for residents and guests alike.
This superb property flawlessly combines tasteful design, modern comforts, and luxurious living spaces to create a residence that is as practical as it is elegant. With attention to detail at every corner, this home offers a lifestyle of refined comfort in a prime location, making it a must-see for those seeking premium living in Uphall.
EPC Rating: C
Entrance Hall
Stepping through the modern UPVc front door you are welcomed into a bright and airy hallway which benefits from natural light via two windows set at lower and upper level.
Stylish light decor complemented by buttermilk oak spc plank flooring. Within the hallway the carpeted staircase provides access to upper level.
Lower Level W/C
Enhancing the convenience and functionality of the property is the lower level W/C featuring pedestal wash-hand basin and W/C. Opaque window providing natural light.
Lounge
Stylish and tasteful decor enriched by natural toned hardwood flooring creating a warm and inviting atmosphere. The Lounge features a large picture window cascading the room in glorious natural light.
Kitchen/Diner
The sleek high gloss white stylistically designed Kitchen cabinetry showcases a generous range of base and wall units for essential supplies complemented by contrasting walnut-effect work-surfaces and tiled back-drop. Fully equipped with integrated appliances comprising black 4 ring gas hob set below chrome chimney-style extractor hood, eye level microwave and oven and dishwasher. The Kitchen combines the dining area creating a versatile and sociable space for family gatherings. Stylish buttermilk spc herringbone flooring throughout. Patio doors offer connectivity to the private rear garden creating the perfect retreat for al-fresco dining.
Upper Level
Ascending to turn staircase which features neutral toned striped carpeting and soothing decor leads to the upper hall. Within upper hall there is a generous sized over-stair storage cupboard and Attic Hatch.
Principal Bedroom
This well proportioned bedroom features a perfect palette of soothing neutral toned walls complemented by light grey carpeting. The room features double mirrored door fitted wardrobes and ample space for a configuration of free standing furniture.
En-suite
Providing three piece suite comprising quadrant shower, stylish vanity storage unit with elevated circular wash-hand basin and dual flush Wc. Opaque window.
Bedroom Two
The second double bedroom offers a palette of soothing neutral tones and also benefits from double mirrored wardrobes.
Bedroom Three
The well proportioned third bedroom features stylish wall-paper complemented by light grey carpeting. The room offers ample space for a configuration of free standing furniture.
Bathroom
Recently remodelled the striking Bathroom features bath with in-vogue black-trimmed glazed shower screen over bath, with dual Shower heads comprising Fixed black rain-water shower head with additional adjustable black shower head, bespoke Vanity Unit encompassing streamlined Isocast square-set wash-hand basin and worktop and dual flush W/C. Neutral toned porcelain tiling to walls with contrasting modern industrial style floor tiles. Designer black ladder style wall hung radiator. Opaque window providing natural light and ventilation.
Garden
The south-facing, fully enclosed rear garden has been tastefully landscaped providing stylish neutral toned patio flowing to an area of astro turf. Planted borders provide an array of perennial seasonal planting and mature shrubs. The pleasant tree lined outlook to the rear creates an harmonious setting within which to relax and entertain.
One of the "stand-out" features is a bespoke Garden Pod located within the rear garden which offers versatility of use for the discerning buyer.
To the front of the property the garden is laid to lawn which is framed by hedging.
Brochures
Property Brochure- COUNCIL TAXA payment made to your local authority in order to pay for local services like schools, libraries, and refuse collection. The amount you pay depends on the value of the property.Read more about council Tax in our glossary page.
- Band: D
- PARKINGDetails of how and where vehicles can be parked, and any associated costs.Read more about parking in our glossary page.
- Yes
- GARDENA property has access to an outdoor space, which could be private or shared.
- Private garden
- ACCESSIBILITYHow a property has been adapted to meet the needs of vulnerable or disabled individuals.Read more about accessibility in our glossary page.
- Ask agent
Loaninghill Road, Uphall, EH52
Add an important place to see how long it'd take to get there from our property listings.
__mins driving to your place
Get an instant, personalised result:
- Show sellers you’re serious
- Secure viewings faster with agents
- No impact on your credit score
Your mortgage
Notes
Staying secure when looking for property
Ensure you're up to date with our latest advice on how to avoid fraud or scams when looking for property online.
Visit our security centre to find out moreDisclaimer - Property reference 3c096bbb-c14c-451d-b95f-e4232c361436. The information displayed about this property comprises a property advertisement. Rightmove.co.uk makes no warranty as to the accuracy or completeness of the advertisement or any linked or associated information, and Rightmove has no control over the content. This property advertisement does not constitute property particulars. The information is provided and maintained by KnightBain Estate Agents, Broxburn. Please contact the selling agent or developer directly to obtain any information which may be available under the terms of The Energy Performance of Buildings (Certificates and Inspections) (England and Wales) Regulations 2007 or the Home Report if in relation to a residential property in Scotland.
*This is the average speed from the provider with the fastest broadband package available at this postcode. The average speed displayed is based on the download speeds of at least 50% of customers at peak time (8pm to 10pm). Fibre/cable services at the postcode are subject to availability and may differ between properties within a postcode. Speeds can be affected by a range of technical and environmental factors. The speed at the property may be lower than that listed above. You can check the estimated speed and confirm availability to a property prior to purchasing on the broadband provider's website. Providers may increase charges. The information is provided and maintained by Decision Technologies Limited. **This is indicative only and based on a 2-person household with multiple devices and simultaneous usage. Broadband performance is affected by multiple factors including number of occupants and devices, simultaneous usage, router range etc. For more information speak to your broadband provider.
Map data ©OpenStreetMap contributors.
