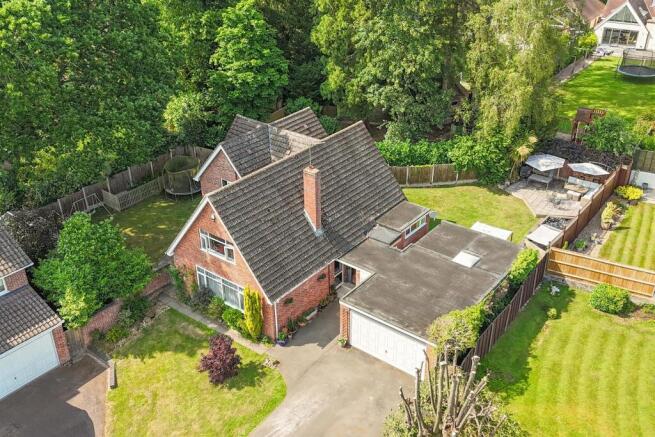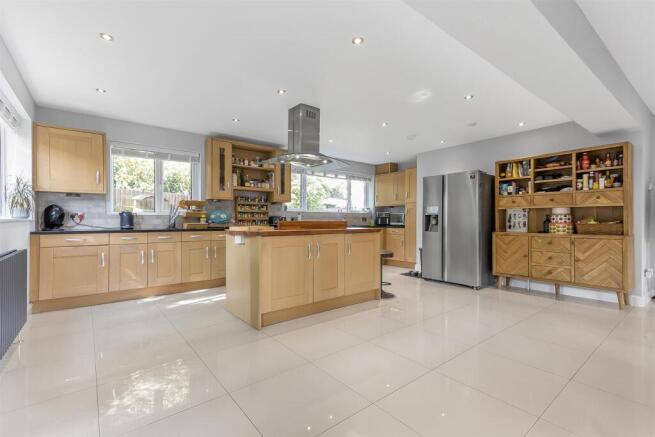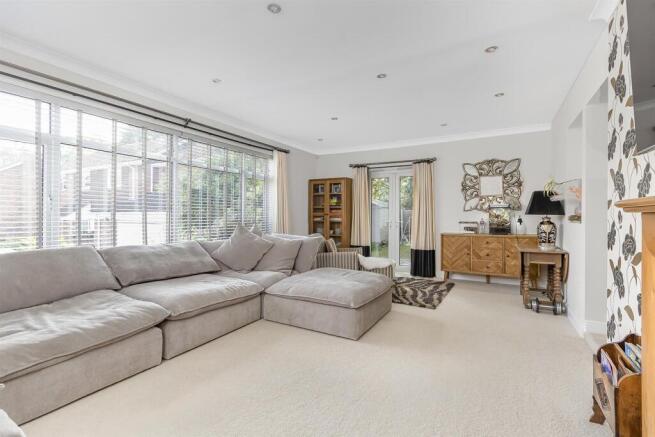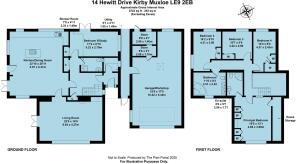
Hewitt Drive, Kirby Muxloe, Leicester, LE9

- PROPERTY TYPE
House
- BEDROOMS
4
- BATHROOMS
3
- SIZE
2,723 sq ft
253 sq m
- TENUREDescribes how you own a property. There are different types of tenure - freehold, leasehold, and commonhold.Read more about tenure in our glossary page.
Freehold
Key features
- Spacious open plan kitchen/breakfast room
- Four double bedrooms
- Principal bedroom with large en-suite bathroom
- Hall with vaulted ceiling
- Contemporary staircase
- Lounge and separate study
- Gardens to three sides
- Off road parking for several vehicles
- Double garage
- Popular village location
Description
Location - Kirby Muxloe is a village and civil parish that forms part of the Blaby district of Leicestershire. The village has a primary school which is rated as one of the top schools in the county. There is a chemist, bakery, supermarket, two pubs, a popular sports and social club and a golf club.
Well positioned for the commuter with easy access to the motorway network. The M69, M6, and A5, A47 are all within easy reach. Local train services are available at Narborough station via the Birmingham to Peterborough line.
Ground Floor - Enter into a porch with ceramic tiled flooring and further door which provides access to a useful utility room with space and plumbing for a washing machine and tumble drier. A part glazed door opens from the porch to the impressive hall with vaulted ceiling and contemporary staircase which rises to the first floor. There is oak flooring throughout with an understairs storage cupboard and further cupboard with sliding doors. Doors lead to the ground floor accommodation including the spacious kitchen/breakfast room which offers fantastic family living space and is fitted with attractive high gloss floor tiles along with a variety of oak wall and base kitchen cabinets, cutlery and pan drawers with granite work surfaces over. There are double doors which open to one of the two garden areas and an island unit fitted with a range style cooker along with space and plumbing for an American style fridge freezer and dishwasher. A part glazed door leads to the sitting room which has a wonderful elevated view over the front aspect and the cul-de-sac. There are patio doors and a fireplace with oak surround and granite hearth with shelving to one side in an arched recess which provides a focal point to the room. Off the hall there is a fully tiled shower room with attractive mosaic tile inserts and fitted with wash hand basin, WC, heated towel ladder and shower. Adjacent is a spacious office with fitted sliding cupboards and patio doors to the garden.
First Floor - A spacious galleried landing with attractive glass and steel staircase and has doors leading to the first floor accommodation. The principal bedroom overlooks the front aspect and is fitted with cupboards and drawers with brace and latch hardware along with useful under eaves storage. There is a generously sized en-suite fitted with ceramic tiled flooring, pedestal wash hand basin, WC, chrome and glass shower enclosure, chrome heated towel ladder and a fitted cupboard with mirror. There are three further double bedrooms all of which benefit from fitted wardrobes or cupboards. The family bathroom has a wonderful corner bath, wood effect flooring and a bespoke vanity unit with storage facilities, two wash bowls and mirror over, along with a WC and chrome towel ladder.
Outside - To the front of the property there is a tarmacadam drive which leads to the double garage and provides parking for several vehicles. The front garden is mainly laid to lawn with established planted borders. To the side of the property there is a further lawned area, paved walkway and garden shed along with an area sectioned off by picket fence which would make an ideal vegetable plot. A gate provides access to the rear garden which is also laid mainly to lawn with a paved patio and pathway which extends past sleeper raised beds to a raised patio edged with sleepers which makes an ideal seating and entertaining area.
Local Authority - Blaby District Council - Tel:
Council Tax Band - G
Viewing - Strictly by prior appointment via the agents Howkins & Harrison. Contact Tel: 01455-559203.
Fixtures And Fittings - Only those items in the nature of fixtures and fittings mentioned in these particulars are included in the sale. Other items are specifically excluded. None of the appliances have been tested by the agents and they are not certified or warranted in any way.
Agents Note - Additional information about the property, including details of utility providers, is available upon request. Please contact the agent for further details.
Services - None of the services have been tested and purchasers should note that it is their specific responsibility to make their own enquiries of the appropriate authorities as to the location, adequacy and availability of mains water, electricity, gas and drainage services.
Floorplan - Howkins and Harrison provide these plans for reference only - they are not to scale.
Important Notice - Every care has been taken with the preparation of these Sales Particulars, but complete accuracy cannot be guaranteed. In all cases, buyers should verify matters for themselves. Where property alterations have been undertaken buyers should check that relevant permissions have been obtained. If there is any point, which is of particular importance let us know and we will verify it for you. These Particulars do not constitute a contract or part of a contract. All measurements are approximate. The Fixtures, Fittings, Services & Appliances have not been tested and therefore no guarantee can be given that they are in working order. Photographs are provided for general information and it cannot be inferred that any item shown is included in the sale. Plans are provided for general guidance and are not to scale.
Brochures
Brochure- 14 Hewitt Drive, Kirby Muxloe.pdf- COUNCIL TAXA payment made to your local authority in order to pay for local services like schools, libraries, and refuse collection. The amount you pay depends on the value of the property.Read more about council Tax in our glossary page.
- Band: G
- PARKINGDetails of how and where vehicles can be parked, and any associated costs.Read more about parking in our glossary page.
- Yes
- GARDENA property has access to an outdoor space, which could be private or shared.
- Yes
- ACCESSIBILITYHow a property has been adapted to meet the needs of vulnerable or disabled individuals.Read more about accessibility in our glossary page.
- Ask agent
Hewitt Drive, Kirby Muxloe, Leicester, LE9
Add an important place to see how long it'd take to get there from our property listings.
__mins driving to your place
Get an instant, personalised result:
- Show sellers you’re serious
- Secure viewings faster with agents
- No impact on your credit score
Your mortgage
Notes
Staying secure when looking for property
Ensure you're up to date with our latest advice on how to avoid fraud or scams when looking for property online.
Visit our security centre to find out moreDisclaimer - Property reference 33972068. The information displayed about this property comprises a property advertisement. Rightmove.co.uk makes no warranty as to the accuracy or completeness of the advertisement or any linked or associated information, and Rightmove has no control over the content. This property advertisement does not constitute property particulars. The information is provided and maintained by Howkins & Harrison LLP, Lutterworth. Please contact the selling agent or developer directly to obtain any information which may be available under the terms of The Energy Performance of Buildings (Certificates and Inspections) (England and Wales) Regulations 2007 or the Home Report if in relation to a residential property in Scotland.
*This is the average speed from the provider with the fastest broadband package available at this postcode. The average speed displayed is based on the download speeds of at least 50% of customers at peak time (8pm to 10pm). Fibre/cable services at the postcode are subject to availability and may differ between properties within a postcode. Speeds can be affected by a range of technical and environmental factors. The speed at the property may be lower than that listed above. You can check the estimated speed and confirm availability to a property prior to purchasing on the broadband provider's website. Providers may increase charges. The information is provided and maintained by Decision Technologies Limited. **This is indicative only and based on a 2-person household with multiple devices and simultaneous usage. Broadband performance is affected by multiple factors including number of occupants and devices, simultaneous usage, router range etc. For more information speak to your broadband provider.
Map data ©OpenStreetMap contributors.





