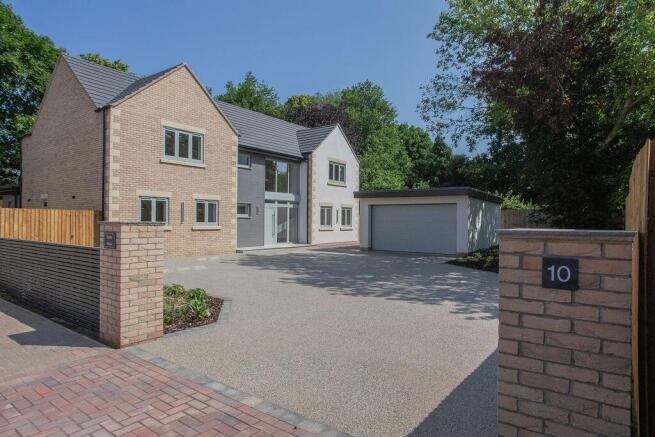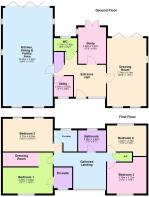Crester House, Crester Drive, Old Werrington Village, Peterborough, Cambridgeshire, PE4

- PROPERTY TYPE
Detached
- BEDROOMS
4
- BATHROOMS
4
- SIZE
Ask agent
- TENUREDescribes how you own a property. There are different types of tenure - freehold, leasehold, and commonhold.Read more about tenure in our glossary page.
Freehold
Key features
- Imposing New Build Executive Four Bedroom Detached Home
- Built in 2025 to a Bespoke Specification
- Located off a Private Road within Old Werrington Conservation Area
- Stunning Open Plan Kitchen / Dining / Family Room with Bi-Fold Doors & Roof Light
- Bespoke High-Spec Kitchen with Corian Worktops, Quooker Hot water Tap, Wine Cooler and Integral built in appliances
- Underfloor Heating Throughout the Ground Floor
- Master Bedroom with Dressing Room & En-Suite
- Guest Bedroom with En suite
- Double Garage with Electric Sectional Door & Resin Driveway
- 10-Year Structural Warranty
Description
On the ground floor, you're welcomed by a spacious entrance hall leading to a generous 23'9" x 13'9" lounge - ideal for relaxing or entertaining. A separate study provides a quiet, dedicated home office, perfect for remote working, studying, or creative use. The expansive 34'4" x 15'9" open-plan kitchen, dining and family room is the true heart of the home. Flooded with natural light from both bi-folding doors and a large roof light, this space is perfectly designed for modern family living and an indoor-outdoor entertaining lifestyle.
The bespoke kitchen is fitted to an exceptional high standard with integrated appliances including a single oven, combination oven with microwave, 80cm induction hob with integral extraction, a separate full height fridge and full height freezer, dishwasher, and wine cooler. Corian worktops house a one-and-a-half moulded sink with a Quooker hot water Fusion Tap, complemented by sleek glass splash backs and ambient LED feature lighting.
Underfloor heating runs throughout the ground floor, individually controlled by zone, and finished with elegant LVT flooring. All of the internal doors in the property are crafted from oak, adding a rich, natural warmth to the contemporary interior.
Upstairs offers four spacious double bedrooms, two of which benefit from modern en-suite shower rooms. The impressive master suite also includes a private dressing area, creating a luxurious and functional retreat. A stunning fully tiled family 4 piece bathroom with a freestanding bath completes the accommodation.
Externally, the property continues to impress with a double garage featuring an electric-operated sectional door and a resin driveway providing off-road parking for several vehicles. The enclosed, wrap-around garden is beautifully landscaped with porcelain paving, a lawned area, and mature trees that offer both tranquillity and privacy.
This home is not only stylish but smart - with an Energy Performance Certificate rating of B, powered by a Mitsubishi air source heat pump for low-cost, eco-friendly heating. A 10-year structural warranty provides peace of mind for the years to come.
Crester House is just a short walk from local amenities including a convenience store and post office at the village green, and sits within easy reach of excellent local schools. The scenic walks and green spaces around Werrington Lakes are just minutes away, offering a truly idyllic lifestyle setting. It also benefits from strong transport links - with easy access to Peterborough City Centre and mainline rail services, placing London under an hour away by train.
Viewings are now being arranged - don't miss your chance to experience the exceptional quality, comfort, and location that Crester House offers. Schedule your visit today.
Entrance Hall -
LVT flooring, underfloor heating, oak doors leading to all ground floor accommodation, stairs to first floor landing, spot lights.
W/C - 4'6 x 8'2
LVT flooring, heated towel rail, frosted uPVC double glazed window facing the rear. Concealed cistern WC, top mounted sink with vanity unit, part tiled walls, spot lights, extractor fan.
Lounge - 23'9 x -13'9
Carpeted flooring, underfloor heating, four uPVC double glazed windows facing the front and side, spot lights, uPVC bi folding door leading to garden.
Study - 12'9 x 9'9
LVT flooring, underfloor heating, spot lights, uPVC double glazed French doors to rear.
Kitchen/Dining & Family Room - 34'4 x 15'9
LVT flooring, underfloor heating, five uPVC double glazed windows facing the front and side, sky light, bi folding doors leading to garden. Single Oven with Microwave, Single Oven, Integrated Dishwasher, Induction Hob, Integrated Fridge, Integrated Freezer, Wine cooler. Corian worktops including a one and a half moulded sink, Quooker Hot Water Fusion Tap, Glass splash backs,
Feature LED background lighting.
Utility - 7'1 x 6'9
LVT flooring, underfloor heating, uPVC double glazed window facing the front, spot lights, single sink with drainer and mixer tap, wall and base units, space for washing machine and tumble dryer, extractor fan.
Landing - 11'5 x 22'1
Carpeted flooring, radiator, oak doors to all first floor accommodation, spot lights, uPVC double glazed windows to the front.
Bedroom One - 14'1 x 15'9
Carpeted flooring, radiator, uPVC double glazed window facing the front, spot lights.
Dressing Room - 5'6 x 12'2
Carpeted flooring, radiator, spot lights.
En Suite Shower Room 1 -
Tiled flooring, heated towel rail, frosted uPVC double glazed window facing the front, concealed cistern WC, top mounted bowl sink with vanity unit and anti mist electric mirror above, double enclosure shower with rainfall shower head, spot lights, extractor fan.
Bedroom Two - 12'2 x 19'10
Carpeted flooring, radiator, two uPVC double glazed windows facing the rear, two radiators, spot lights.
En Suite Shower Room 2 - 7'3 x 8'5
Tiled flooring, heated towel rail, frosted uPVC double glazed window to the rear, standard WC, top mounted sink with vanity unit and mixer tap, double enclosure shower with rainfall shower head, tiled walls, spot lights, extractor fan and shaving point.
Bedroom Three - 12'4 x 13'8
Carpeted flooring, radiator, uPVC double glazed window facing the front.
Bedroom Four - 11'2 x 13'9
Carpeted flooring, radiator, uPVC double glazed window facing the rear.
Family Bathroom - 7'5 x 9'7
Tiled flooring; heated towel rail, frosted uPVC double glazed window facing the rear, freestanding bath, concealed cistern WC, top mounted sink with vanity unit, single enclosure shower with rainfall shower head, shaving point, extractor fan.
Double Garage - 18'2 x 15'5
Electric operated sectional garage door, uPVC double glazed personal door to the side, fibre glass roof, spot lights.
Garden -
Wrap around garden that is enclosed by timber lap facing and is laid with porcelain tiles, raised lawn area.
- COUNCIL TAXA payment made to your local authority in order to pay for local services like schools, libraries, and refuse collection. The amount you pay depends on the value of the property.Read more about council Tax in our glossary page.
- Ask agent
- PARKINGDetails of how and where vehicles can be parked, and any associated costs.Read more about parking in our glossary page.
- Garage,Driveway
- GARDENA property has access to an outdoor space, which could be private or shared.
- Enclosed garden
- ACCESSIBILITYHow a property has been adapted to meet the needs of vulnerable or disabled individuals.Read more about accessibility in our glossary page.
- Ask agent
Energy performance certificate - ask agent
Crester House, Crester Drive, Old Werrington Village, Peterborough, Cambridgeshire, PE4
Add an important place to see how long it'd take to get there from our property listings.
__mins driving to your place
Get an instant, personalised result:
- Show sellers you’re serious
- Secure viewings faster with agents
- No impact on your credit score



Your mortgage
Notes
Staying secure when looking for property
Ensure you're up to date with our latest advice on how to avoid fraud or scams when looking for property online.
Visit our security centre to find out moreDisclaimer - Property reference NorthCrester. The information displayed about this property comprises a property advertisement. Rightmove.co.uk makes no warranty as to the accuracy or completeness of the advertisement or any linked or associated information, and Rightmove has no control over the content. This property advertisement does not constitute property particulars. The information is provided and maintained by Fitzjohn Sales and Lettings, Peterborough. Please contact the selling agent or developer directly to obtain any information which may be available under the terms of The Energy Performance of Buildings (Certificates and Inspections) (England and Wales) Regulations 2007 or the Home Report if in relation to a residential property in Scotland.
*This is the average speed from the provider with the fastest broadband package available at this postcode. The average speed displayed is based on the download speeds of at least 50% of customers at peak time (8pm to 10pm). Fibre/cable services at the postcode are subject to availability and may differ between properties within a postcode. Speeds can be affected by a range of technical and environmental factors. The speed at the property may be lower than that listed above. You can check the estimated speed and confirm availability to a property prior to purchasing on the broadband provider's website. Providers may increase charges. The information is provided and maintained by Decision Technologies Limited. **This is indicative only and based on a 2-person household with multiple devices and simultaneous usage. Broadband performance is affected by multiple factors including number of occupants and devices, simultaneous usage, router range etc. For more information speak to your broadband provider.
Map data ©OpenStreetMap contributors.




