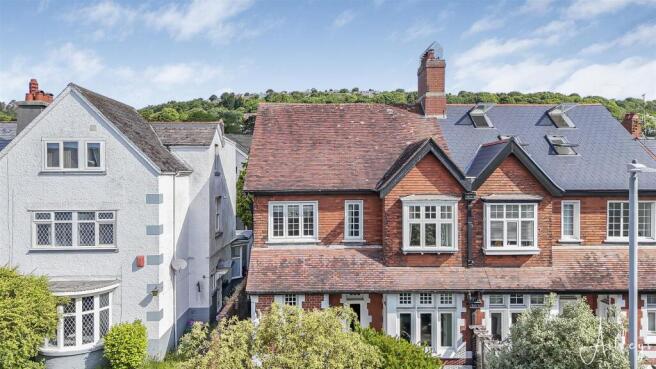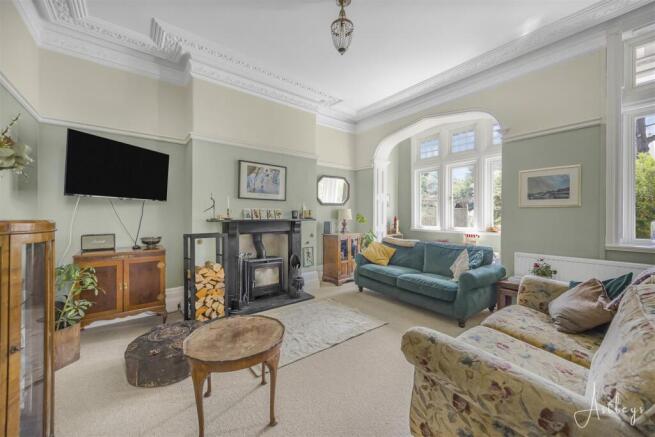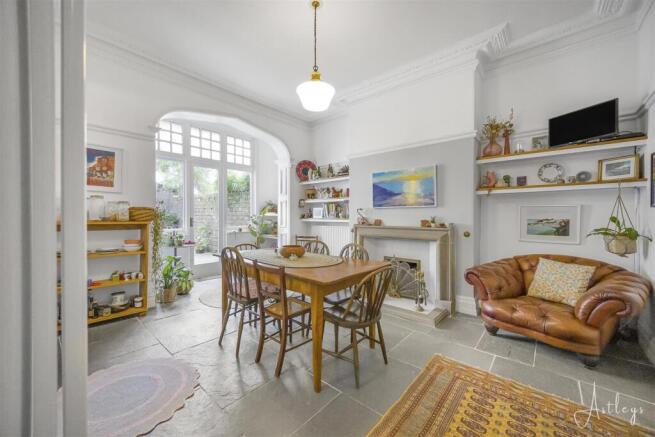
Uplands Crescent., Uplands, Swansea

- PROPERTY TYPE
Semi-Detached
- BEDROOMS
3
- BATHROOMS
2
- SIZE
2,487 sq ft
231 sq m
- TENUREDescribes how you own a property. There are different types of tenure - freehold, leasehold, and commonhold.Read more about tenure in our glossary page.
Freehold
Key features
- Spacious semi-detached home spanning approximately 2,486 square feet—ideal for families.
- Low-maintenance slabbed garden with gated side access—perfect for entertaining or family gatherings.
- Detached rear garage with space for two vehicles, ideal for secure parking or use as a workshop/hobby room.
- Ground floor features a WC, bay-fronted lounge, spacious kitchen/dining room, boot room, and utility room.
- First floor offers three bedrooms, a family bathroom, and an additional WC.
- Second floor includes a large attic room, ideal as a fourth bedroom, office, or playroom.
- Located in the desirable Uplands Crescent area of Swansea, offering a blend of traditional charm and modern living.
- Excellent location close to shops, pubs, and public transport—ideal for a vibrant, community-focused lifestyle.
- Elegant gated entrance with steps leading to the front door, enhancing privacy and curb appeal.
Description
Upon entering, the ground floor greets you with a convenient WC, a lounge featuring a charming bay window, and a spacious kitchen/dining room that serves as the heart of the home, complete with a door leading to the rear garden. This area is further enhanced by a practical boot room and utility room, ensuring that daily living is both comfortable and efficient. The first floor reveals three inviting bedrooms, a separate family bathroom, and an additional WC. Ascending to the second floor, you will find a large attic room that offers flexible living space, perfect for transforming into a fourth bedroom, study, or playroom, catering to your family's evolving needs. The location is truly enviable, with a wealth of local amenities just a stone's throw away, including shops, pubs, and excellent public transport links. This property on Uplands Crescent is a true gem, boasting a versatile layout and exceptional outdoor features. It is a must-see for anyone looking to embrace a vibrant lifestyle in a welcoming community.
The Accommodation Comprises -
Ground Floor -
Entrance Porch - Entered via door to side, this entrance features elegant stained glass windows to the front and side, ceramic tiled flooring, coving to ceiling and a beautiful coloured glass interior door.
Hallway - Staircase leading to first floor, double glazed window to side, coving to ceiling, ceramic tiled flooring, radiator.
Wc - Fitted two piece suite, including a Heritage wash hand basin and WC. A side-facing single glazed window provides natural light, complemented by tiled splashbacks and vinyl flooring.
Lounge - 4.45m x 5.55m (14'7" x 18'3") - The lounge is a bright and generously proportioned room, enhanced by high ceilings and a large wooden acoustic double-glazed bay window that floods the space with natural light. A multi-fuel burner serves as a charming focal point, adding warmth and character. Original features such as the picture rail and decorative ceiling coving celebrate the home's period charm, while fitted carpet and two radiators.
Another Aspect Of The Lounge -
Kitchen/Dining Room - 4.51m x 7.75m (14'10" x 25'5") - The kitchen/dining room truly forms the heart of the home, a wonderful family space that blends character with functionality. This generously sized room is fitted with a custom made kitchen featuring matching wall and base units, ample worktop space, and a ceramic bowl sink positioned beneath a single-glazed sash window to the side. There is designated space for a fridge/freezer, dishwasher, and cooker, along with plenty of room for a family dining table. To the rear, three single-glazed windows and a door offer views and access to the garden. Period features such as the fireplace, picture rail, decorative ceiling coving, and limestone flooring add warmth and charm and the room has two radiators.
Another Aspect Of The Kitchen/Dining Room -
Boot Room - A practical space featuring beautiful limestone flooring, a combination of single and double glazed side windows to the side. The room also features a radiator and a side door leading to the garden making it a perfect stop off point before entering the property for any muddy boots or pets.
Utility Room - 2.09m x 3.41m (6'10" x 11'2") - This utility room is a highly functional space designed to make everyday tasks easier. Two single glazed windows to the rear, this room is ideal for laundry and storage needs. The layout allows space for appliances such as a washing machine and tumble dryer and also features a wall mounted boiler and radiator.
First Floor -
Landing - Single glazed window to side, double glazed window to front and side, two radiators, fitted carpet, coving to ceiling.
Bedroom 1 - 4.49m x 4.79m (14'9" x 15'9") - A generously proportioned bedroom offering a peaceful and comfortable retreat. The room features two wooden acoustic double glazed windows to the front which provide excellent natural light while helping to maintain a quiet atmosphere. Character features include a picture rail and coving to the ceiling, adding a touch of traditional elegance. The room also benefits from a built-in storage cupboard tucked neatly under the stairs, a fitted carpet for comfort, and a radiator.
Bedroom 2 - 4.53m x 3.87m (14'10" x 12'8") - A bright double bedroom featuring a double glazed window to the rear, coving to the ceiling, fitted carpet and radiator. A well-proportioned room ideal as a guest bedroom or a potential home office.
Bedroom 3 - 4.24m x 3.41m (13'11" x 11'2") - A cosy bedroom tucked away to the rear of the property with two double glazed windows to the side which create a bright and airy atmosphere. This bedroom features original floorboards, coving to ceiling and a radiator making it ideal as a guest bedroom or a potential nursery.
Bathroom - A spacious and beautifully appointed bathroom fitted with a stylish four piece suite comprising a walk-in shower, a cast iron bath with cast iron feet, a heritage-style wash hand basin and WC. A double glazed window to the side allows in natural light, while ceramic tiled flooring, tiled splashbacks, and coving to ceiling add to the refined finish. Practical features include a radiator and a built-in storage cupboard for everyday essentials.
Wc - This thoughtfully designed upstairs WC features a fitted two piece suite comprising a heritage wash hand basin and WC. A frosted single glazed window to the side, floorboards and a tiled splashback to complete the space.
Second Floor -
Attic Room - A substantial and versatile space occupying the second floor, ideal for a variety of uses such as a creative studio or home office. Featuring a double glazed window to the side and two skylights to the rear fill the room with natural light, enhancing its open and airy feel, floorboards and an electric radiator. A fantastic bonus room that adds valuable flexibility to the home.
External - To the front, a gated courtyard with steps leads up to the house.
A second gate wraps around to the rear, where you'll find a low-maintenance garden and a good sized garage with space for two vehicles.
Outdoor Wc - Outdoor WC fitted with a WC.
Rear Garden -
Another Aspect Of The Rear Garden -
Garage - A spacious garage located to the rear of the property, offers secure parking for up to two vehicles or valuable additional storage space. Featuring an electric up-and-over door for ease of access and a single glazed window to the front, the space is well-suited for car enthusiasts, hobbyists or simply those in need of versatile storage. A practical and sought-after feature that adds both convenience and flexibility to the home.
Aerial Images -
Agents Note - Tenure - Freehold
Council Tax Band - C
Services - Mains electric, Mains sewerage, Mains gas, Mains water/Water meter.
Mobile coverage - EE, Vodafone, Three, O2
Broadband - Basic 6 Mbps, Superfast 255 Mbps, Ultrafast 10000 Mbps
Satellite / Fibre TV Availability - BT, Sky
Brochures
Uplands Crescent., Uplands, SwanseaBrochure- COUNCIL TAXA payment made to your local authority in order to pay for local services like schools, libraries, and refuse collection. The amount you pay depends on the value of the property.Read more about council Tax in our glossary page.
- Band: C
- PARKINGDetails of how and where vehicles can be parked, and any associated costs.Read more about parking in our glossary page.
- Yes
- GARDENA property has access to an outdoor space, which could be private or shared.
- Yes
- ACCESSIBILITYHow a property has been adapted to meet the needs of vulnerable or disabled individuals.Read more about accessibility in our glossary page.
- Ask agent
Uplands Crescent., Uplands, Swansea
Add an important place to see how long it'd take to get there from our property listings.
__mins driving to your place
Get an instant, personalised result:
- Show sellers you’re serious
- Secure viewings faster with agents
- No impact on your credit score
Your mortgage
Notes
Staying secure when looking for property
Ensure you're up to date with our latest advice on how to avoid fraud or scams when looking for property online.
Visit our security centre to find out moreDisclaimer - Property reference 33968916. The information displayed about this property comprises a property advertisement. Rightmove.co.uk makes no warranty as to the accuracy or completeness of the advertisement or any linked or associated information, and Rightmove has no control over the content. This property advertisement does not constitute property particulars. The information is provided and maintained by Astleys, Swansea. Please contact the selling agent or developer directly to obtain any information which may be available under the terms of The Energy Performance of Buildings (Certificates and Inspections) (England and Wales) Regulations 2007 or the Home Report if in relation to a residential property in Scotland.
*This is the average speed from the provider with the fastest broadband package available at this postcode. The average speed displayed is based on the download speeds of at least 50% of customers at peak time (8pm to 10pm). Fibre/cable services at the postcode are subject to availability and may differ between properties within a postcode. Speeds can be affected by a range of technical and environmental factors. The speed at the property may be lower than that listed above. You can check the estimated speed and confirm availability to a property prior to purchasing on the broadband provider's website. Providers may increase charges. The information is provided and maintained by Decision Technologies Limited. **This is indicative only and based on a 2-person household with multiple devices and simultaneous usage. Broadband performance is affected by multiple factors including number of occupants and devices, simultaneous usage, router range etc. For more information speak to your broadband provider.
Map data ©OpenStreetMap contributors.






