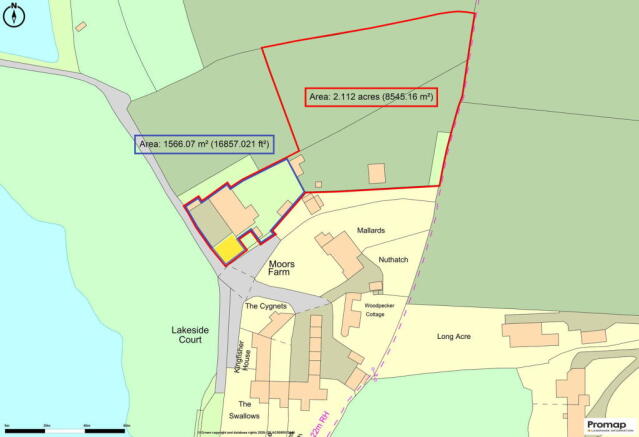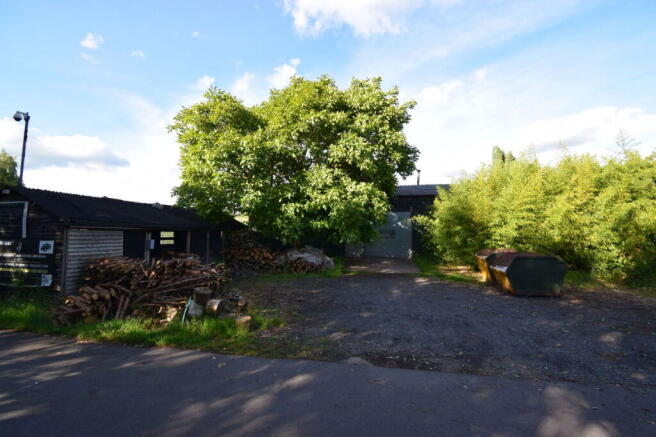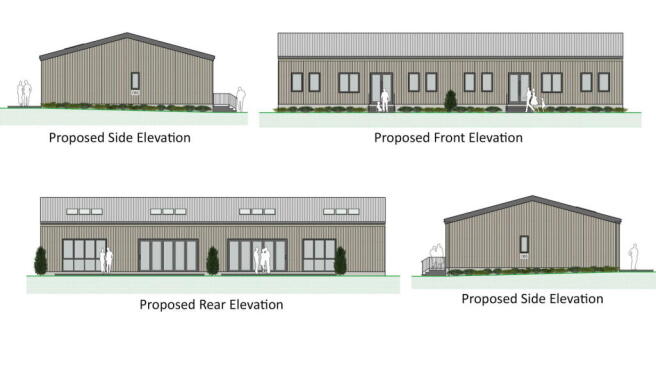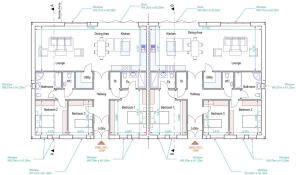
Worcester Road, Upton Warren, Bromsgrove

- PROPERTY TYPE
Semi-Detached
- BEDROOMS
3
- BATHROOMS
2
- SIZE
1,450 sq ft
135 sq m
- TENUREDescribes how you own a property. There are different types of tenure - freehold, leasehold, and commonhold.Read more about tenure in our glossary page.
Ask agent
Key features
- Development opportunity
- Planning permission for two 1450sqft dwellings
- 2.11 acre plot in a rural location
- Freehold tenure
- 3 bedrooms
- En suite & bathroom
- Kitchen, dining & living room
- Utility & toilet
- Off-road parking
- Private gardens
Description
"DEVELOPMENT OPPORTUNITY - PLANNING PERMISSION GRANTED TO CONVERT A DETACHED COMMERCIAL WORKSHOP INTO TWO SINGLE STOREY RESIDENTIAL DWELLINGS IN 2.11 ACRES"
This freehold workshop/barn has been granted planning permission for conversion into two single storey attached residential dwellings of approximately 1,450sqft each. The property consists of a total site area of approximately 2.11 acres, including the development site of approximately 0.38 acre and paddock land of approximately 1.73 acres.
The planning permission documents and plans can be viewed using the reference number W/25/00728/GPMAE on the local authority's planning portal: have also been drawn up, but not submitted, for planning permission, to convert into a single detached single storey dwelling of approximately 2,400sqft plus an integral double garage.
- Freehold tenure
- Wychavon District Council
- Planning permission granted 19/05/2025
- Planning to convert existing workshop to two attached single storey residential dwellings
- Proposed dwellings approximately 134.7sqm (1,450sqft) each
- Development site of approximately 0.38 acre
- Additional paddock land of approximately 1.73 acres
- Total property of approximately 2.11 acres
- Mains electricity supply (may need upgrading)
- Mains water supply (may need upgrading)
- Private drainage systems required to be connected to the communal private drainage system, which is situated in the paddock land to the rear and maintained by Lakeside Court Management Company, for which there is a monthly service charge. However, the management company pay an annual rental to the landowner, namely the owner of Homestead.
- The management charge payable is currently £60 per month, covering security lighting and maintenance of the road, communal areas and sewage system.
- Lakeside Court Management Company make a rental payment, currently £1,500 per annum, which is index linked to inflation.
- Proposed dwellings are handed copies of each other with the proposed accommodation on one floor, as follows:
- LOBBY 1.55m x 1.40m (5'1" x 4'7")
- RECEPTION HALLWAY 4.50m x 1.55m & 3.90m x 1.0m (14'9" x 5'1" & 12'9" x 3'3")
- FITTED CLOAKROOM 1.70m x 1.15m (5'7" x 3'10")
- STORE 1.70m x 1.10m (5'7" x 3'7")
- OPEN PLAN LOUNGE, DINING & FITTED KITCHEN 11.74m x 4.73m (38'6" x 15'6")
- UTILITY ROOM 1.80m x 1.70m (5'11" x 5'7")
- BEDROOM ONE 3.85m x 3.67m < 4.82m (12'8" x 12'1" < 15'10")
- EN SUITE SHOWER ROOM 2.65m x 1.70m (8'8" x 5'7")
- BEDROOM TWO 3.67m X 3.37m (12'1" x 11'1")
- BEDROOM THREE 3.61m x 2.61m (11'10" x 8'7")
- FAMILY BATHROOM 2.85m x 2.10m < 2.75m (9'4" x 6.11" < 9'0")
- PARKING Provision for off-road parking to the front of both properties
- GROUNDS The development site amounts to approximately 0.38 acre, including two private garden areas to the rear. To the rear of the garden area there is further paddock land of approximately 1.73 acres, giving a total property of approximately 2.11 acres.
- TITLE The property is currently in three freehold titles, two of which are registered and the third small area (shaded yellow on the OS plan) was purchased by the current owner over twenty years ago from the previous owner. Unfortunately, the purchase was not registered and the paperwork has been lost. Therefore, our client will provide and indemnity insurance to cover that area.
- Allan Morris & Peace Limited rely on information provided by the seller and have not checked any legal documentation. Any points of interest or concern should be verified by your legal representative.
- Allan Morris & Peace have not tested any fixture or fitting and can not confirm their working condition.
- All measurements have been scaled from the architect's plans, are approximate and may include recesses, suites, cupboards and wardrobes.
- From Bromsgrove town centre: take New Road and turn right at the traffic lights into the A38 Bromsgrove Eastern Bypass. At the next traffic lights, proceed straight on into Stoke Road, then at the island take the second exit into Redditch Road. At the next island take the second exit continuing along Redditch Rod, then straight on at the traffic lights into Redditch Road. At the island take the first exit into the A38 Worcester Road. After approximately 0.5 mile turn left into the land to Lakeside Court, where the property will be found on the left.
Brochures
Brochure 1- COUNCIL TAXA payment made to your local authority in order to pay for local services like schools, libraries, and refuse collection. The amount you pay depends on the value of the property.Read more about council Tax in our glossary page.
- Ask agent
- PARKINGDetails of how and where vehicles can be parked, and any associated costs.Read more about parking in our glossary page.
- Off street
- GARDENA property has access to an outdoor space, which could be private or shared.
- Yes
- ACCESSIBILITYHow a property has been adapted to meet the needs of vulnerable or disabled individuals.Read more about accessibility in our glossary page.
- Ask agent
Energy performance certificate - ask agent
Worcester Road, Upton Warren, Bromsgrove
Add an important place to see how long it'd take to get there from our property listings.
__mins driving to your place
Get an instant, personalised result:
- Show sellers you’re serious
- Secure viewings faster with agents
- No impact on your credit score
Your mortgage
Notes
Staying secure when looking for property
Ensure you're up to date with our latest advice on how to avoid fraud or scams when looking for property online.
Visit our security centre to find out moreDisclaimer - Property reference S1351998. The information displayed about this property comprises a property advertisement. Rightmove.co.uk makes no warranty as to the accuracy or completeness of the advertisement or any linked or associated information, and Rightmove has no control over the content. This property advertisement does not constitute property particulars. The information is provided and maintained by Allan Morris, BROMSGROVE. Please contact the selling agent or developer directly to obtain any information which may be available under the terms of The Energy Performance of Buildings (Certificates and Inspections) (England and Wales) Regulations 2007 or the Home Report if in relation to a residential property in Scotland.
*This is the average speed from the provider with the fastest broadband package available at this postcode. The average speed displayed is based on the download speeds of at least 50% of customers at peak time (8pm to 10pm). Fibre/cable services at the postcode are subject to availability and may differ between properties within a postcode. Speeds can be affected by a range of technical and environmental factors. The speed at the property may be lower than that listed above. You can check the estimated speed and confirm availability to a property prior to purchasing on the broadband provider's website. Providers may increase charges. The information is provided and maintained by Decision Technologies Limited. **This is indicative only and based on a 2-person household with multiple devices and simultaneous usage. Broadband performance is affected by multiple factors including number of occupants and devices, simultaneous usage, router range etc. For more information speak to your broadband provider.
Map data ©OpenStreetMap contributors.








