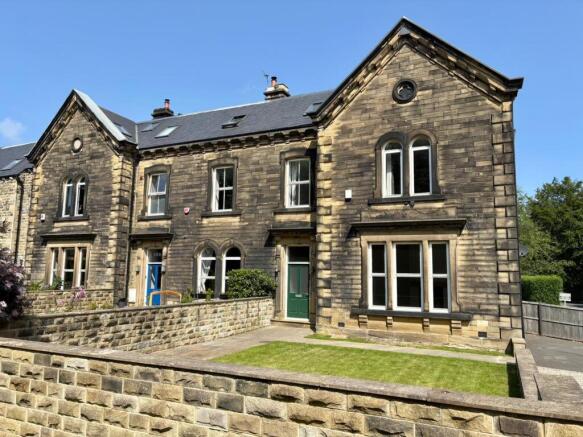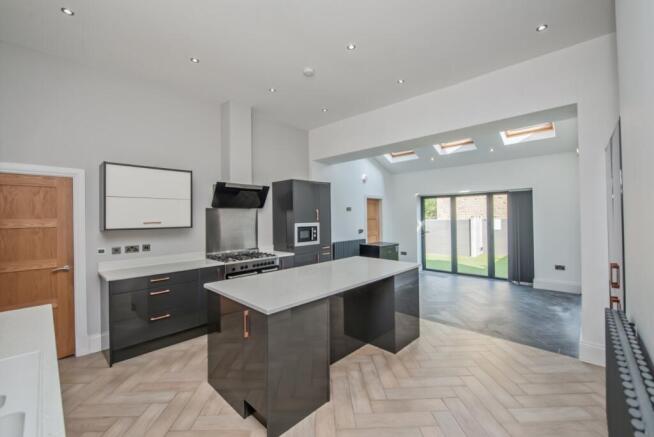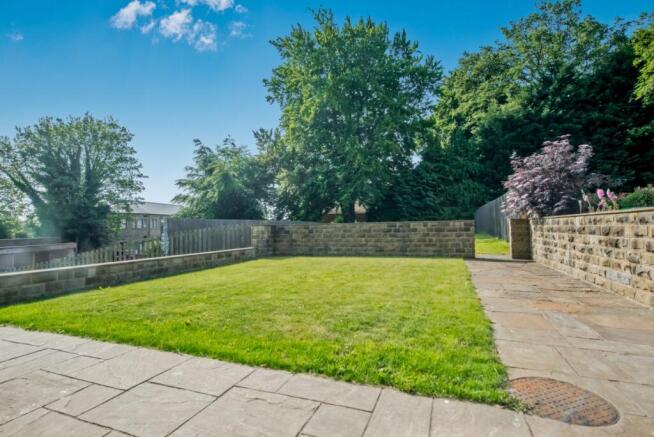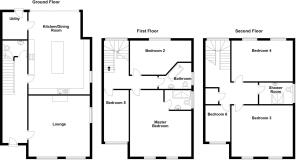
Oxford Road, Gomersal, Cleckheaton, BD19

- PROPERTY TYPE
Terraced
- BEDROOMS
6
- BATHROOMS
3
- SIZE
2,551 sq ft
237 sq m
- TENUREDescribes how you own a property. There are different types of tenure - freehold, leasehold, and commonhold.Read more about tenure in our glossary page.
Freehold
Key features
- WHY WE LOVE THIS HOUSE
- Stunning Conversion of Former Victorian Mansion
- Offers Spacious SIX Bedrooms & THREE Bathrooms
- Fine Mix of Contemporary & Period Features
- Lovely Family Home
- 2,551 sqft Footprint Over 3 Floors
- Large Garden Plot with Potential
- Catchment of BBG Academy
- Ample Driveway, Parking & Garage
Description
Feature Spacious Entrance Hall
7.2m x 2.1m (23' 7" x 6' 11")
Staircase to first floor. Sizeable WC and sink off. Useful understairs storage cupboard.
Lounge
5.4m x 5m (17' 9" x 16' 5")
Good floor to ceiling height and dual aspect room allowing excellent natural light. Chimney breast having gas point but can be used for solid fuel stove if so desired. Contemporary style vertical radiators.
Open Plan Living Dining Kitchen
7.6m x 5m (24' 11" x 16' 5")
Contemporary style open plan dining kitchen which is ideal for entertaining and for the growing family buyer. Fully fitted contemporary style kitchen units with grey and white gloss finish and composite worktops with inset sink and separate island unit and breakfast bar. Inset range type oven with hob and exposed extractor, double integral fridge freezer, dishwasher and microwave. Quality tiled floor throughout with underfloor heating and leading to dining area with bi-folding doors opening onto rear decked garden.
Utility
2.3m x 2.3m (7' 7" x 7' 7")
Wall and base units with complementary worktops, one and a half bowl sink unit and mixer tap. Plumbing for auto washer. Wall mounted boiler and door to rear.
Split Level Landing
Feature arch window.
Bedroom One
5m x 5m (16' 5" x 16' 5")
Double master suite.
En Suite
Three piece suite comprising of glazed walk in shower unit with 'Rainforest' head, vanity sink with waterfall effect taps, quality oversized tiled walls and floor and chrome heated towel rail.
Bedroom Two
3.8m x 3.1m (12' 6" x 10' 2")
Double bedroom with useful walk in wardrobe.
Family Bathroom
Three piece white suite including integral shower with 'Rainforest' head as well as separate shower extension over bath, vanity sink and WC. Quality tiled walls and floor and chrome heated towel rail.
Bedroom Five/Study
4.5m x 2.1m (14' 9" x 6' 11")
Second Floor Landing
Useful storage cupboard.
Bedroom Three
5.1m x 4.8m (16' 9" x 15' 9")
Double bedroom.
Bedroom Four
4.5m x 3.5m (14' 9" x 11' 6")
Double bedroom.
Bedroom Six/Study
4.7m x 2.1m (15' 5" x 6' 11")
Shower Room
Three piece white suite comprising walk-in shower with 'Rainforest' head, WC and sink. Tiled walls and floor and chrome heated towel rail.
Exterior
Sizeable, well established lawned garden to the front and tarmac covered area to the side with stone built storage building which was a former wash house with power measuring 13'9 x 7'10 (4.2m x 2.4m) and offers great potential for a home office for those who WFH. To the rear is an enclosed decked garden and the property benefits from a single garage and two parking spaces on the shared drive within the communal area. To the side is another sloping garden area fronting Oxford Road with lots of potential. Tenure - Freehold Council Tax Band - F EPC Rating - C Please note if you proceed with an offer on this property we are obliged to undertake mandatory Anti Money Laundering checks on behalf of HMRC. All estate agents have to do this by law and we outsource this process to our compliance partners Credas who charge a fee for this service
Brochures
Particulars- COUNCIL TAXA payment made to your local authority in order to pay for local services like schools, libraries, and refuse collection. The amount you pay depends on the value of the property.Read more about council Tax in our glossary page.
- Band: F
- PARKINGDetails of how and where vehicles can be parked, and any associated costs.Read more about parking in our glossary page.
- Yes
- GARDENA property has access to an outdoor space, which could be private or shared.
- Yes
- ACCESSIBILITYHow a property has been adapted to meet the needs of vulnerable or disabled individuals.Read more about accessibility in our glossary page.
- Ask agent
Oxford Road, Gomersal, Cleckheaton, BD19
Add an important place to see how long it'd take to get there from our property listings.
__mins driving to your place
Get an instant, personalised result:
- Show sellers you’re serious
- Secure viewings faster with agents
- No impact on your credit score
Your mortgage
Notes
Staying secure when looking for property
Ensure you're up to date with our latest advice on how to avoid fraud or scams when looking for property online.
Visit our security centre to find out moreDisclaimer - Property reference SIH160021. The information displayed about this property comprises a property advertisement. Rightmove.co.uk makes no warranty as to the accuracy or completeness of the advertisement or any linked or associated information, and Rightmove has no control over the content. This property advertisement does not constitute property particulars. The information is provided and maintained by Signature Homes, Birkenshaw. Please contact the selling agent or developer directly to obtain any information which may be available under the terms of The Energy Performance of Buildings (Certificates and Inspections) (England and Wales) Regulations 2007 or the Home Report if in relation to a residential property in Scotland.
*This is the average speed from the provider with the fastest broadband package available at this postcode. The average speed displayed is based on the download speeds of at least 50% of customers at peak time (8pm to 10pm). Fibre/cable services at the postcode are subject to availability and may differ between properties within a postcode. Speeds can be affected by a range of technical and environmental factors. The speed at the property may be lower than that listed above. You can check the estimated speed and confirm availability to a property prior to purchasing on the broadband provider's website. Providers may increase charges. The information is provided and maintained by Decision Technologies Limited. **This is indicative only and based on a 2-person household with multiple devices and simultaneous usage. Broadband performance is affected by multiple factors including number of occupants and devices, simultaneous usage, router range etc. For more information speak to your broadband provider.
Map data ©OpenStreetMap contributors.





