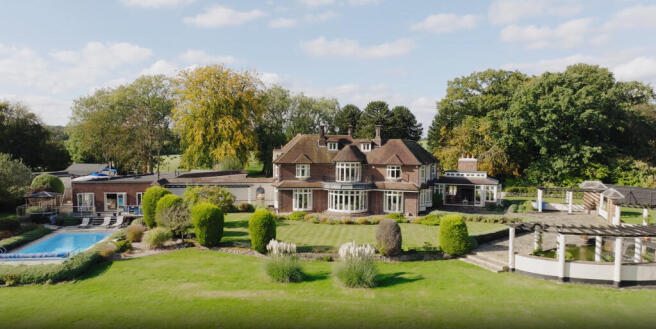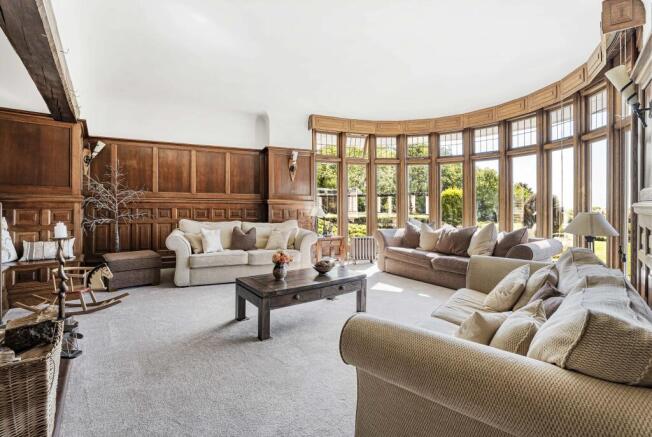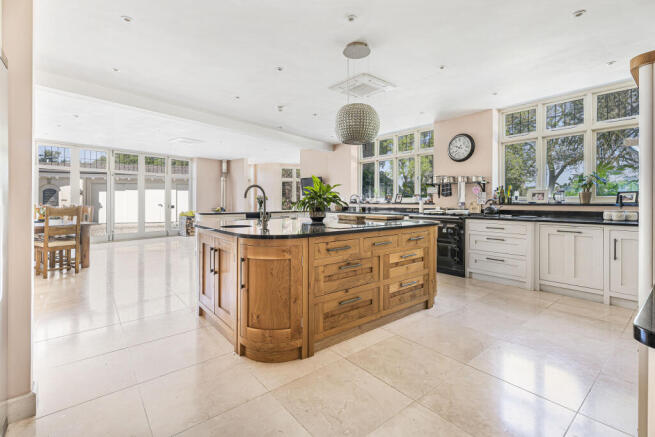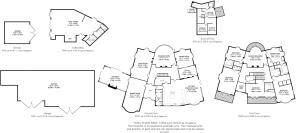
Isle of Wight Lane, Kensworth,
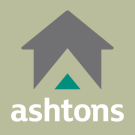
- PROPERTY TYPE
Detached
- BEDROOMS
7
- BATHROOMS
8
- SIZE
3,527 sq ft
328 sq m
- TENUREDescribes how you own a property. There are different types of tenure - freehold, leasehold, and commonhold.Read more about tenure in our glossary page.
Freehold
Key features
- Superb detached Edwardian residence set in 11 acres of private grounds
- Stunning elevated position
- Over 10,000 sq ft of accommodation and garaging
- Superb luxury triple aspect fitted kitchen and family room
- Six Beautifully appointed reception rooms
- Seven stunning bedrooms, six ensuites and family bathroom
- Fabulous 1000 sq ft leisure complex with bar and changing rooms
- Swimming pool, tennis court and helipad
Description
Originally conceived in the early 1900's the house, reputedly often visited by Winston Churchill, has more recently been lovingly improved by the current owners and now offers extremely comfortable family space on a grand scale with leisure complex, including a personal fitness suite and refreshment bar as well as changing rooms, tennis court, swimming pool and extensive garaging ideal for the car enthusiast or with potential for equestrian use. The paddock also includes a fully usable helipad and an extremely rare ability for use as a landing strip for private light aircraft. There is also easy access to local and regional airports.
Approached by a sweeping driveway which leads to the front of the house you are welcomed through the double height hallway into the heart of the home. The main living room overlooks the gardens and paddock as well as the ornamental garden, whilst the other reception rooms, which include the billiard room, orangery, library, dining room and study all look onto different parts of the gardens. Finally, the triple aspect luxury kitchen and family room is a superb space for entertaining and enjoying the rural outlook. The seven bedrooms are mostly ensuite many with balconies or terraces, while the ground floor reception rooms take full advantage of the views over the grounds and beyond. The principal suite is beautifully appointed with a fabulous outlook from the semi-circular bay window with a glorious outlook across the formal gardens, paddock and leisure complex. The corner dressing room is bathed in light and fully fitted with wardrobes, dressing tables seating and storage and leads to the luxury ensuite bathroom. The guest suite has ensuite bathroom and dressing area with built in wardrobes as well as a corner aspect with private balcony overlooking an Area of Outstanding Natural Beauty. There are three further bedrooms on the first floor, two with ensuite facilities and balconies as well as a family bathroom. The second floor suite offers the option of self -contained living with both ensuite bathroom but also kitchenette and extensive storage options as well as a balcony with distant views over woodland and farmland.
Outside the grounds extend to around 11 acres of mixed formal gardens, leisure space, ornamental terraces and ponds, paddocks and woodland which offer a delightfully private outlook. The extensive garaging is ideal for the private collector or enthusiast for vehicle enjoyment and storage. The addition of the leisure complex with exercise and entertainment space completes this stunning modern family home.
Situated in an elevated private location, this delightful home is also highly convenient for travel both within the UK and internationally. Not only can the owner operate a helicopter or light aircraft onsite but International air travel is within ten miles. Access to motorways to London and the North are within five miles drive and rail travel as well as very good shopping facilities in Berkhamsted and Harpenden are both easily accessible in around 20 minutes drive.
Buyers Information:
In compliance with the UK's Anti Money Laundering (AML) regulations, we are required to confirm the identity of all prospective buyers at the point of an offer being accepted and use a third party, Identity Verification System to do so. There is a nominal charge of �48 (per person) including VAT for this service. For more information, please refer to the terms and conditions section of our website.
- COUNCIL TAXA payment made to your local authority in order to pay for local services like schools, libraries, and refuse collection. The amount you pay depends on the value of the property.Read more about council Tax in our glossary page.
- Band: G
- PARKINGDetails of how and where vehicles can be parked, and any associated costs.Read more about parking in our glossary page.
- Garage
- GARDENA property has access to an outdoor space, which could be private or shared.
- Private garden
- ACCESSIBILITYHow a property has been adapted to meet the needs of vulnerable or disabled individuals.Read more about accessibility in our glossary page.
- Ask agent
Isle of Wight Lane, Kensworth,
Add an important place to see how long it'd take to get there from our property listings.
__mins driving to your place
Get an instant, personalised result:
- Show sellers you’re serious
- Secure viewings faster with agents
- No impact on your credit score
Your mortgage
Notes
Staying secure when looking for property
Ensure you're up to date with our latest advice on how to avoid fraud or scams when looking for property online.
Visit our security centre to find out moreDisclaimer - Property reference VAC210273. The information displayed about this property comprises a property advertisement. Rightmove.co.uk makes no warranty as to the accuracy or completeness of the advertisement or any linked or associated information, and Rightmove has no control over the content. This property advertisement does not constitute property particulars. The information is provided and maintained by Ashtons, Village & Country. Please contact the selling agent or developer directly to obtain any information which may be available under the terms of The Energy Performance of Buildings (Certificates and Inspections) (England and Wales) Regulations 2007 or the Home Report if in relation to a residential property in Scotland.
*This is the average speed from the provider with the fastest broadband package available at this postcode. The average speed displayed is based on the download speeds of at least 50% of customers at peak time (8pm to 10pm). Fibre/cable services at the postcode are subject to availability and may differ between properties within a postcode. Speeds can be affected by a range of technical and environmental factors. The speed at the property may be lower than that listed above. You can check the estimated speed and confirm availability to a property prior to purchasing on the broadband provider's website. Providers may increase charges. The information is provided and maintained by Decision Technologies Limited. **This is indicative only and based on a 2-person household with multiple devices and simultaneous usage. Broadband performance is affected by multiple factors including number of occupants and devices, simultaneous usage, router range etc. For more information speak to your broadband provider.
Map data ©OpenStreetMap contributors.
