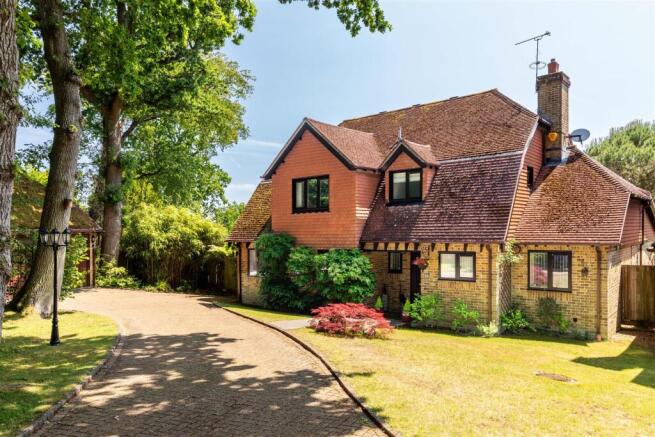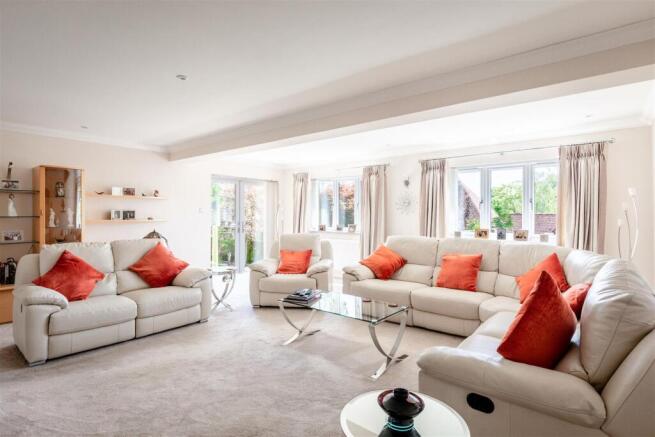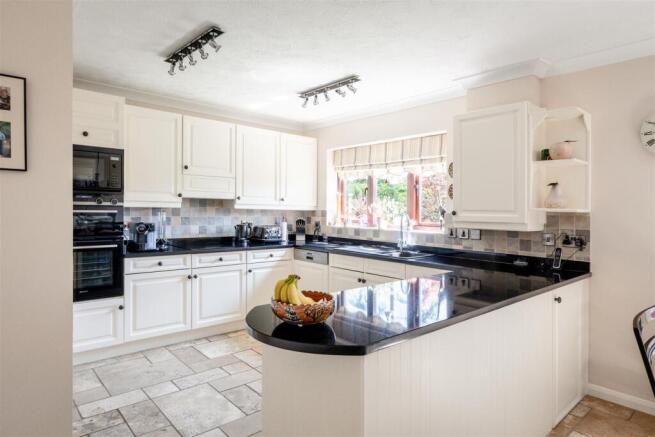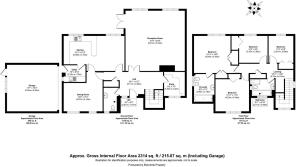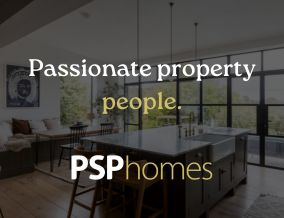
The Droveway, Haywards Heath

- PROPERTY TYPE
House
- BEDROOMS
4
- BATHROOMS
3
- SIZE
Ask agent
- TENUREDescribes how you own a property. There are different types of tenure - freehold, leasehold, and commonhold.Read more about tenure in our glossary page.
Freehold
Description
Tucked away in the prestigious Lucastes area of Haywards Heath, "Woodlands" is a private, beautifully designed four-bedroom detached home overlooking a peaceful duck pond and surrounded by woodland. Set at the end of a quiet close, it offers easy access to town amenities, top schools, countryside walks, and Haywards Heath station with direct links to London and Brighton.
Guide Price £1,300,000 - £1,400,000 -
Welcome Home - Nestled in the heart of the Lucastes, one of Haywards Heath's most esteemed addresses, "Woodlands" offers an exceptional balance of privacy, natural beauty and considered architecture. Positioned discreetly at the end of a tranquil close shared with just one other residence, the property overlooks a duck pond where the rhythm of daily life is punctuated only by birdsong and the gentle rustle of trees from its surrounding wooded copse.
This exclusive enclave lies within strolling distance of both town amenities and countryside walks. Haywards Heath station, with direct links to London and Brighton, is conveniently close, while highly regarded schools, independent shops and two superstores and open countryside at Blunts Wood and Paiges Meadow is also nearby.
Spacious Retreat - Upon entry, the tone is set by the generous reception hall which sets the tone for what lies beyond. There are two generous reception rooms, study and a social kitchen - perfect flexibility for a family. Bathed in light and framed by tranquil garden views, the sitting room at Woodlands extends to 2lft x 2lft and offers an exceptional setting for elegant living and relaxed entertaining. This substantial dual-aspect space spans the width of the house with doors that open to the garden.
Family Friendly Flexibility - The kitchen and dining area offers a calm, well-balanced space designed for both everyday living and relaxed entertaining. Classic in style,with neutral tones and a practical layout, it reflects the home's considered approach to comfort and functionality.
The cabinetry is finished in a soft ivory, paired with dark granite worktops that provide a smart, timeless contrast. A central island offers additional workspace and storage, while integrated appliances are neatly built in to keep the space uncluttered. The tiled flooring is both durable and understated, complementing the overall sense of ease that defines the room.
Just off the kitchen you have the handy utility room which hides away the noisier appliances and has side access which is ideal after a muddy dog walk.
The kitchen flows through to the formal dining room, which offers plenty of versatility. There is scope to knock through to create large open plan space, if preferred.
The separate study is perfeet for home working.
The Principle Suite - On the first floor the galleried landing leads to four generous double bedrooms.
The principle suite is fabulous with a dual aspect that makes the most of the leafy vistas whilst the fitted wardrobes provide useful, neat storage. The ensuite bathroom Is a calm, thoughtfully finished space with a classic aesthetic. Soft-toned marble tiles and panelled cabinetry lend a sense of refinement, while a full-width mirror enhances both light and depth. The suite includes a fitted bath, WC and bidet, all positioned beneath a frosted window that ensures privacy without sacrificing natural light.
Off To Bed - Each off the remaining bedrooms is a generous double, each with a pleasant outlook and fitted wardrobes too. They are all served by the beautiful family bathroom, which is presented in pristine order with opulent marble counters, timeless white suite, deep bath tub and separate walk in shower. The home is fully double glazed, had gas fired central heating and access to an Ultrafast broadband connection - perfect for those who work from home or like to stream.
Step Outside - Outside, Woodlands really comes in to its own, sitting on an enviable 3 acre plot. The formal garden is beautifully manicured and meticulously kept with a plethora of pretty planting and a southerly aspect which means you
can enjoy the sunshine throughout the day. Framed by mature trees and established planting, the space feels private and quietly secluded, with a broad terrace that steps down to an immaculate lawn. The paved terrace
that wraps around the rear of the house provides plenty of space for outdoor dining and relaxation, linking seamlessly to the internal living spaces.
The wooded coppice provides unique space - great for children to explore. To the front the home owns 1/3 of the pretty duck pond, which provides a tranquil and relaxing outlook.
Driveway parking leads to the detached double garage which is fully powered with electric overhead door.
The Finer Details - Tenure: Freehold
Title Number: WSX141672
Local Authority: Mid Sussex District Council
Council Tax Band: G
Available Broadband Speed: Ultrafast Fibre:
Plot Size: 0.35 acres (not verified)
We believe this information to be correct but cannot guarantee its accuracy and recommend
intending purchasers check personally to satisfy themselves.
Nb - Anti Money Laundering - In line with our obligations, any intending purchaser will be subject to relevant Anti-Money Laundering checks. To ensure total independence we use a third party company called 'iamproperty' and the check is undertaken via their "Move Butler" platform. There is a charge of £20 per purchaser to complete these checks and this happens before a sale enters the conveyancing process.
Brochures
Woodlands e brochure.pdfBrochure- COUNCIL TAXA payment made to your local authority in order to pay for local services like schools, libraries, and refuse collection. The amount you pay depends on the value of the property.Read more about council Tax in our glossary page.
- Band: G
- PARKINGDetails of how and where vehicles can be parked, and any associated costs.Read more about parking in our glossary page.
- Yes
- GARDENA property has access to an outdoor space, which could be private or shared.
- Yes
- ACCESSIBILITYHow a property has been adapted to meet the needs of vulnerable or disabled individuals.Read more about accessibility in our glossary page.
- Ask agent
Energy performance certificate - ask agent
The Droveway, Haywards Heath
Add an important place to see how long it'd take to get there from our property listings.
__mins driving to your place
Get an instant, personalised result:
- Show sellers you’re serious
- Secure viewings faster with agents
- No impact on your credit score
Your mortgage
Notes
Staying secure when looking for property
Ensure you're up to date with our latest advice on how to avoid fraud or scams when looking for property online.
Visit our security centre to find out moreDisclaimer - Property reference 33972678. The information displayed about this property comprises a property advertisement. Rightmove.co.uk makes no warranty as to the accuracy or completeness of the advertisement or any linked or associated information, and Rightmove has no control over the content. This property advertisement does not constitute property particulars. The information is provided and maintained by PSP Homes, Mid Sussex. Please contact the selling agent or developer directly to obtain any information which may be available under the terms of The Energy Performance of Buildings (Certificates and Inspections) (England and Wales) Regulations 2007 or the Home Report if in relation to a residential property in Scotland.
*This is the average speed from the provider with the fastest broadband package available at this postcode. The average speed displayed is based on the download speeds of at least 50% of customers at peak time (8pm to 10pm). Fibre/cable services at the postcode are subject to availability and may differ between properties within a postcode. Speeds can be affected by a range of technical and environmental factors. The speed at the property may be lower than that listed above. You can check the estimated speed and confirm availability to a property prior to purchasing on the broadband provider's website. Providers may increase charges. The information is provided and maintained by Decision Technologies Limited. **This is indicative only and based on a 2-person household with multiple devices and simultaneous usage. Broadband performance is affected by multiple factors including number of occupants and devices, simultaneous usage, router range etc. For more information speak to your broadband provider.
Map data ©OpenStreetMap contributors.
