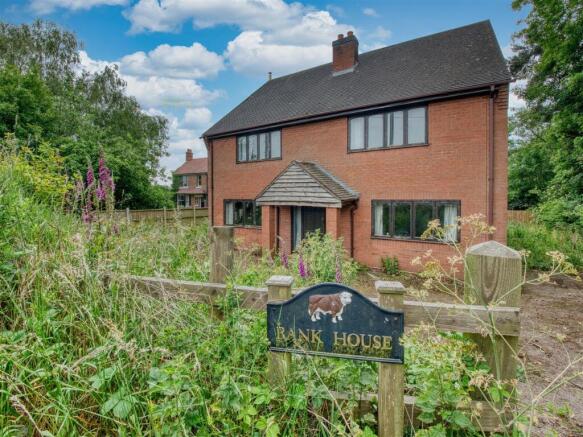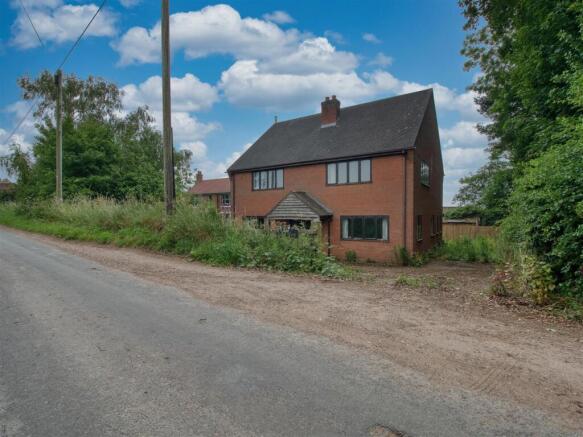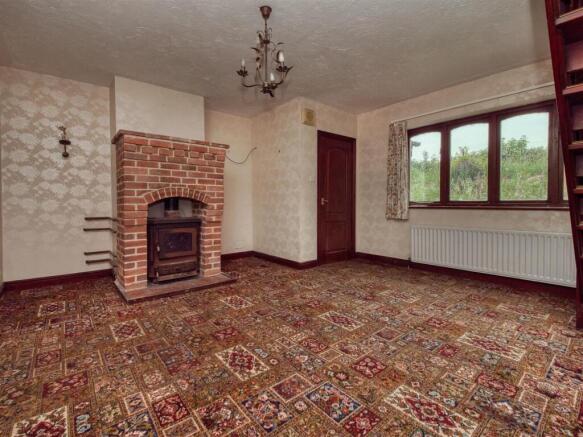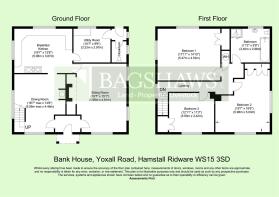Bank House, Yoxall Road, Hamstall Ridware, Rugeley, WS15 3SD

- PROPERTY TYPE
Detached
- BEDROOMS
3
- BATHROOMS
1
- SIZE
Ask agent
- TENUREDescribes how you own a property. There are different types of tenure - freehold, leasehold, and commonhold.Read more about tenure in our glossary page.
Freehold
Key features
- Three Bedroom Detached Home with an abundance of potential
- Located close to the desirable village of Hamstall Ridware
- Subject to Agricultural Occupancy Restriction
- For Sale By Private Treaty
Description
Description - An opportunity to purchase a 3 bedroom detached home with an abundance of potential for refurbishment and modernisation, nestled within the Staffordshire countryside on the outskirts of the desirable village of Hamstall Ridware. The property is sold subject to an Agricultural Occupancy Restriction.
Location - Bank House is located in a rural position just outside the quaint village of Hamstall Ridware and nearby Lichfield and Rugeley. Major arterial roads of the A515 and A51 are in close proximity, as well as train stations at Lichfield and Rugeley Trent Valley offering great links to Birmingham, London and Manchester.
Directions - From the A515 at Yoxall take Bondfield Lane turning towards Morrey. After half a mile continue straight onto Yoxall Road. Continue on Yoxall Road for a further mile and Bank House is located on the left-hand side as indicated by our ‘For Sale’ board.
What3words: /// stables.dozens.undertook
The Farmhouse - A Three bedroom detached house offered with no upward chain and immediate vacant possession. The property offers spacious living accommodation with two large reception rooms, kitchen, utility room, cloaks/WC, three bedrooms and a family bathroom. The property is subject to an Agricultural Occupancy Restriction on the home.
The accommodation comprises as follows:
Dining Room - With two double glazed windows to front and side elevations, staircase rising to the first floor, the focal point of the room being the log burning stove which services the hot water for the property, central heating radiator
Lounge - With three double glazed units to side and front elevations, the focal point of the room being the open fireplace with timber mantle and exposed brick backing, central heating radiator.
Utility Room - With a double glazed window to the rear elevation, mains consumer unit, stainless steel sink and drainer, eye level wall units.
Kitchen - With two double glazed windows to rear and side elevations, matching base and eye level storage cupboards and drawers with roll top worksurfaces. Integrated appliances, Aga stove, central heating radiator, smoke alarm.
Rear Porch - With a double glazed window to the side elevation and stable door, leading to the rear of the property, internal door leads to
Cloaks/Wc - With a double glazed frosted glass window to the side elevation, low level WC, wash hand basin and central heating radiator.
First Floor -
Landing - With access into the loft space via loft hatch, smoke alarm, double glazed window to the side elevation, airing cupboard housing the immersion water tank, internal doors lead to:
Bedroom One - With two double glazed windows to rear and side elevations, central heating radiator, double wardrobe with shelving
Bedroom Two - With two double glazed windows to side and front elevations, central heating radiator, two built in double wardrobes: one single, one double.
Bedroom Three - With a double glazed window to the front elevation, central heating, radiator, storage cupboard with hanging rails.
Bathroom - With a double glazed window to the rear elevation, featuring a four piece family bathroom suite, comprising of low level WC, pedestal wash hand basin, bath, shower cubicle with electric shower over and central heating radiator
Externally - The property sits centrally on a wrap around plot, with gravel borders and enclosed timber fencing.
Services - The property is connected to mains electricity, the mains water from the adjoining farmstead, with private drainage by way of a septic tank. The purchaser will be required to install new meter connections for the water and a new septic tank upon purchase - further details available from the agent.
A log fire burner provides the heating and hot water for the farmhouse. Prospective purchasers must satisfy themselves as to the availability and suitability of any services.
Fixtures And Fittings - Only those fixtures and fittings referred to in the sale particulars are included in the purchase price. Bagshaws have not tested any equipment, fixtures, fittings or services and no guarantee is given that they are in good working order.
General Information -
Epc - E
Council Tax Band - F
Tenure And Possession - The property is being sold freehold with vacant possession upon completion.
Sporting, Timber And Mineral Rights - It is understood that these are included in the sale as far as they exist.
Rights Of Way, Wayleaves And Easements - The property is sold subject to and with the benefit of all rights of way, easements and wayleaves whether or not defined in these particulars. Sporting, Timber and Mineral Rights It is understood that these are included in the sale as far as they exist.
Viewings - Strictly by appointment through the Ashbourne Office of Bagshaws.
Method Of Sale - The property is for sale by Private Treaty.
Agricultural Occupancy Condition - The Property is subject to an Agricultural Occupancy Condition which restricts the occupancy to someone whose main or sole income is currently derived from Agriculture or Forestry.
Local Authority - East Staffordshire Borough Council, Market Place, Burton on Trent, DE14 1HA
Broadband Connectivity - It is understood that the property benefits from a satisfactory broadband service; however, due to the property's location, connection speeds may fluctuate. We recommend that prospective purchasers consult to obtain an estimated broadband speed for the area.
Mobile Network Coverage - Owing to the property's location, mobile network coverage may be limited. Prospective purchasers are advised to consult the website of Ofcom ( to obtain an estimate of the signal strength for this area.
Parking - Parking is on the Driveway.
Money Laundering Regulations - Due to recent changes in legislation, all buyers must provide relevant documentation in order to provide proof of their identity and place of residence. The documentation collected is for this purpose only and will not be disclosed to any other party. This documentation must be provided at the time the offer is submitted.
Agents Notes - Bagshaws LLP have made every reasonable effort to ensure these details offer an accurate and fair description of the property. The particulars are produced in good faith, for guidance only and do not constitute or form an offer or part of the contract for sale. Bagshaws LLP and their employees are not authorised to give any warranties or representations in relation to the sale and give notice that all plans, measurements, distances, areas and any other details referred to are approximate and based on information available at the time of printing.
Brochures
Bank House Brochure .pdfBrochure- COUNCIL TAXA payment made to your local authority in order to pay for local services like schools, libraries, and refuse collection. The amount you pay depends on the value of the property.Read more about council Tax in our glossary page.
- Band: F
- PARKINGDetails of how and where vehicles can be parked, and any associated costs.Read more about parking in our glossary page.
- Yes
- GARDENA property has access to an outdoor space, which could be private or shared.
- Ask agent
- ACCESSIBILITYHow a property has been adapted to meet the needs of vulnerable or disabled individuals.Read more about accessibility in our glossary page.
- Ask agent
Bank House, Yoxall Road, Hamstall Ridware, Rugeley, WS15 3SD
Add an important place to see how long it'd take to get there from our property listings.
__mins driving to your place
Get an instant, personalised result:
- Show sellers you’re serious
- Secure viewings faster with agents
- No impact on your credit score
Your mortgage
Notes
Staying secure when looking for property
Ensure you're up to date with our latest advice on how to avoid fraud or scams when looking for property online.
Visit our security centre to find out moreDisclaimer - Property reference 33972828. The information displayed about this property comprises a property advertisement. Rightmove.co.uk makes no warranty as to the accuracy or completeness of the advertisement or any linked or associated information, and Rightmove has no control over the content. This property advertisement does not constitute property particulars. The information is provided and maintained by Bagshaws, Ashbourne. Please contact the selling agent or developer directly to obtain any information which may be available under the terms of The Energy Performance of Buildings (Certificates and Inspections) (England and Wales) Regulations 2007 or the Home Report if in relation to a residential property in Scotland.
*This is the average speed from the provider with the fastest broadband package available at this postcode. The average speed displayed is based on the download speeds of at least 50% of customers at peak time (8pm to 10pm). Fibre/cable services at the postcode are subject to availability and may differ between properties within a postcode. Speeds can be affected by a range of technical and environmental factors. The speed at the property may be lower than that listed above. You can check the estimated speed and confirm availability to a property prior to purchasing on the broadband provider's website. Providers may increase charges. The information is provided and maintained by Decision Technologies Limited. **This is indicative only and based on a 2-person household with multiple devices and simultaneous usage. Broadband performance is affected by multiple factors including number of occupants and devices, simultaneous usage, router range etc. For more information speak to your broadband provider.
Map data ©OpenStreetMap contributors.






