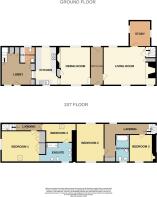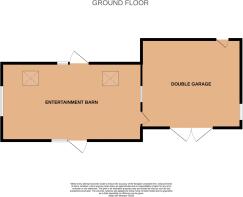Wearne, Langport

- PROPERTY TYPE
Detached
- BEDROOMS
4
- BATHROOMS
2
- SIZE
Ask agent
- TENUREDescribes how you own a property. There are different types of tenure - freehold, leasehold, and commonhold.Read more about tenure in our glossary page.
Freehold
Key features
- Four Bedrooms
- Former Farmhouse
- Exceptional Renovation
- Luxury Living
- Set in over 5 acres of land with orchard and paddock
- Large detached outbuilding with double garage
- Popular countryside location
- Stunning views
Description
Summary
Escape to the country with this simply stunning detached former farmhouse constructed of local stone. Bonds Farm has been meticulously and sympathetically transformed and remodelled by our current sellers, and now offers outstanding modern living whilst still retaining a wealth of period features such as exposed beams, brickwork, fireplaces and flagstone flooring. Living accommodation includes four bedrooms accessed via two staircases, two luxury bathrooms with a downstairs cloakroom, versatile downstairs rooms to suit a variety of buyer, and envious outside space with a paddock, orchard and detached barn with double garage, previously used as an entertaining space, but has potential to be a wonderful holiday cottage or AirBnb, subject to the correct permissions. The property sits in a plot totalling approx. 5.64 acres and would make a lovely retreat for someone looking to start a new life in the Somerset countryside.
Amenities
The property is situated in the heart of this sought after hamlet a short distance from Langport. Langport town centre offers an excellent range of everyday amenities including a selection of shops, Tescos supermarket, churches, bank, doctors and dentists surgeries. Langport also benefits from a Library, public houses and restaurants. There are also schools for all ages including the well known Huish Episcopi Academy and Sixth Form. There are railway stations located in Taunton, Castle Cary and Yeovil. The property is also well served with road links with the A303 and M5 motorway situated within easy reach.
Services
The property has been extensively renovated top to bottom to include new electrics and lighting and is serviced by mains drainage and electricity. There is electricity and lighting in the barn and double garage. Council Tax Band F.
Entrance Lobby
16' 2'' x 14' 9'' (4.92m x 4.50m)
Stable door and window to rear, radiator, storage cupboards under stairs, fitted storage cupboards, tiled flooring. Stairs rise to first floor.
Utility Room
7' 2'' x 6' 8'' (2.18m x 2.02m)
With frosted window to front, low level WC, sink, counter top with space for washing machine, tumble dryer and fridge/freezer underneath.
Kitchen
18' 3'' x 9' 2'' (5.56m x 2.80m)
With windows to front and rear, radiator, double Belfast sink, integrated dishwasher, range of matching cupboards with marble tops, Rangemaster 5 ring electric hob with extractor over, beautiful flagstone flooring.
Dining Room
16' 9'' x 13' 0'' (5.11m x 3.95m)
With windows to front and rear, radiator, feature fireplace with exposed brick and wood burning stove, storage cupboard with original spiral staircase still in place (not accessible due to re-modelling of layout).
Inner Lobby
With traditional wooden front door and UPVC double glazed personal door to rear, radiator, tiled flooring.
Living Room
22' 10'' x 16' 10'' (6.97m x 5.12m)
With windows to front and rear, radiator, inglenook fireplace with exposed brickwork on slate hearth and wood burning stove, storage cupboard, stairs rise to first floor.
Study
11' 3'' x 9' 3'' (3.42m x 2.82m)
Possible bedroom five if required. With windows to both sides, radiator.
First Floor Landing (West side of property)
With skylight and access to bedrooms one and four.
Bedroom One
16' 6'' x 15' 0'' (5.03m x 4.58m)
With raised window to side allowing for breath-taking countryside views, skylight to rear, radiator, range of fitted wardrobes. An opening leads to the ensuite.
Ensuite Shower Room
14' 0'' x 10' 9'' (4.27m x 3.27m)
Jack and Jill set up with bedroom four. With window to rear. Luxuriously appointed suite comprising chrome heated towel rail, double length walk in shower, his and hers vanity sinks, low level WC, bidet.
Bedroom Four
12' 6'' x 8' 2'' (3.82m x 2.50m)
With skylight, radiator, door to ensuite shower room, open storage space above bed.
First Floor Landing (East side of property)
With windows to front and side, two radiators, access to attic, storage cupboard, original feature door to bedroom believed to date back to the 1800's.
Bedroom Two
17' 6'' x 12' 2'' (5.34m x 3.70m)
With windows to front and rear, radiator, beautiful exposed woodwork.
Bedroom Three
12' 2'' x 11' 8'' (3.72m x 3.55m)
With window to rear, radiator, beautiful exposed brick fireplace on stone hearth with cleverly lit exposed woodwork and beams over.
Bathroom
With window to rear, chrome heated towel rail, vanity sink, bidet, low level WC, roll top bath with shower over, tiled flooring.
Outside
Front
Electric sockets next to double gates allowing access to rear parking area, new brick wall with stone shingle, pathway leads to front door.
Rear
The rear garden is expansive and has a lot of sections suitable for a variety of hobbies and activities. There is a large shingle parking area for multiple vehicles, bin store, vegetable garden, tiered stone pathways, areas of patio for seating, a further raised seating area to the rear with breath-taking countryside views, pond, BBQ area, lawn with seating, timber shed, compost area. The garden is a haven for nature and is scattered with mature bushes, plants, trees and flowers.
Entertainment Barn
28' 7'' x 15' 9'' (8.71m x 4.81m)
A wonderfully open space with pitched ceilings and a ballroom dancing wooden floor, doors to front and rear, an array of windows and skylights, wood burning stove (not tested). This room has previously been used as a ballroom dancing studio, but has the potential for further development, including converting to an Airbnb or holiday cottage, subject to the correct permissions.
Double Garage
20' 4'' x 18' 1'' (6.19m x 5.50m)
Land
To the south of the garden is a gated area of agricultural land forming the majority of the 5.64 acres on offer. The land is separated into two areas with the larger field to the south measuring approximately 3 acres. An area planted to orchard is adjoining adding approximately a further 1.7 acres.
The land offers an ideal opportunity to create a smallholding, or an opportunity to generate some income from grass keep.
Agents Note 1
As this is a period property, there are a number of steps and uneven floors both inside and outside, so this property may not be suitable for those with poor mobility.
Agents Note 2
The seller will be putting a 60 year uplift clause on the paddock only. For more information, please enquire with a member of staff at GeorgeJames Properties.
Agents Note 3
There is a public footpath that runs along the western edge of the property, initially behind the large wall to the west of the property, with no access to the driveway, and then between the field and the orchard area to the south of the house.
Brochures
Property BrochureFull Details- COUNCIL TAXA payment made to your local authority in order to pay for local services like schools, libraries, and refuse collection. The amount you pay depends on the value of the property.Read more about council Tax in our glossary page.
- Band: F
- PARKINGDetails of how and where vehicles can be parked, and any associated costs.Read more about parking in our glossary page.
- Yes
- GARDENA property has access to an outdoor space, which could be private or shared.
- Yes
- ACCESSIBILITYHow a property has been adapted to meet the needs of vulnerable or disabled individuals.Read more about accessibility in our glossary page.
- Ask agent
Wearne, Langport
Add an important place to see how long it'd take to get there from our property listings.
__mins driving to your place
Get an instant, personalised result:
- Show sellers you’re serious
- Secure viewings faster with agents
- No impact on your credit score
Your mortgage
Notes
Staying secure when looking for property
Ensure you're up to date with our latest advice on how to avoid fraud or scams when looking for property online.
Visit our security centre to find out moreDisclaimer - Property reference 12675992. The information displayed about this property comprises a property advertisement. Rightmove.co.uk makes no warranty as to the accuracy or completeness of the advertisement or any linked or associated information, and Rightmove has no control over the content. This property advertisement does not constitute property particulars. The information is provided and maintained by GeorgeJames Properties, Somerton. Please contact the selling agent or developer directly to obtain any information which may be available under the terms of The Energy Performance of Buildings (Certificates and Inspections) (England and Wales) Regulations 2007 or the Home Report if in relation to a residential property in Scotland.
*This is the average speed from the provider with the fastest broadband package available at this postcode. The average speed displayed is based on the download speeds of at least 50% of customers at peak time (8pm to 10pm). Fibre/cable services at the postcode are subject to availability and may differ between properties within a postcode. Speeds can be affected by a range of technical and environmental factors. The speed at the property may be lower than that listed above. You can check the estimated speed and confirm availability to a property prior to purchasing on the broadband provider's website. Providers may increase charges. The information is provided and maintained by Decision Technologies Limited. **This is indicative only and based on a 2-person household with multiple devices and simultaneous usage. Broadband performance is affected by multiple factors including number of occupants and devices, simultaneous usage, router range etc. For more information speak to your broadband provider.
Map data ©OpenStreetMap contributors.





