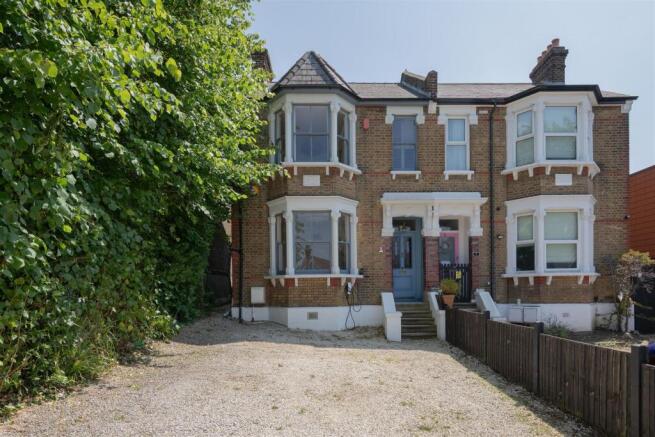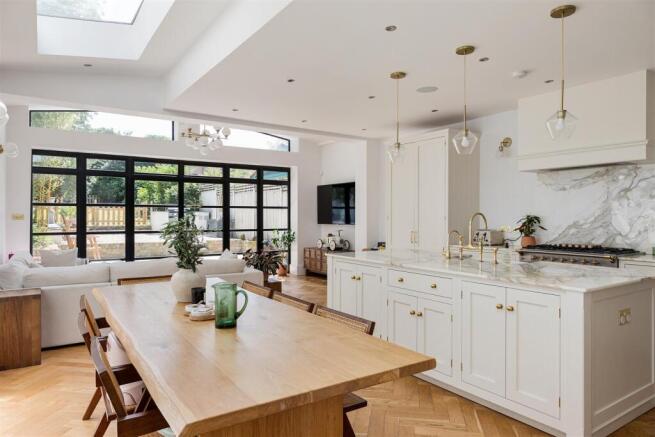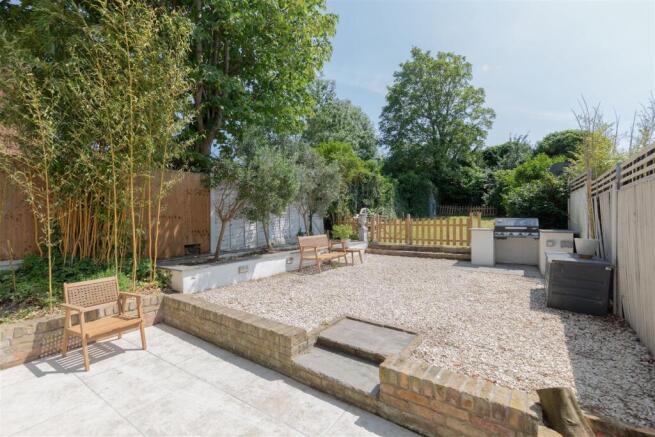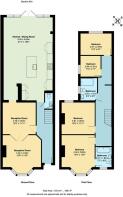
Castle Avenue, Highams Park

- PROPERTY TYPE
Semi-Detached
- BEDROOMS
4
- BATHROOMS
2
- SIZE
1,861 sq ft
173 sq m
- TENUREDescribes how you own a property. There are different types of tenure - freehold, leasehold, and commonhold.Read more about tenure in our glossary page.
Freehold
Key features
- Four Bedroom House
- Semi Detached Victorian
- Moments from Highams Park Station
- Approx. 1860 Square Foot
- Potential to Extend (STPP)
- Private Driveway for Four Cars and Side Access
- Short Walk to Epping Forest
- Circa 100 Foot Rear Garden
- Downstairs WC
- Period Features Throughout
Description
Inside, you’ll find plenty of original character throughout, generous proportions, a handy downstairs WC and scope for extending if you choose. The garden is a particular highlight—leafy, well-sized and ready to be enjoyed—and having the forest so close by means you’ve got the best of both worlds: nature on your doorstep and great connections into town.
IF YOU LIVED HERE…
Beyond that private driveway, you’ll find a wonderfully proportioned home where every inch has been considered for the optimum layout (something we’ll always appreciate in Victorian design).
You’ll be wowed by the generous proportions, but it’s the warm, inviting feel that really makes this house a home. In the front reception, the large bay windows decked out with shutters, ornate coving and striking fireplace add period elegance, while the rear reception features deep, rich tones, bespoke cabinetry and the same parquet flooring that runs throughout.
The dine-in kitchen is flooded with natural light, showing off every inch of its carefully considered design. From the industrial-style double oven to the marble worktops, it’s packed with thoughtful features. The island is perfect for casual breakfasts, while there’s also space for a full-sized dining table. Pendant lighting, downlights and built in speakers the perfect balance, and the Crittall-style doors and skylights complete the look beautifully.
When the weather’s good, you’ll love spilling out into your beautifully landscaped rear garden with built in barbecue. With a variety of spots to sit and relax, it’s been designed to maximise sunshine throughout the day.
Back inside, the upstairs is just as impressive. You’ve got four thoughtfully finished bedrooms, including a standout master with an en-suite with a luxurious roll-top tub and bold monochrome flooring. The family bathroom is another highlight—sleek, spacious and complete with a walk-in shower.
Location-wise, you’re just a short stroll from Highams Park station, where you can be at Liverpool Street in around 25 minutes. The local food and drink scene is thriving, and there’s no shortage of green space nearby—from the wide open expanse of Epping Forest to Highams Park’s much-loved lake, meadow and café. Walthamstow is also close at hand for even more excellent amenities and a quick Victoria line connection into central London.
WHAT ELSE?
- Drivers can be on the North Circular in just a few minutes, or the M25 in about 15 mins.
- Parents will be pleased to know you have an abundance of great schools in the area - one of the reasons why it’s such a popular area for families.
- You’ve got some fantastic food and drink-based perks nearby, including Vino Tap, The Stag & Lantern Micropub and the Time Out approved Good Friend Chinese Restaurant.
Kitchen / Dining Room - 9.55 x 5.64 (31'3" x 18'6") -
Reception Room - 3.79 x 3.64 (12'5" x 11'11") -
Reception Room - 4.42 x 4.40 (14'6" x 14'5") -
Bedroom - 3.57 x 2.46 (11'8" x 8'0") -
Bedroom - 2.38 x 2.31 (7'9" x 7'6") -
Bathroom - 2.55 x 1.91 (8'4" x 6'3") -
Bedroom - 3.81 x 3.64 (12'5" x 11'11") -
Bedroom - 4.42 x 3.80 (14'6" x 12'5") -
Bathroom - 2.31 x 1.84 (7'6" x 6'0") -
Garden - 30m (98'5") -
A WORD FROM THE OWNERS...
"We’ve loved making this house our home. We always wanted to live in Highams Park, especially so close to the station and the park with its beautiful lake, woodland walks, and a great playground for our children. We’ve also really enjoyed the local independent shops and cafes that give the area its character and charm. This house was renovated by us with the intention of staying long-term — we poured our heart and soul into every detail to create a warm, welcoming space and we really hope it brings the next owners as much joy as it has given us."
Brochures
Castle Avenue, Highams ParkProperty Material InformationAML InformationBrochure- COUNCIL TAXA payment made to your local authority in order to pay for local services like schools, libraries, and refuse collection. The amount you pay depends on the value of the property.Read more about council Tax in our glossary page.
- Band: E
- PARKINGDetails of how and where vehicles can be parked, and any associated costs.Read more about parking in our glossary page.
- Yes
- GARDENA property has access to an outdoor space, which could be private or shared.
- Yes
- ACCESSIBILITYHow a property has been adapted to meet the needs of vulnerable or disabled individuals.Read more about accessibility in our glossary page.
- Ask agent
Castle Avenue, Highams Park
Add an important place to see how long it'd take to get there from our property listings.
__mins driving to your place
Get an instant, personalised result:
- Show sellers you’re serious
- Secure viewings faster with agents
- No impact on your credit score
Your mortgage
Notes
Staying secure when looking for property
Ensure you're up to date with our latest advice on how to avoid fraud or scams when looking for property online.
Visit our security centre to find out moreDisclaimer - Property reference 33971063. The information displayed about this property comprises a property advertisement. Rightmove.co.uk makes no warranty as to the accuracy or completeness of the advertisement or any linked or associated information, and Rightmove has no control over the content. This property advertisement does not constitute property particulars. The information is provided and maintained by The Stow Brothers, Highams Park & Chingford. Please contact the selling agent or developer directly to obtain any information which may be available under the terms of The Energy Performance of Buildings (Certificates and Inspections) (England and Wales) Regulations 2007 or the Home Report if in relation to a residential property in Scotland.
*This is the average speed from the provider with the fastest broadband package available at this postcode. The average speed displayed is based on the download speeds of at least 50% of customers at peak time (8pm to 10pm). Fibre/cable services at the postcode are subject to availability and may differ between properties within a postcode. Speeds can be affected by a range of technical and environmental factors. The speed at the property may be lower than that listed above. You can check the estimated speed and confirm availability to a property prior to purchasing on the broadband provider's website. Providers may increase charges. The information is provided and maintained by Decision Technologies Limited. **This is indicative only and based on a 2-person household with multiple devices and simultaneous usage. Broadband performance is affected by multiple factors including number of occupants and devices, simultaneous usage, router range etc. For more information speak to your broadband provider.
Map data ©OpenStreetMap contributors.





