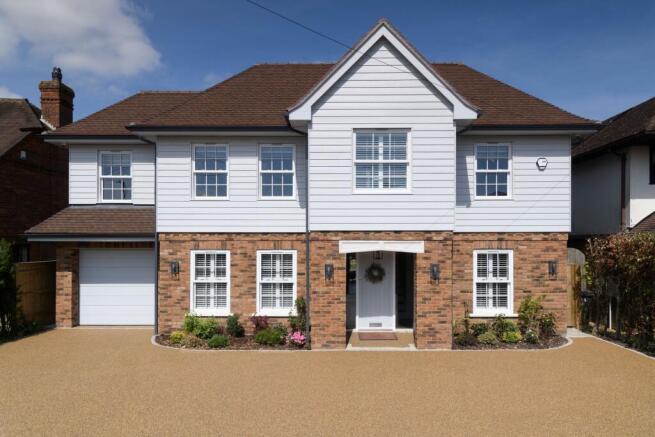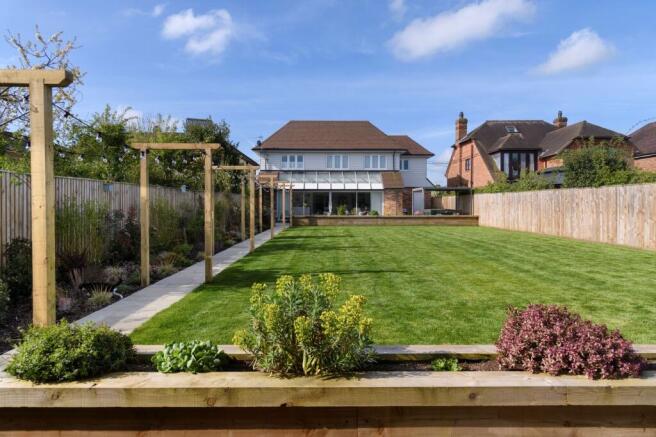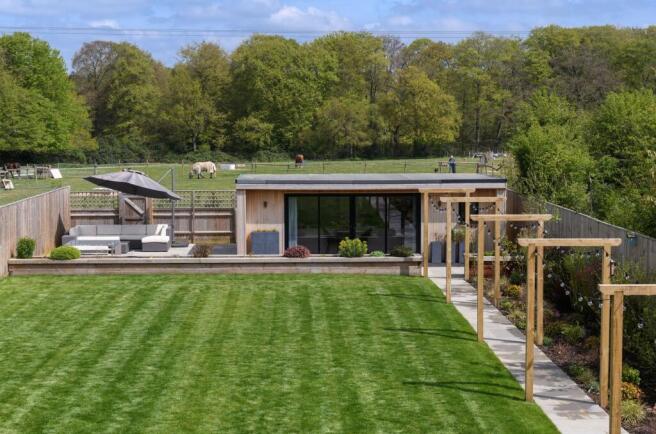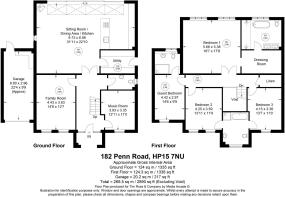
Stableside, Penn Road, Hazlemere

- PROPERTY TYPE
Detached
- BEDROOMS
4
- BATHROOMS
3
- SIZE
2,890 sq ft
268 sq m
- TENUREDescribes how you own a property. There are different types of tenure - freehold, leasehold, and commonhold.Read more about tenure in our glossary page.
Freehold
Key features
- Stunning detached family home built by the current owners in 2021 with a 10 New Build Warranty part remaining
- High specification and attention to detail throughout, with Karndean flooring and underfloor heating to ground floor, viewing is a must to appreciate the quality of this fantastic family home
- 120ft level rear garden with attractive mature planting with irrigation system, two patio areas and self contained garden office at the rear with kitchenette, bathroom and ac
- Impressive resin driveway leads to garage with automated Tekentrup door and entrance into stunning entrance hall with feature Herringbone floor and downstairs cloakroom
- Sitting Room/Dining Room/Kitchen with modern gas fireplace, sloped glass roof and 8m sliding doors to the garden, separate utility room with ample storage, sink and hanging space, door to side
- Kitchen designed by KCA with Bora hob, Siemens oven, micro-combi and two warming drawers, dishwasher, wine fridge, boiling tap, waste disposal and breakfast pantry
- Family Room & Music Room with ceiling speakers and built in media wall complete the ground floor
- Expansive principal bedroom suite fitted with air conditioning, ceiling speakers & separate seating area leading to luxury dressing room & ensuite with double shower & double vanity
- Bedroom 2 & 3 with fitted sliding wardrobes, air conditioning and feature Jack & Jill bathroom with bath & shower and further guest bedroom with ensuite
- Ample loft space with integrated ladder
Description
Upon setting foot inside, one is immediately struck by the high specification and meticulous attention to detail that adorns every corner of this residence. Karndean flooring and underfloor heating on the ground floor provide a luxurious foundation, setting the tone for the rest of the property. It is undeniable that only through a personal viewing can one truly appreciate the sheer quality exuded by this abode.
A grand resin driveway leads the way to the garage, featuring an automated Tekentrup door for seamless entry. Inside, the stunning entrance hall welcomes residents and guests alike with a feature Herringbone floor and convenient downstairs cloakroom.
The ground floor is a true hub of modern living, with a seamless flow between the sitting room, dining room, and kitchen. A modern gas fireplace, sloped glass roof, and 8m sliding doors to the garden create a light-filled and inviting space, perfect for both relaxation and entertaining. Designed by KCA, the kitchen is a culinary enthusiast's dream, featuring top-of-the-line appliances and ample storage, while a separate utility room offers additional convenience.
Ascending to the upper levels, the property boasts an expansive principal bedroom suite, complete with air conditioning, ceiling speakers, a luxurious dressing room, and ensuite bathroom with double shower, double vanity and recessed mirrored cabinet for additional storage. Three additional bedrooms, each with their own unique features and access to well-appointed bathrooms, offer comfortable spaces for family and guests.
An outstanding feature of this property is the 120ft level rear garden, meticulously manicured with mature planting and an efficient irrigation system. Two inviting patio areas offer the perfect spot for outdoor relaxation, while a self-contained garden office at the rear is equipped with a kitchenette, bathroom, and air conditioning, providing a versatile space for work or leisure.
With ample loft space accessible via an integrated ladder, this property offers both style and practicality in equal measure. Don't miss the opportunity to make this exceptional family home your own. Contact us today to arrange a viewing.
EPC Rating: B
Parking - Garage
Parking - Driveway
Brochures
Property Brochure- COUNCIL TAXA payment made to your local authority in order to pay for local services like schools, libraries, and refuse collection. The amount you pay depends on the value of the property.Read more about council Tax in our glossary page.
- Ask agent
- PARKINGDetails of how and where vehicles can be parked, and any associated costs.Read more about parking in our glossary page.
- Garage,Driveway
- GARDENA property has access to an outdoor space, which could be private or shared.
- Private garden
- ACCESSIBILITYHow a property has been adapted to meet the needs of vulnerable or disabled individuals.Read more about accessibility in our glossary page.
- Ask agent
Stableside, Penn Road, Hazlemere
Add an important place to see how long it'd take to get there from our property listings.
__mins driving to your place
Get an instant, personalised result:
- Show sellers you’re serious
- Secure viewings faster with agents
- No impact on your credit score


Your mortgage
Notes
Staying secure when looking for property
Ensure you're up to date with our latest advice on how to avoid fraud or scams when looking for property online.
Visit our security centre to find out moreDisclaimer - Property reference 1880f3a7-5d39-47d7-94c7-9d1b57a4635f. The information displayed about this property comprises a property advertisement. Rightmove.co.uk makes no warranty as to the accuracy or completeness of the advertisement or any linked or associated information, and Rightmove has no control over the content. This property advertisement does not constitute property particulars. The information is provided and maintained by Tim Russ & Co., Hazlemere. Please contact the selling agent or developer directly to obtain any information which may be available under the terms of The Energy Performance of Buildings (Certificates and Inspections) (England and Wales) Regulations 2007 or the Home Report if in relation to a residential property in Scotland.
*This is the average speed from the provider with the fastest broadband package available at this postcode. The average speed displayed is based on the download speeds of at least 50% of customers at peak time (8pm to 10pm). Fibre/cable services at the postcode are subject to availability and may differ between properties within a postcode. Speeds can be affected by a range of technical and environmental factors. The speed at the property may be lower than that listed above. You can check the estimated speed and confirm availability to a property prior to purchasing on the broadband provider's website. Providers may increase charges. The information is provided and maintained by Decision Technologies Limited. **This is indicative only and based on a 2-person household with multiple devices and simultaneous usage. Broadband performance is affected by multiple factors including number of occupants and devices, simultaneous usage, router range etc. For more information speak to your broadband provider.
Map data ©OpenStreetMap contributors.





