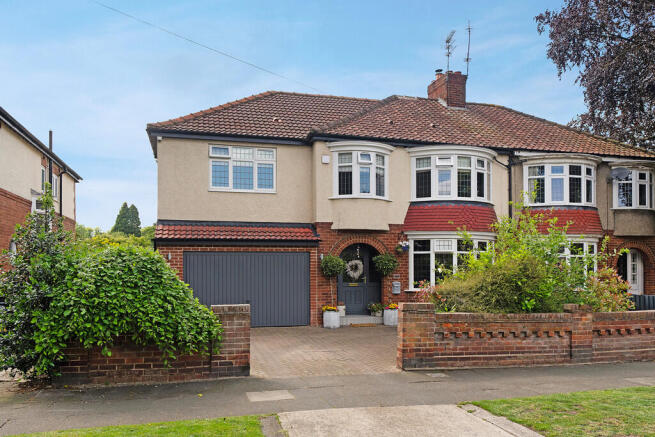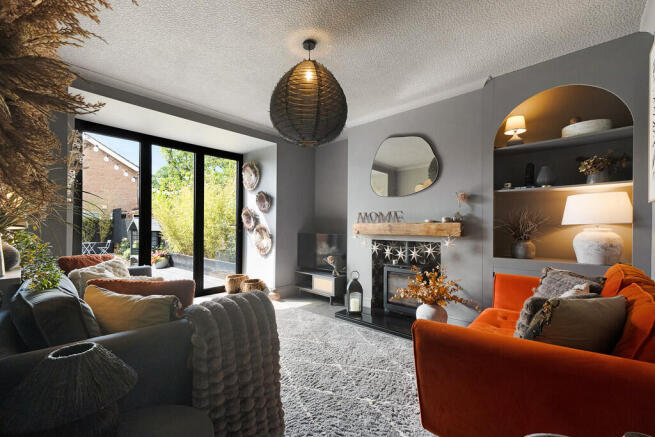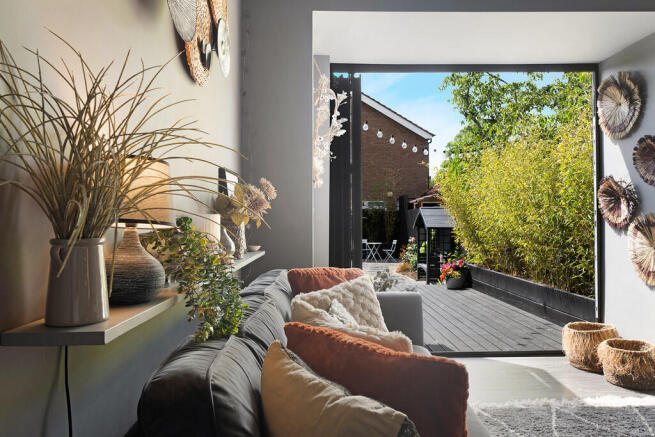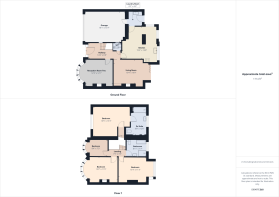Elton Road, Darlington, County Durham

- PROPERTY TYPE
Semi-Detached
- BEDROOMS
4
- BATHROOMS
2
- SIZE
Ask agent
- TENUREDescribes how you own a property. There are different types of tenure - freehold, leasehold, and commonhold.Read more about tenure in our glossary page.
Freehold
Key features
- DESIRABLE WEST END LOCATION
- IMMACULATELY PRESENTED THROUGHOUT
- TWO RECEPTION ROOMS
- OPEN PLAN KITCHEN / BREAKFAST ROOM
- UTILITY ROOM
- FOUR BEDROOMS
- MASTER WITH SPA LIKE EN SUITE FACILITIES
- WELL MAINTAINED GARDENS FRONT AND SOUTH WEST FACING REAR, DRIVEWAY
- GARAGE FOR OFF ROAD PARKING AND WORKSHOP SPACE
- LUXURIOUS FAMILY BATHROOM
Description
The location is unparalleled, perfectly suited to families and professionals alike. Just a short stroll away, you'll find highly regarded nurseries and schools, including the esteemed Queen Elizabeth Sixth Form College, ensuring excellent educational opportunities are right on your doorstep. For your convenience, the local hospital is nearby, while the vibrant town centre offers a diverse array of restaurants, chic cafés, boutique shops, and traditional pubs - catering to all tastes and lifestyles.
Inside, the home showcases flawless attention to detail, with contemporary fixtures and fittings that elevate every room. The interiors are presented immaculately, reflecting the owners' impeccable taste and commitment to quality. From the spacious, light-filled living areas to the stylish kitchen and luxurious bathrooms, every corner exudes comfort, style, and sophistication. This exceptional home provides the perfect sanctuary for modern family life, combining elegance with practicality in a truly desirable location.
The property itself exudes exceptional kerb appeal from the very first glance, with a wall and fence enclosed private driveway, offering ample parking space and framed by a mature, well-tended garden that adds a touch of natural elegance. A feature tiled step leads up to a charming external porch, complete with an inviting archway entrance that sets a warm and welcoming tone for the home.
Inside, the accommodation is thoughtfully arranged to cater to family living. The entrance hallway leads to two generously sized reception rooms, one of which boasts stunning bifold doors that seamlessly open out onto the rear garden, flooding the space with natural light and creating an ideal indoor-outdoor flow. The spacious family kitchen, breakfast, and dining area is the heart of the home, perfect for everyday living and entertaining. A separate utility room provides practical access into the garage, enhancing convenience, while a ground floor WC completes the practical layout.
Upstairs, the split landing design offers easy access to all four bedrooms. The master suite is a true retreat, featuring a private en suite bathroom, while the family bathroom is thoughtfully designed to serve the remaining bedrooms.
To the rear, the garden faces a desirable south-west aspect, meticulously maintained to create a tranquil outdoor oasis. This space offers an ideal setting for alfresco dining, relaxation, and family gatherings in a peaceful and private environment.
ENTRANCE HALLWAY A warm and inviting entrance to the home, accessed via a stylish double-glazed door featuring inset leaded and stained glass panels that allow for an abundance of natural light. The hallway offers a bright and spacious first impression, with a convenient under-stair storage cupboard, a central heating radiator, and quality flooring that continues the home's high standard of presentation throughout.
LOUNGE Accessed through a contemporary sliding door, the lounge offers a most comfortable and relaxing living space. Positioned to the rear of the property, this room features newly installed three-panel bifold doors that open directly onto the rear garden, creating a seamless connection between indoor and outdoor living. A standout feature is the beautifully tiled inglenook fireplace with inset hearth, housing a cosy log burner-perfect for cooler evenings with a striking sleeper over. Alcove shelving with a built-in storage cupboard beneath adds both practicality and charm, while an electric wall heater and quality flooring complete this stylish and functional space.
RECEPTION ROOM / DINING ROOM This versatile second reception room offers flexible use to suit your lifestyle-whether as a formal dining room, a lively playroom, or additional seating and entertaining space for the family. It features a large UPVC-framed, double-glazed bay window with leaded detailing that overlooks the charming front garden, flooding the room with natural light. The room is enhanced by a feature inglenook fireplace, adding character, alongside elegant coving to the ceiling and a classic ceiling rose that enrich the period charm. A wall-mounted column radiator ensures comfort, while the original floorboards beneath add a timeless touch of authenticity and style.
KITCHEN/BREAKFAST ROOM Designed with family living in mind, this expansive open-plan kitchen and breakfast room offers a generous and welcoming space where cooking, dining, and socialising effortlessly come together. The room is fitted with a carefully curated range of contemporary base and wall units.
The newly appointed work surfaces are paired with matching splashbacks ensuring durability for everyday use. The integrated bowl sink with a separate drainer enhances practicality, while the suite of built-in appliances-including a modern oven, grill, and hob with a stainless steel chimney-style extractor hood framed by a glass splashback-offers everything needed for serious culinary endeavours. An integrated dishwasher streamlines clean-up, and there is ample space thoughtfully allocated for a large American-style fridge freezer.
Natural light floods the space through three UPVC-framed, double-glazed windows overlooking the beautifully maintained rear garden, creating an uplifting and bright environment. The room comfortably accommodates a breakfast or dining table, providing a perfect setting for casual family meals or more formal dining occasions.
Finished with durable, easy-to-maintain flooring and a strategically placed radiator to keep the space warm and inviting, this kitchen/breakfast room masterfully combines modern elegance with practical functionality, making it the true heart of the home.
UTILITY ROOM Cleverly designed to maximize every inch of space, the utility room is both practical and stylish. It features a contrasting range of base and wall units, providing ample storage to keep household essentials neatly tucked away. An inset bowl sink with mixer tap sits seamlessly within the work surface, which is protected by tasteful tiling to the splashback and work area-perfect for handling everyday chores.
The room is well-lit by inset ceiling spotlights, creating a bright and functional workspace. A wall-mounted heater ensures the space remains warm and comfortable throughout the year. Practicality is further enhanced by a door providing direct access to the integral garage, making transfers easy and convenient. Additionally, a UPVC-framed double-glazed door with a glass inset floods the room with natural light and offers access to the outside, balancing functionality with a welcoming atmosphere.
GROUND FLOOR WC The ground floor WC features a stylish white suite, including a close-coupled toilet and a wash hand basin set into a sleek vanity unit. Tasteful tiling enhances the splashback and vanity areas, while feature part-panelled walls add a touch of character. The space is completed with quality flooring and a wall-mounted radiator, combining practicality with a clean, modern aesthetic.
FIRST FLOOR LANDING The split-level staircase ascends gracefully to a generous landing area, creating a natural flow between the upper rooms. This bright and airy space serves as a central hub, offering access to all bedrooms. A loft ladder provides easy entry to the loft, which has been substantially boarded with potential for developing the space further, with power and lighting. The thoughtful addition enhances both functionality and convenience, making the most of the home's available storage.
MASTER BEDROOM The master bedroom is a luxurious sanctuary, thoughtfully designed to offer both generous proportions and refined elegance. Bathed in natural light from a large UPVC double-glazed window overlooking the front aspect, the room exudes a calm and inviting atmosphere. A beautifully crafted feature panelled wall creating a stylish focal point that enhances the room's sophisticated aesthetic.
To one side, a dedicated dressing area provides a boutique-like experience, complete with sleek ceiling spotlights that highlight the space. This area comfortably accommodates a range of wardrobes and storage solutions, making it ideal for those who value both form and function. The room is finished with a central heating radiator.
With ample space for a king-sized bed and additional furnishings, the master bedroom offers a perfect blend of comfort and luxury. A private door leads through to the en suite, completing this elegant and well-appointed retreat.
EN SUITE The en suite is a beautifully appointed, luxurious space that showcases contemporary design and high-end finishes throughout. At its heart is a spacious walk-in double shower, fitted with a premium mains-fed rainhead shower. The shower area is enhanced by sleek panelling and features a stylish recessed shelf, ideal for keeping toiletries neatly within reach.
A modern wash hand basin is set into a sophisticated four-drawer vanity unit, offering both style and practical storage. Complementing the suite is a contemporary WC, all framed by elegant design touches that elevate the space.
Three recessed, illuminated wall shelves add a touch of ambient lighting and visual interest, while inset ceiling spotlights provide a bright, clean finish. A striking black vertical radiator not only adds warmth but also serves as a bold design statement. Natural light filters in through a UPVC double-glazed window, completing this serene and indulgent retreat.
BEDROOM TWO Bedroom Two is a beautifully proportioned double room, offering both comfort and versatility. A charming UPVC double-glazed bay window frames a delightful view of the rear garden, inviting natural light to flood the space, which enhances the room's sense of openness but also presents the perfect opportunity to relax with a book or simply enjoying the garden outlook.
The room could comfortably accommodate a king-sized bed, along with space for wardrobes and a dressing table, making it an ideal retreat for guests or family members. Finished with quality carpeting and a wall-mounted central heating radiator, this room combines practicality with a warm, welcoming atmosphere.
BEDROOM THREE This enchanting double bedroom exudes warmth and character, offering a perfect blend of period charm and modern comfort. A stunning UPVC double-glazed leaded bay window to the front aspect bathes the room in natural light, creating a bright and uplifting ambiance throughout the day. The bay itself makes the space feel both open and inviting.
A beautifully preserved feature fireplace with a decorative tiled inset serves as a captivating centrepiece, echoing the home's heritage and adding a touch of timeless elegance. The original floorboards, rich in tone and texture, have been lovingly maintained, enhancing the room's authentic appeal.
Generously proportioned, the room could easily accommodate a king-sized bed along with a full suite of bedroom furniture. There is ample space for freestanding wardrobes, a chest of drawers, and a dressing table-making it an ideal retreat for relaxation, dressing, or working from home. A wall-mounted central heating radiator ensures the room remains cosy and comfortable year-round.
BEDROOM FOUR Bedroom Four is a versatile and inviting space, ideal for a variety of uses to suit modern lifestyles. Whether styled as a comfortable guest bedroom, a creative studio, or a dedicated home office, this room offers both flexibility and charm.
A beautiful UPVC double-glazed leaded bay window to the front aspect allows natural light to pour in, creating a bright and uplifting environment-perfect for working, reading, or relaxing. The architectural detail of the bay adds depth and character, while the room's proportions allow for a range of furniture configurations.
A sleek column radiator adds a contemporary touch and ensures warmth and comfort throughout the seasons. With its thoughtful layout and abundance of natural light, Bedroom Four is a space that can easily adapt to your needs while maintaining a sense of style and serenity.
FAMILY BATHROOM The family bathroom is a truly stunning space-elegant, contemporary, and designed with a meticulous eye for detail. This luxurious room features a sleek white suite complemented by high-quality modern fixtures and fittings, creating a serene and spa-like atmosphere.
At its centre is a striking freestanding bath with a centrally mounted tap and handheld shower attachment, offering the perfect place to unwind in style. A spacious walk-in shower cubicle is fitted with a premium mains-fed rainhead shower, all set against a stylish feature panelled wall.
A modern wash hand basin is seamlessly integrated into a chic three-drawer vanity unit, providing both functionality and elegant storage. The space is further enhanced by a tall, wall-mounted vertical radiator in a contemporary finish, inset ceiling spotlights that cast a soft, ambient glow, and high-quality flooring that ties the room together with a sense of refinement.
Natural light filters in through a UPVC double-glazed window, adding brightness and balance to this beautifully curated space-an ideal blend of comfort, luxury, and modern design.
EXTERNALLY To the front of the property, a welcoming and well-maintained exterior sets the tone for what lies within. The frontage is enclosed by a combination of wall and fencing, offering both privacy and curb appeal. A block-paved driveway, accessed via double wrought iron gates, provides ample off-road parking for multiple vehicles and leads directly to a spacious garage.
The garage is fitted with a remote-controlled door and offers exceptional versatility-providing not only secure parking but also ample space for utility use and a dedicated workshop area, ideal for hobbies or additional storage.
The front garden is thoughtfully planted with a variety of mature shrubs, adding colour and texture to the approach. A discreet bin store is tucked away, and a gated side path offers convenient access to the rear garden.
To the rear, the south west facing garden is a true highlight of the home-an expansive and beautifully landscaped outdoor haven, perfect for both entertaining and relaxation. Fully enclosed for privacy, the space features contrasting raised flowerbeds bursting with seasonal planting, a generous decking area ideal for outdoor seating or al fresco dining, and a paved patio that seamlessly extends the living space outdoors.
A purpose-built pergola offers a sheltered retreat for year-round enjoyment, making summer gatherings effortless. A well-kept lawn is interspersed with gravelled sections, adding visual interest and low-maintenance charm. This thoughtfully designed garden offers a wealth of possibilities for outdoor living, from quiet mornings with a coffee to lively evenings with friends and family.
GARAGE The integral garage is a standout feature of the property-exceptionally spacious and thoughtfully designed to accommodate a wide range of practical needs. With ample room to comfortably park a large vehicle, the garage still offers generous additional space for bikes, storage, and even a dedicated workshop or utility area.
Fitted with power and lighting, the garage is fully equipped for everyday use or hobbyist pursuits. A remote-controlled garage door provides effortless access, adding both convenience and security. Whether you're storing tools, setting up a workbench, or simply keeping your car sheltered, this garage offers outstanding flexibility.
A connecting door leads directly into the utility room, allowing for seamless movement between indoor and outdoor tasks-ideal for busy households or those who value functional, well-integrated spaces.
- COUNCIL TAXA payment made to your local authority in order to pay for local services like schools, libraries, and refuse collection. The amount you pay depends on the value of the property.Read more about council Tax in our glossary page.
- Band: D
- PARKINGDetails of how and where vehicles can be parked, and any associated costs.Read more about parking in our glossary page.
- Garage,Off street
- GARDENA property has access to an outdoor space, which could be private or shared.
- Yes
- ACCESSIBILITYHow a property has been adapted to meet the needs of vulnerable or disabled individuals.Read more about accessibility in our glossary page.
- Ask agent
Elton Road, Darlington, County Durham
Add an important place to see how long it'd take to get there from our property listings.
__mins driving to your place
Get an instant, personalised result:
- Show sellers you’re serious
- Secure viewings faster with agents
- No impact on your credit score

Your mortgage
Notes
Staying secure when looking for property
Ensure you're up to date with our latest advice on how to avoid fraud or scams when looking for property online.
Visit our security centre to find out moreDisclaimer - Property reference 100990006876. The information displayed about this property comprises a property advertisement. Rightmove.co.uk makes no warranty as to the accuracy or completeness of the advertisement or any linked or associated information, and Rightmove has no control over the content. This property advertisement does not constitute property particulars. The information is provided and maintained by My Property Box, Darlington. Please contact the selling agent or developer directly to obtain any information which may be available under the terms of The Energy Performance of Buildings (Certificates and Inspections) (England and Wales) Regulations 2007 or the Home Report if in relation to a residential property in Scotland.
*This is the average speed from the provider with the fastest broadband package available at this postcode. The average speed displayed is based on the download speeds of at least 50% of customers at peak time (8pm to 10pm). Fibre/cable services at the postcode are subject to availability and may differ between properties within a postcode. Speeds can be affected by a range of technical and environmental factors. The speed at the property may be lower than that listed above. You can check the estimated speed and confirm availability to a property prior to purchasing on the broadband provider's website. Providers may increase charges. The information is provided and maintained by Decision Technologies Limited. **This is indicative only and based on a 2-person household with multiple devices and simultaneous usage. Broadband performance is affected by multiple factors including number of occupants and devices, simultaneous usage, router range etc. For more information speak to your broadband provider.
Map data ©OpenStreetMap contributors.




