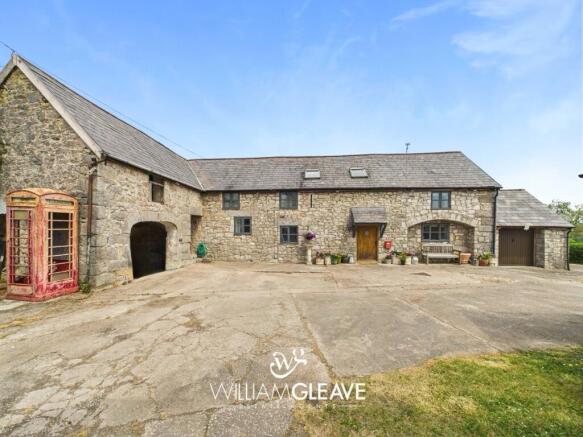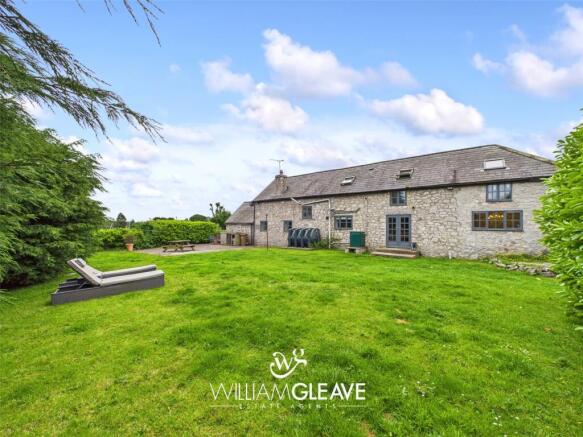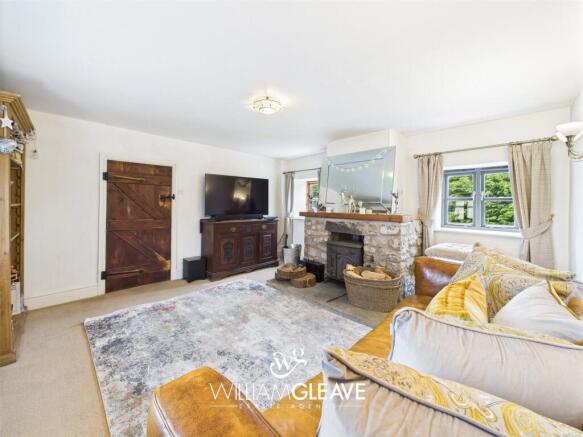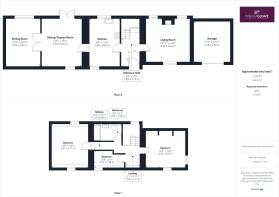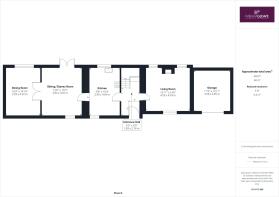
Mynydd Llan, Babell, Holywell, Flintshire, CH8

- PROPERTY TYPE
Detached
- BEDROOMS
3
- BATHROOMS
1
- SIZE
Ask agent
- TENUREDescribes how you own a property. There are different types of tenure - freehold, leasehold, and commonhold.Read more about tenure in our glossary page.
Freehold
Key features
- HIGHLY DESIRABLE RURAL LOCATION
- POTENTIAL FOR FURTHER DEVELOPMENT
- COUNTRYSIDE VIEWS
- STONE FIREPLACE WITH LOG BURNER
- GENEROUSLY SIZED, ENCLOSED REAR GARDEN
- THREE SPACIOUS RECEPTION ROOMS
- A SHORT DRIVE FROM THE A55 EXPRESSWAY
- COUNCIL TAX BAND E
Description
A Rare Gem in the Heart of the Countryside – The Coach House
Tucked away in a highly sought-after rural location with breathtaking views of the surrounding countryside, The Coach House is a charming and characterful detached stone barn conversion offering peace, privacy, and exceptional potential. Just a short drive from the A55 Expressway, this unique home blends countryside charm with spacious living, creating the perfect retreat for those craving a tranquil lifestyle without sacrificing connectivity.
Step through secure double gates into an expansive driveway with ample parking, and you’re greeted by a beautiful home full of warmth and character. Inside, you'll find three generous reception rooms offering flexible living space, perfect for entertaining, relaxing, or working from home. Throughout the property, original features like exposed beams, deep wooden window sills, and a traditional stone fireplace enhance the home’s inviting feel.
Outside, the property continues to impress. To the rear, a generously sized lawned garden offers complete privacy and a peaceful outdoor retreat, ideal for relaxing or entertaining. At the front, there's ample off-road parking, access to the garage, and sweeping countryside views that create an idyllic first impression. An attached stone barn adds further appeal, offering exciting potential for conversion, whether you envision guest accommodation, a home office, an Airbnb for additional income, a creative studio, or simply outstanding storage (subject to planning permission), the possibilities are endless.
With generous room sizes, panoramic views, and development potential all wrapped in a peaceful countryside setting, The Coach House is a truly rare opportunity.
The neighbouring property, also owned by the same vendor, is available for sale. Should you be interested in purchasing both properties, this offers a unique opportunity to acquire two homes in close proximity, perfect for multi-generational living, investment, or development potential. Please contact us for further details.
Entrance Hall:
Step through a bespoke solid wooden door with a square double-glazed panel into a charming entrance hall featuring practical tiled flooring. A low step up adds character as you enter, with a wall-mounted radiator to your right, central ceiling light, and convenient power sockets. A carpeted half-turn staircase leads to the first floor, while a low wooden door beneath provides access to understairs storage. A low step down leads to a traditional wooden door into the living room, and another wooden door to the left opens into the kitchen.
Living Room:
A generously sized and softly carpeted living room filled with natural light from three wooden double-glazed windows, two overlooking the rear garden and one to the front, complete with a wall-mounted radiator beneath. A traditional stone fireplace with a log burner and wooden mantle creates a stunning focal point, adding warmth and character. Deep wooden window sills and a small stone alcove on the side wall further enhance the room’s charm. Additional features include a central ceiling light, two wall lights, and multiple power sockets.
Kitchen:
Continuing the tiled flooring from the hallway, the kitchen offers a practical and characterful space with wooden double-glazed windows to both the front and rear, each with deep wooden sills that add charm and natural light. The kitchen features laminate worktops, a 1.5 sink with drainer and overhead mixer tap, and multiple wooden base units and drawers. There’s allocated space for a dishwasher, plumbing for a washing machine, and space for an electric cooker, along with fitted shelving and well-placed power sockets for convenience. At the rear of the room, a beautiful traditional wooden unit with cupboards, drawers, and drinks racks adds traditional countryside appeal. There's also space for a small breakfast table, making this kitchen both functional and inviting. A concrete step up leads to a wooden door providing access to the sitting room/games room.
Sitting Room/ Games Room:
A spacious and versatile room with practical painted concrete flooring and a sleek chrome slimline vertical radiator adding a contemporary touch. Wooden double-glazed windows to the front elevation, complete with deep wooden sills, bring in plenty of natural light. Double wooden doors with multiple glazed panels open directly onto the rear garden, creating a seamless blend of indoor and outdoor living. Currently used as a games room, complete with the owners’ pool table, this flexible space offers ample room for furniture and entertainment. Additional double wooden doors with glazed panels provide access to the dining room, enhancing the flow of the ground floor layout.
Dining Room:
A bright and spacious reception room featuring plush carpeting throughout and ample space for a full dining set. Wooden double-glazed windows overlook the rear garden, creating a pleasant and relaxing setting for meals or entertaining. The room also includes a wall-mounted radiator, two ceiling lights, and multiple power points, offering both comfort and practicality.
To the First Floor...
Landing:
A softly carpeted half-turn staircase with a wooden balustrade leads to a spacious landing, illuminated by a ceiling light with an attractive chandelier-style fitting. A wooden double-glazed window on the stairwell offers lovely views over the rear garden. The landing provides a generous space, ideal for a home office setup, complete with a double power socket and a wooden double-glazed Velux window that fills the area with natural light. Further along, another ceiling light and power socket add to the practicality of the space. From here, matching wooden doors lead to three bedrooms and the family bathroom.
Bedroom:
Located just off the landing with a low step down, this generously sized double bedroom is full of natural light and character. Softly carpeted throughout, it benefits from a low wooden double-glazed window to the front overlooking the driveway, and a second window to the side framing stunning, far-reaching countryside views. Two exposed wooden beams enhance the high ceiling, bringing rustic charm, while three alcoves offer ideal spaces for wardrobes and a double bed. A wall-mounted radiator and multiple power points complete the room, making it both cosy and practical.
Bedroom:
Located off the first section of the landing, this carpeted single bedroom is perfectly suited as a home office or study. The room features a wooden double-glazed Velux window and a low double-glazed wooden window to the front elevation, providing plenty of natural light. The room includes a wall-mounted radiator and a wooden ceiling beam adds character. Practical touches include a BT Openreach connection point and multiple power sockets, making it an ideal space for remote work.
Bedroom:
At the opposite end of the hallway, a low step up and wooden door lead into another generously sized double bedroom. Fully carpeted, this bright and airy room features low wooden double-glazed windows to both the front and rear elevations, as well as a Velux window that frames beautiful countryside views. Two exposed wooden beams add character to the ceiling, complemented by a central ceiling light. A wall-mounted radiator and multiple power points ensure comfort and practicality.
Bathroom:
Elegantly tiled flooring and beautifully finished wall tiles with a decorative border lend this bathroom a refined, timeless feel. Ceiling spotlights provide a bright, welcoming atmosphere, enhanced by a wooden double-glazed Velux window that allows for natural light and ventilation, along with a ceiling extractor. The suite comprises a WC, wall-mounted radiator, and a wash basin with traditional hot and cold taps. A corner bath is neatly positioned, fully surrounded by wall tiling, and features hot and cold taps along with a wall-mounted shower attachment.
Outside:
Double metal gates open onto an expansive concrete driveway, providing ample off-road parking for multiple vehicles. To the left of the property stands an attached two-storey barn, full of character and currently used for storage, a fantastic opportunity for conversion (subject to planning permission), whether into guest accommodation, an Airbnb to generate passive income, or as an extension to the original property. The front elevation also enjoys stunning, far-reaching views of the surrounding fields and hills, offering a truly picturesque and peaceful setting. There is a right of access over the front section of the driveway for the neighbouring property, allowing them to access their own house and garage. To the rear, the property boasts a generously sized and neatly maintained lawned garden that offers complete privacy, not overlooked from any angle. Enclosed by a mix of mature hedging, including laurel bushes and conifers, the space feels both secluded and (truncated)
Garage:
Attached to the side of the property, the garage is accessed from the front elevation via an up-and-over door. It benefits from internal lighting and power, making it ideal for secure storage or a workshop. A fuse box is also present here.
- COUNCIL TAXA payment made to your local authority in order to pay for local services like schools, libraries, and refuse collection. The amount you pay depends on the value of the property.Read more about council Tax in our glossary page.
- Band: E
- PARKINGDetails of how and where vehicles can be parked, and any associated costs.Read more about parking in our glossary page.
- Yes
- GARDENA property has access to an outdoor space, which could be private or shared.
- Yes
- ACCESSIBILITYHow a property has been adapted to meet the needs of vulnerable or disabled individuals.Read more about accessibility in our glossary page.
- Ask agent
Energy performance certificate - ask agent
Mynydd Llan, Babell, Holywell, Flintshire, CH8
Add an important place to see how long it'd take to get there from our property listings.
__mins driving to your place
Get an instant, personalised result:
- Show sellers you’re serious
- Secure viewings faster with agents
- No impact on your credit score
Your mortgage
Notes
Staying secure when looking for property
Ensure you're up to date with our latest advice on how to avoid fraud or scams when looking for property online.
Visit our security centre to find out moreDisclaimer - Property reference WGH250096. The information displayed about this property comprises a property advertisement. Rightmove.co.uk makes no warranty as to the accuracy or completeness of the advertisement or any linked or associated information, and Rightmove has no control over the content. This property advertisement does not constitute property particulars. The information is provided and maintained by William Gleave, Holywell. Please contact the selling agent or developer directly to obtain any information which may be available under the terms of The Energy Performance of Buildings (Certificates and Inspections) (England and Wales) Regulations 2007 or the Home Report if in relation to a residential property in Scotland.
*This is the average speed from the provider with the fastest broadband package available at this postcode. The average speed displayed is based on the download speeds of at least 50% of customers at peak time (8pm to 10pm). Fibre/cable services at the postcode are subject to availability and may differ between properties within a postcode. Speeds can be affected by a range of technical and environmental factors. The speed at the property may be lower than that listed above. You can check the estimated speed and confirm availability to a property prior to purchasing on the broadband provider's website. Providers may increase charges. The information is provided and maintained by Decision Technologies Limited. **This is indicative only and based on a 2-person household with multiple devices and simultaneous usage. Broadband performance is affected by multiple factors including number of occupants and devices, simultaneous usage, router range etc. For more information speak to your broadband provider.
Map data ©OpenStreetMap contributors.
