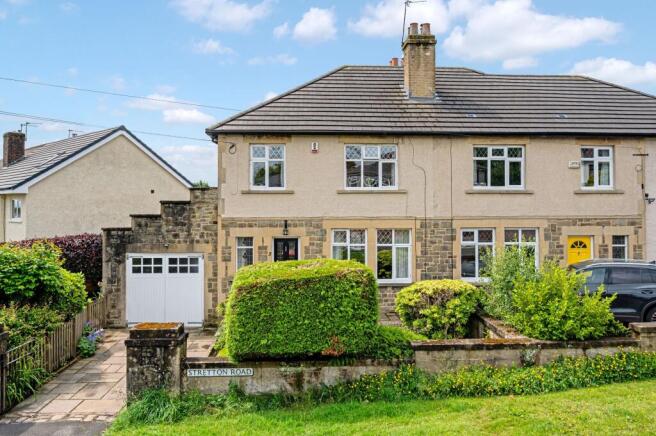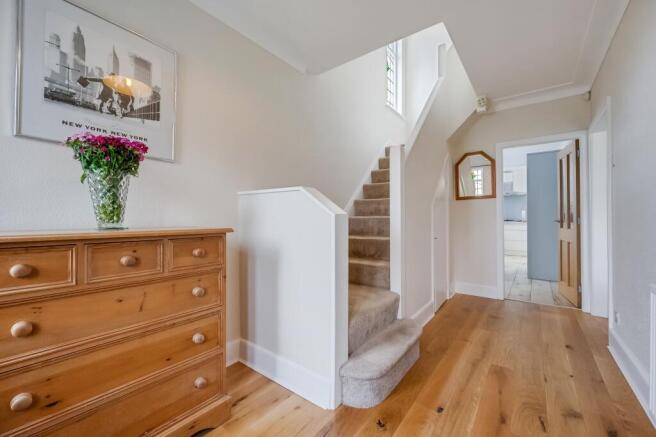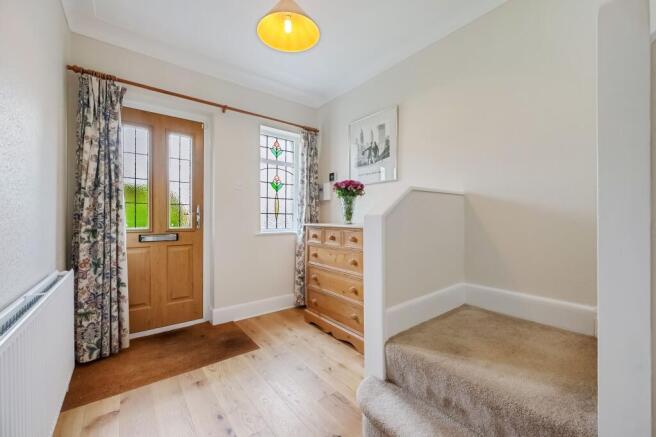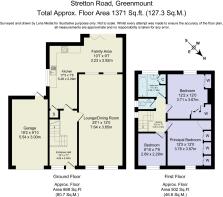Stretton Road, Greenmount

- PROPERTY TYPE
Semi-Detached
- BEDROOMS
3
- BATHROOMS
1
- SIZE
1,371 sq ft
127 sq m
- TENUREDescribes how you own a property. There are different types of tenure - freehold, leasehold, and commonhold.Read more about tenure in our glossary page.
Freehold
Key features
- Beautiful Three Bedroom Semi-Detached Home
- Open Plan Kitchen Family Room with Bi-folding Doors
- Large Lounge Dining Room
- Private Enclosed Rear Garden with Raised Decking Area
- Single Garage & Driveway
- Set in the Sought-After Village of Greenmount
Description
Step inside and the entrance hall unfolds with warmth. An original stained-glass window casts coloured light across the space, a nod to the home's heritage. The wooden flooring flows through to the entrance hall, complemented by an inset mat, perfect for wiping away the day. Spacious and well-lit, the hallway offers under-stairs storage for everyday essentials and sets the scene for the rest of the home.
To the right, oak doors open into the open-plan lounge and dining room, a flowing, sociable space designed for modern life. At the front of the home, the lounge area is carpeted in soft neutral tones, with a large window that frames views of the garden and verdant scenes beyond. Light pours in, lending the space a calm, airy feel, perfect for peaceful evenings or lively gatherings.
Drift across to the dining area, where the wooden flooring from the hallway continues seamlessly. Another large window overlooks the extension to the rear, creating a light-filled spot ideal for mealtimes or peaceful morning moments. Together, these rooms feel both generous and grounded, spaces that evolve with the seasons and adapt with the day.
Return to the hallway and continue through glazed oak doors into the kitchen, where style and function meet in perfect harmony. Underfoot, plank-style tiles nod to the rustic character of the home, while a Velux window above elevates the sense of space. A large window to the side and glass doors leading out to the deck complete the feeling of openness and flow.
The kitchen cabinetry is practical and stylishly designed, with wood-effect worktops that add a feeling of warmth to the room and anchor it in natural tones. Integrated NEFF appliances, including a washing machine, dishwasher, gas hob with extractor, oven, and AEG fridge freezer, ensure that this kitchen is fully equipped for everyday living and entertaining. There's a handy pantry beneath the stairs and a cosy family seating area tucked at the rear, where the original stone wall of the home has been thoughtfully preserved, adding a slice of history into this contemporary space, making it charming and quietly captivating.
Return to the entrance hall and take the stairs, softly carpeted in a neutral tone that continues throughout the first floor. As you rise, another beautiful stained-glass window adds a sense of artistry and heritage to this home.
The principal bedroom sits to the front, a spacious and serene room with fitted wardrobes and ample space for a super king bed. Views stretch out over the front garden to Holcombe Hill in the distance, allowing a gentle connection to nature every morning.
The second bedroom, overlooking the rear garden, is equally generous. Also fitted with wardrobes, there's space here for a double bed, bedside tables, and a full suite of bedroom furniture.
The third bedroom is currently styled as a single room with a trundle bed, showing off its flexibility. Blue carpet adds a gentle pop of colour, and its space offers opportunities as a guest bedroom, nursery, or home office, whatever life may require next.
The family bathroom is split for convenience. A separate WC sits adjacent to the main bathroom, where white tiling is elevated by an accent tile. A light blue paint adds a wash of peaceful colour, while a radiator brings comfort and warmth.
The main bathroom houses a mains-powered shower over the bathtub, complete with a useful storage cupboard tucked in, ideal for linens and towels.
Step out onto the wooden deck from the kitchen's family seating area, and the garden gently unfolds. A few steps lead down to a well-kept lawn, with a pathway stretching to the side of the house. Here, a paved area creates an additional outdoor space, ideal for a bench, plant pots, or a quiet morning coffee. There's access to the garage, too, and around the side, a further lawned area wraps the property in a sweep of greenery. With mature shrubs, clever zoning, and the potential to personalise, the garden truly becomes an extension of the home.
Out & About
Nestled in the heart of Greenmount, Stretton Road offers the best of both worlds-leafy village charm and the convenience of everyday amenities just moments from your front door.
Pick up the essentials from Vernon Road precinct, home to a trusted Co-op, butcher, chemist, hair and beauty salon, and The Village Bistro for a bite to eat. Just around the corner, Holcombe Brook Precinct offers even more, including a renowned bakery, pizzeria, dry cleaners, optician, and a travel agent-perfect for daily errands or a spontaneous Friday night treat.
Greenmount is a haven for outdoor enthusiasts. Walkers, joggers and cyclists will love the scenic trails of Kirklees Valley, just minutes away. For more challenging terrain, head to Redisher Woods or climb Holcombe Hill to take in the breathtaking views from Peel Tower. The flat paths around Summerseat and Burrs Country Park also offer easy strolls for all ages.
When it comes to dining, you're spoilt for choice. Tuck into a Sunday roast at The Hare and Hounds, enjoy steak night at Miller & Carter, or sip your morning coffee at The Hub Tea Rooms after a leisurely weekend walk.
Families are well placed too. Greenmount Primary School, Holcombe Brook Primary and Woodhey High School are all within easy walking distance, while several private nurseries and independent schools-including Bury Grammar-are just a short drive away.
Sports and leisure lovers are in great company. Play a round at Greenmount Golf Club, catch a match at Greenmount Cricket Club, or join the friendly scene at Holcombe Brook Sports and Tennis Club. For downtime, explore Greenmount Park or pick up inspiration (and a plant or two) at Summerseat Garden Centre.
Commuters are well connected. Buses link you directly to Ramsbottom and Bury-just three miles away-where the Metrolink whisks you into Manchester and beyond. With the M66 also close by, getting around the region is quick and easy.
Perfectly positioned on a quiet, sought-after road and surrounded by countryside, community, and convenience, Stretton Road is a home that offers more than just a place to live-it's a lifestyle.
Council Tax Band: D (Bury Council )
Tenure: Freehold
Brochures
Brochure- COUNCIL TAXA payment made to your local authority in order to pay for local services like schools, libraries, and refuse collection. The amount you pay depends on the value of the property.Read more about council Tax in our glossary page.
- Band: D
- PARKINGDetails of how and where vehicles can be parked, and any associated costs.Read more about parking in our glossary page.
- Garage,Driveway
- GARDENA property has access to an outdoor space, which could be private or shared.
- Enclosed garden
- ACCESSIBILITYHow a property has been adapted to meet the needs of vulnerable or disabled individuals.Read more about accessibility in our glossary page.
- Ask agent
Stretton Road, Greenmount
Add an important place to see how long it'd take to get there from our property listings.
__mins driving to your place
Get an instant, personalised result:
- Show sellers you’re serious
- Secure viewings faster with agents
- No impact on your credit score
Your mortgage
Notes
Staying secure when looking for property
Ensure you're up to date with our latest advice on how to avoid fraud or scams when looking for property online.
Visit our security centre to find out moreDisclaimer - Property reference RS0754. The information displayed about this property comprises a property advertisement. Rightmove.co.uk makes no warranty as to the accuracy or completeness of the advertisement or any linked or associated information, and Rightmove has no control over the content. This property advertisement does not constitute property particulars. The information is provided and maintained by Wainwrights Estate Agents, Bury. Please contact the selling agent or developer directly to obtain any information which may be available under the terms of The Energy Performance of Buildings (Certificates and Inspections) (England and Wales) Regulations 2007 or the Home Report if in relation to a residential property in Scotland.
*This is the average speed from the provider with the fastest broadband package available at this postcode. The average speed displayed is based on the download speeds of at least 50% of customers at peak time (8pm to 10pm). Fibre/cable services at the postcode are subject to availability and may differ between properties within a postcode. Speeds can be affected by a range of technical and environmental factors. The speed at the property may be lower than that listed above. You can check the estimated speed and confirm availability to a property prior to purchasing on the broadband provider's website. Providers may increase charges. The information is provided and maintained by Decision Technologies Limited. **This is indicative only and based on a 2-person household with multiple devices and simultaneous usage. Broadband performance is affected by multiple factors including number of occupants and devices, simultaneous usage, router range etc. For more information speak to your broadband provider.
Map data ©OpenStreetMap contributors.




