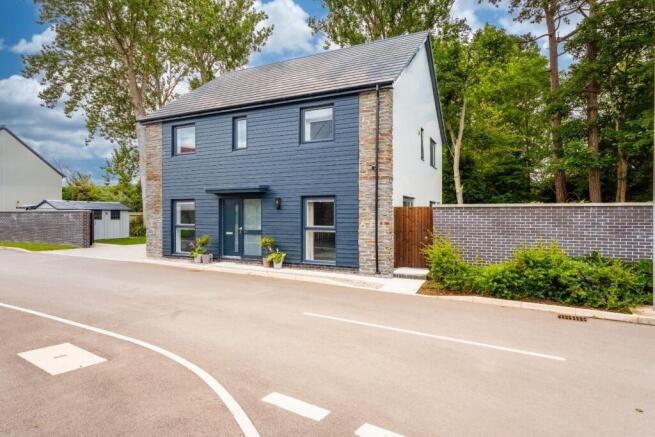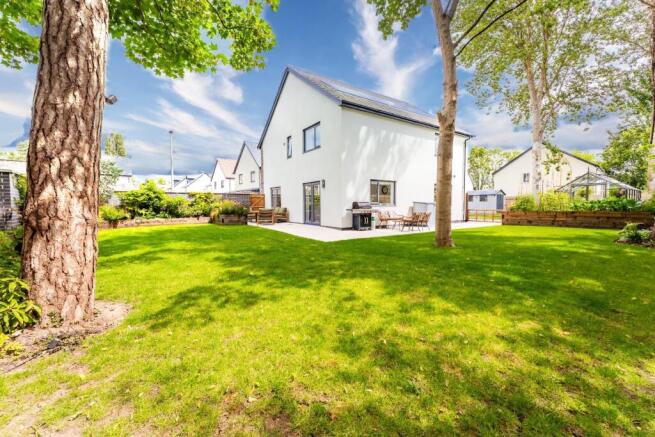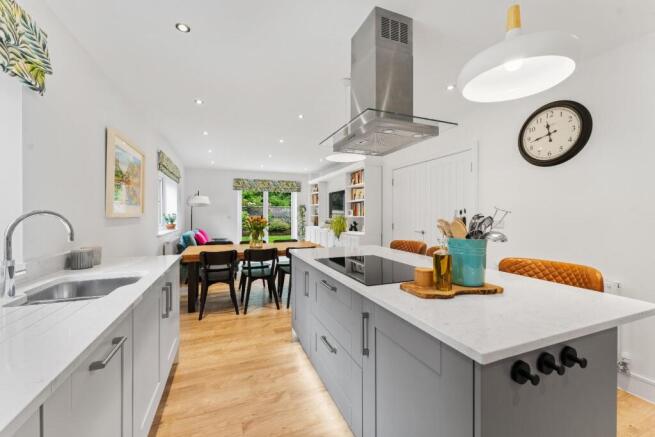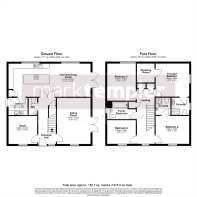Exceptional modern family home in Claverham's popular Court de Wyck development

- PROPERTY TYPE
Detached
- BEDROOMS
4
- BATHROOMS
3
- SIZE
1,676 sq ft
156 sq m
- TENUREDescribes how you own a property. There are different types of tenure - freehold, leasehold, and commonhold.Read more about tenure in our glossary page.
Freehold
Key features
- Exceptional 'one off' design detached family home
- Immaculately presented modern accommodation with exceptional spacious open plan kitchen/dining family room
- Four double bedrooms, two with ensuite shower rooms and Principal also benefits from dressing area
- Generous southerly facing enclosed garden
- Off street parking for numerous vehicles
- Energy efficient property with solar panels fitted
Description
Upstairs, a spacious and bright landing leads to four generously proportioned double bedrooms, each thoughtfully designed to offer comfort and privacy. The principal bedroom benefits from a luxurious en-suite shower room and a walk-in dressing room, providing a private retreat. A second double bedroom also enjoys the convenience of an en-suite, while the remaining two bedrooms are served by a stylish family bathroom fitted with a modern white suite, including a panelled bath with independent shower over, low-level WC and wash hand basin with tasteful tiling to splash-prone areas. Ample storage is provided by built-in cupboards on the landing, ensuring the home remains clutter-free and practical for family life.
Externally, the property enjoys a generous and beautifully landscaped plot, with gardens that wrap around both sides and to the rear of the home. Enclosed by a combination of brick walling, feather-edged fencing and secure gates, the garden offers a safe and private haven for children and pets. The gardens are predominantly laid to manicured lawn, interspersed with a variety of raised planted beds filled with mature shrubs and colourful flowers that provide year-round interest. A paved patio area adjacent to the house is perfect for al fresco dining and summer entertaining. A block-paved driveway provides ample off-street parking and is accessed via a sliding gate, offering both convenience and security. There is also potential to construct a double garage (subject to planning permissions) making this an ideal home for those seeking additional storage or workshop space.
Situated within the highly popular Court de Wyck development in the village of Claverham which is a great commuter village and excellently placed to take advantage of the commuter base for Bristol & Weston Super Mare. There are mainline railway stations at both Yatton & Backwell with the A370 just down the road. Bristol City Centre & the M5 Motorway network are only a short drive. The popular local primary school is just a short walk away & secondary education is serviced at Backwell with transport provided. A delightful family friendly village with a charming sense of community, surrounded by local countryside ideal for dog walks.
About This Property -
Tenure - Freehold - Management Fee of approximately £280.00 PA
Utilties - Mains Electric
Mains Gas
Mains Water
Mains Drainage
GCH & Gas Boiler
Broadband - Ultrafast broadband is available with the highest available download speed 1000 Mbps and the highest available upload speed 1000 Mbps.
This information is sourced via checker.ofcom.org.uk, we advise you make your own enquiries.
Brochures
Exceptional modern family home in Claverham's popu- COUNCIL TAXA payment made to your local authority in order to pay for local services like schools, libraries, and refuse collection. The amount you pay depends on the value of the property.Read more about council Tax in our glossary page.
- Band: F
- PARKINGDetails of how and where vehicles can be parked, and any associated costs.Read more about parking in our glossary page.
- Yes
- GARDENA property has access to an outdoor space, which could be private or shared.
- Yes
- ACCESSIBILITYHow a property has been adapted to meet the needs of vulnerable or disabled individuals.Read more about accessibility in our glossary page.
- Ask agent
Exceptional modern family home in Claverham's popular Court de Wyck development
Add an important place to see how long it'd take to get there from our property listings.
__mins driving to your place
Get an instant, personalised result:
- Show sellers you’re serious
- Secure viewings faster with agents
- No impact on your credit score
Your mortgage
Notes
Staying secure when looking for property
Ensure you're up to date with our latest advice on how to avoid fraud or scams when looking for property online.
Visit our security centre to find out moreDisclaimer - Property reference 33973527. The information displayed about this property comprises a property advertisement. Rightmove.co.uk makes no warranty as to the accuracy or completeness of the advertisement or any linked or associated information, and Rightmove has no control over the content. This property advertisement does not constitute property particulars. The information is provided and maintained by Mark Templer Residential Sales, Yatton. Please contact the selling agent or developer directly to obtain any information which may be available under the terms of The Energy Performance of Buildings (Certificates and Inspections) (England and Wales) Regulations 2007 or the Home Report if in relation to a residential property in Scotland.
*This is the average speed from the provider with the fastest broadband package available at this postcode. The average speed displayed is based on the download speeds of at least 50% of customers at peak time (8pm to 10pm). Fibre/cable services at the postcode are subject to availability and may differ between properties within a postcode. Speeds can be affected by a range of technical and environmental factors. The speed at the property may be lower than that listed above. You can check the estimated speed and confirm availability to a property prior to purchasing on the broadband provider's website. Providers may increase charges. The information is provided and maintained by Decision Technologies Limited. **This is indicative only and based on a 2-person household with multiple devices and simultaneous usage. Broadband performance is affected by multiple factors including number of occupants and devices, simultaneous usage, router range etc. For more information speak to your broadband provider.
Map data ©OpenStreetMap contributors.




