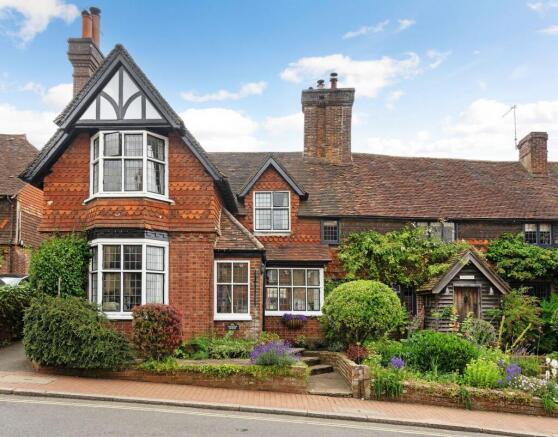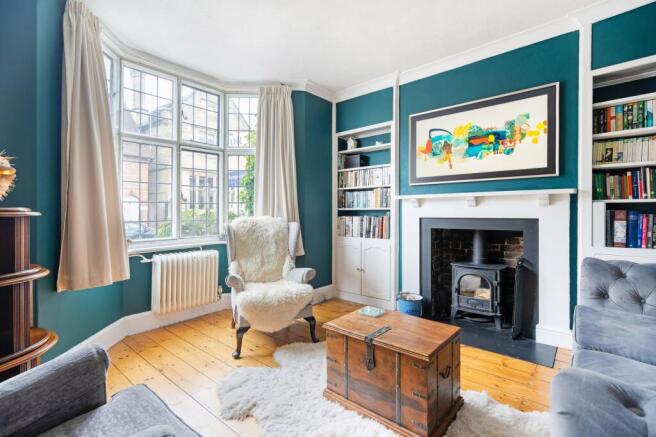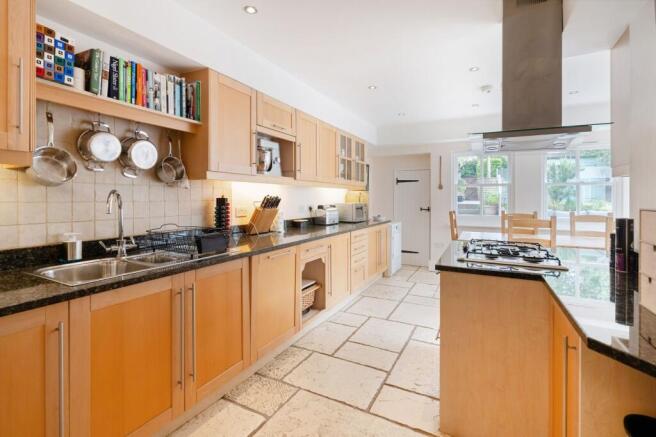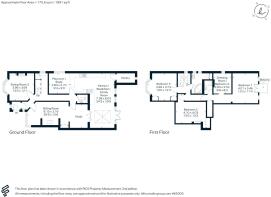High Street, Cuckfield, RH17

- PROPERTY TYPE
Semi-Detached
- BEDROOMS
4
- BATHROOMS
2
- SIZE
1,891 sq ft
176 sq m
- TENUREDescribes how you own a property. There are different types of tenure - freehold, leasehold, and commonhold.Read more about tenure in our glossary page.
Freehold
Key features
- 3/4-DOUBLE BEDROOM EXTENDED VICTORIAN SEMI-DETACHED COTTAGE.
- WEALTH OF CHARM & CHARACTER WITH PERIOD FEATURES (NON-LISTED).
- HIGHLY SOUGHT-AFTER CENTRAL VILLAGE LOCATION IN PICTURESQUE HIGH STREET.
- 3/4-RECEPTION ROOMS. GROUND FLOOR CLOAKROOM.
- PRINCIPAL BEDROOM WITH DRESSING ROOM & EN-SUITE. 2 FURTHER DOUBLE BEDROOMS.
- FIRST FLOOR FAMILY BATHROOM.
- BEAUTIFUL SOUTH-EAST FACING REAR GARDEN WITH HIGH DEGREE OF PRIVACY.
- SHORT WALK OF SHOPS & HIGHLY REGARDED SCHOOLS.
- PARKING EASILY AVAILABLE IN NEARBY MYTTEN CLOSE.
- EPC RATING: D. COUNCIL TAX BAND: F.
Description
GUIDE PRICE £850,00 - £900,000 ~ OPEN DAY SATURDAY 28TH JUNE ~ STRICTLY BY APPOINTMENT ONLY ~ PLEASE VIEW VIDEO TOUR PRIOR TO ARRANGING.
This charming and handsomely classic Sussex-style 3-BEDROOM SEMI-DETACHED CHARACTER COTTAGE, believed to have been built in circa 1870, provides excellent family accommodation having been previously and SYMPATHETICALLY EXTENDED to both the ground and first floor offering an abundance of versatile, modern day living amidst great period charm.
Twitten House, with its fabulous SOUTH-EAST FACING REAR GARDEN, has been well maintained by the present owners during their residence over the past 16 years, whilst located within the heart of the village opposite Queen’s Hall (Cuckfield Museum), being a prime spot on Cuckfield’s picturesque village High Street.
The accommodation in brief comprises: ENTRANCE LOBBY opening into a long RECEPTION HALL with CLOAKROOM/WC. TWO SITTING ROOMS, both sharing a front aspect with stripped wooden floors and woodburning stoves. The smaller of the two is an elegant room with a beautiful large bay window, whilst the secondary sitting room is slightly set-back with an Inglenook creating a beautiful focal point to this large room which in turn flows through to a STUDY area. From here, double doors open into the FAMILY AREA of the OPEN PLAN KITCHEN/BREAKFAST/ DINING ROOM being particularly bright and airy with its vaulted roof lantern. The DINING AREA provides ample space for a large table and chairs whilst the KITCHEN is comprehensively fitted with wooden-fronted Shaker-style cabinetry complemented with contrasting black granite worksurfaces. Integrated appliances include double eye-level oven, dishwasher, washing machine and fridge/freezer. Additionally, is a WALK-IN PANTRY with window. Off the kitchen is a further reception room, currently used as a HOME OFFICE with window to side aspect.
Stairs from the reception hall rise to the FIRST FLOOR where there are THREE DOUBLE BEDROOMS. The PRINCIPAL BEDROOM enjoys a part-vaulted beamed ceiling with a SOUTH-EAST FACING BALCONY, a DRESSING ROOM (or NURSERY/BEDROOM 4) and an EN-SUITE SHOWER ROOM with wash-hand basin. BEDROOM 2 has fitted wardrobes and a fireplace, whilst BEDROOM 3 benefits from a large bay window to the front and fitted wardrobes. The fully tiled FAMILY BATHROOM is equipped with a white suite comprising corner bath, basin and WC.
OUTSIDE: The rear garden is a particular feature of the property, with its south-east facing aspect, mature specimen trees and pretty shrubs enclosed by characterful brick walls.
Clever landscaping has created a large, decked sun terrace bordered with raised, planted sleeper beds and balconied by contemporary glass and stainless-steel balustrading being positioned off the dining and family area, forming an ideal space for outdoor dining and entertaining.
A few steps up lead to a level and neatly clipped lawn with pathway to rear where there is a painted TIMBER STORAGE SHED and an extensive COVERED LOG-STORE to the side.
Additionally, a secure SIDE GATE off The Twitten provides handy access into the rear garden.
A high degree of privacy and quiet seclusion are enjoyed.
EPC Rating: D
Brochures
e-brochure- COUNCIL TAXA payment made to your local authority in order to pay for local services like schools, libraries, and refuse collection. The amount you pay depends on the value of the property.Read more about council Tax in our glossary page.
- Band: F
- PARKINGDetails of how and where vehicles can be parked, and any associated costs.Read more about parking in our glossary page.
- Yes
- GARDENA property has access to an outdoor space, which could be private or shared.
- Yes
- ACCESSIBILITYHow a property has been adapted to meet the needs of vulnerable or disabled individuals.Read more about accessibility in our glossary page.
- Ask agent
Energy performance certificate - ask agent
High Street, Cuckfield, RH17
Add an important place to see how long it'd take to get there from our property listings.
__mins driving to your place
Get an instant, personalised result:
- Show sellers you’re serious
- Secure viewings faster with agents
- No impact on your credit score
Your mortgage
Notes
Staying secure when looking for property
Ensure you're up to date with our latest advice on how to avoid fraud or scams when looking for property online.
Visit our security centre to find out moreDisclaimer - Property reference a6f2a167-beca-4e77-bb23-1e5a3890b426. The information displayed about this property comprises a property advertisement. Rightmove.co.uk makes no warranty as to the accuracy or completeness of the advertisement or any linked or associated information, and Rightmove has no control over the content. This property advertisement does not constitute property particulars. The information is provided and maintained by Mansell McTaggart, Cuckfield. Please contact the selling agent or developer directly to obtain any information which may be available under the terms of The Energy Performance of Buildings (Certificates and Inspections) (England and Wales) Regulations 2007 or the Home Report if in relation to a residential property in Scotland.
*This is the average speed from the provider with the fastest broadband package available at this postcode. The average speed displayed is based on the download speeds of at least 50% of customers at peak time (8pm to 10pm). Fibre/cable services at the postcode are subject to availability and may differ between properties within a postcode. Speeds can be affected by a range of technical and environmental factors. The speed at the property may be lower than that listed above. You can check the estimated speed and confirm availability to a property prior to purchasing on the broadband provider's website. Providers may increase charges. The information is provided and maintained by Decision Technologies Limited. **This is indicative only and based on a 2-person household with multiple devices and simultaneous usage. Broadband performance is affected by multiple factors including number of occupants and devices, simultaneous usage, router range etc. For more information speak to your broadband provider.
Map data ©OpenStreetMap contributors.







