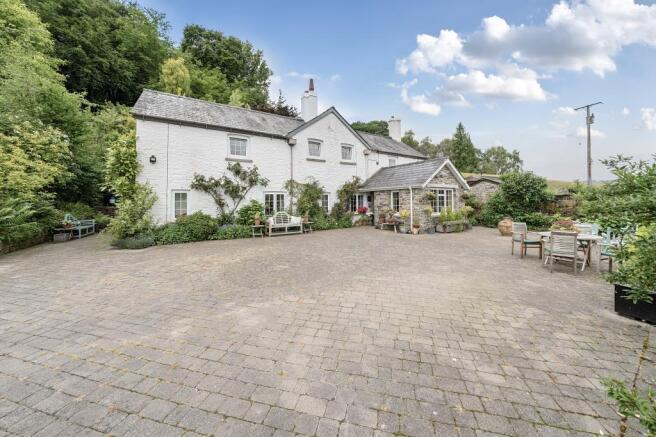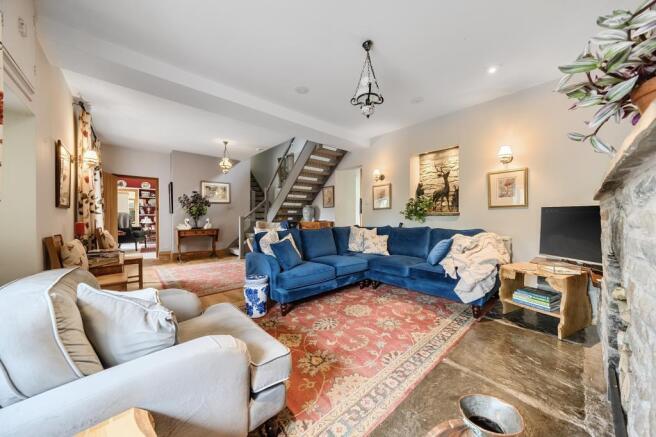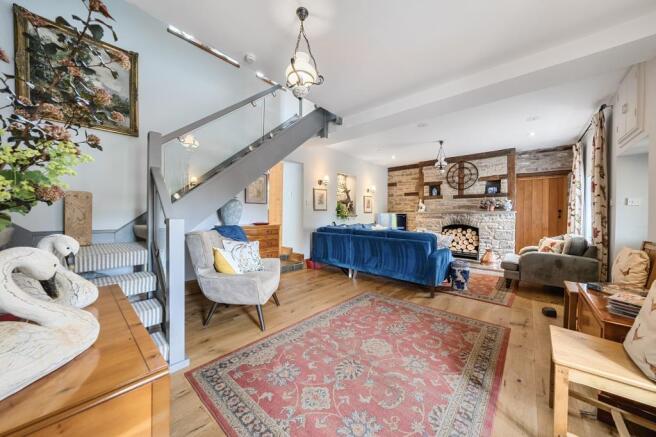
Erwood, Builth Wells, LD2

- PROPERTY TYPE
Detached
- BEDROOMS
4
- BATHROOMS
3
- SIZE
3,057 sq ft
284 sq m
- TENUREDescribes how you own a property. There are different types of tenure - freehold, leasehold, and commonhold.Read more about tenure in our glossary page.
Freehold
Key features
- Detached character cottage with separate 1 bed annexe
- Set in approx. 1.7 acre of landscaped gardens & ground
- Elevated position with far-reaching countryside views
- Ground floor suite in main house
- Bespoke kitchen with quality fittings
- Utility room
- Ample parking for several vehicles with gated driveway
- Established kitchen garden & Orangery
Description
A detached three-bedroom cottage with a separate one-bedroom annexe, set in approximately 1.7 acres of private, landscaped grounds. Located between Llyswen and Erwood in the Wye Valley, the property offers flexible living space, countryside views, access to Builth Wells and Hay-on-Wye
Property Details
Stockley Cottage
A gated, brick-paved driveway rises from the A470, passing Snowdrop Cottage—a detached annexe—and continues to a parking and turning area in front of Stockley Cottage. The approach offers ample off-road parking and views over the gardens and surrounding countryside.
An original oak front door opens into the reception hallway, a versatile area with room for seating or use as a home office. From here, a door leads into the main reception room, which includes a stone fireplace with an open fire, exposed ceiling beams, slate flooring, and an open-tread staircase with glass balustrades leading to both first-floor landings. A door also provides access to a ground-floor WC.
From the reception room, a step leads up to the kitchen/dining room. This bespoke kitchen features high-quality fittings and offers space for both food preparation and dining. A rear door opens onto the garden, and there is a separate utility room accessed from the dining area.
An opening from the kitchen leads into a light-filled dining hall with space for a dining table and seating area, along with double doors opening to the rear garden. A few steps descend to the second reception room—a dual-aspect room currently arranged as a snug, featuring another stone fireplace housing a wood-burning stove.
The ground floor also includes a double bedroom, with double doors opening to the side garden, and an en-suite wet room. The en-suite includes a roll-top bath, walk-in shower area, low flush WC, and a modern vanity basin set into an oak cabinet.
Upstairs, the principal bedroom benefits from a vaulted ceiling, built-in wardrobe, exposed beams and stonework, and triple-aspect windows. It also includes an en-suite bathroom with a corner shower, panelled bath, twin basins, and access to a dressing room.
A second landing provides access to an airing cupboard, a further double guest bedroom, and a family bathroom fitted with a modern white suite.
Snowdrop Cottage (Annexe)
Situated adjacent to the main house, this detached annexe was converted in 2021 and offers fully self-contained accommodation. The entrance opens into an open-plan kitchen/living area, which includes space for cooking, dining, and seating, along with a wood-burning stove and garden views.
The annexe also features a double bedroom with vaulted ceiling and an en-suite shower room. Additional features include underfloor heating, an integrated fire sprinkler system, and oak flooring, doors, and architraves. The annexe is suitable for a range of uses, including multi-generational living or guest accommodation, subject to any necessary planning or usage restrictions.
Gardens and Grounds
The property is set in approximately 1.7 acre of landscaped grounds. To the front, a lawn with mature flower beds and shrub borders slopes away from the house. You will also find here a charming wildlife pond that attracts birds, insects and seasonal interest throughout the year.
The rear courtyard garden is mainly paved and west-facing, providing a private area for outdoor seating.
Steps and a path lead from the courtyard through woodland planting to a modern summerhouse positioned to enjoy far-reaching views across Mid-Wales. Additional features include a kitchen garden with raised beds, a detached orangery, and a stone-built garden store.
Parking is available for several vehicles near the main residence, with separate parking for the annexe near the entrance gates.
The owner currently rents a further 5 acres of land, which is adjacent to the property. There could be potential to carry on this tenure with the new owner subject to discussion.
Location
The property is situated in an elevated position set back from the A470, between the villages of Llyswen and Erwood in the Wye Valley. This rural area is surrounded by open countryside and offers access to local amenities. Erwood benefits from a village hall and a public house, and the surrounding landscape offers outdoor activities including walking and wildlife observation.
The market town of Builth Wells lies approximately 7 miles away and offers a range of services including primary and secondary schools, a cinema, leisure centre, and sports clubs covering cricket, rugby, football, and golf. Builth Wells is also home to the Royal Welsh Showground, which hosts a variety of events throughout the year, including the Royal Welsh Show—one of the UK’s largest agricultural shows.
The popular town of Hay-on-Wye, known for its literary festival and range of independent shops and bookshops, is around 11 miles from the property. Transport links include regular bus services along the A470 and access to the Heart of Wales Railway Line via Builth Road station.
The area is part of the Wye Valley, designated as an Area of Outstanding Natural Beauty, and lies close to the Elan Valley near Rhayader—both popular destinations for walking, cycling, and nature-based tourism. Nearby Gigrin Farm is also home to a Red Kite feeding centre, providing daily viewing opportunities of these birds in their natural environment.
Agents note
Recent reduction is due to vendor's motivation to move, as she has found a suitable onward property she would like to secure.
Brochures
More details from Chancellors- COUNCIL TAXA payment made to your local authority in order to pay for local services like schools, libraries, and refuse collection. The amount you pay depends on the value of the property.Read more about council Tax in our glossary page.
- Band: G
- PARKINGDetails of how and where vehicles can be parked, and any associated costs.Read more about parking in our glossary page.
- Off street
- GARDENA property has access to an outdoor space, which could be private or shared.
- Private garden
- ACCESSIBILITYHow a property has been adapted to meet the needs of vulnerable or disabled individuals.Read more about accessibility in our glossary page.
- Ask agent
Erwood, Builth Wells, LD2
Add an important place to see how long it'd take to get there from our property listings.
__mins driving to your place
Get an instant, personalised result:
- Show sellers you’re serious
- Secure viewings faster with agents
- No impact on your credit score
Your mortgage
Notes
Staying secure when looking for property
Ensure you're up to date with our latest advice on how to avoid fraud or scams when looking for property online.
Visit our security centre to find out moreDisclaimer - Property reference 5825791. The information displayed about this property comprises a property advertisement. Rightmove.co.uk makes no warranty as to the accuracy or completeness of the advertisement or any linked or associated information, and Rightmove has no control over the content. This property advertisement does not constitute property particulars. The information is provided and maintained by Chancellors, Hay-On-Wye. Please contact the selling agent or developer directly to obtain any information which may be available under the terms of The Energy Performance of Buildings (Certificates and Inspections) (England and Wales) Regulations 2007 or the Home Report if in relation to a residential property in Scotland.
*This is the average speed from the provider with the fastest broadband package available at this postcode. The average speed displayed is based on the download speeds of at least 50% of customers at peak time (8pm to 10pm). Fibre/cable services at the postcode are subject to availability and may differ between properties within a postcode. Speeds can be affected by a range of technical and environmental factors. The speed at the property may be lower than that listed above. You can check the estimated speed and confirm availability to a property prior to purchasing on the broadband provider's website. Providers may increase charges. The information is provided and maintained by Decision Technologies Limited. **This is indicative only and based on a 2-person household with multiple devices and simultaneous usage. Broadband performance is affected by multiple factors including number of occupants and devices, simultaneous usage, router range etc. For more information speak to your broadband provider.
Map data ©OpenStreetMap contributors.








